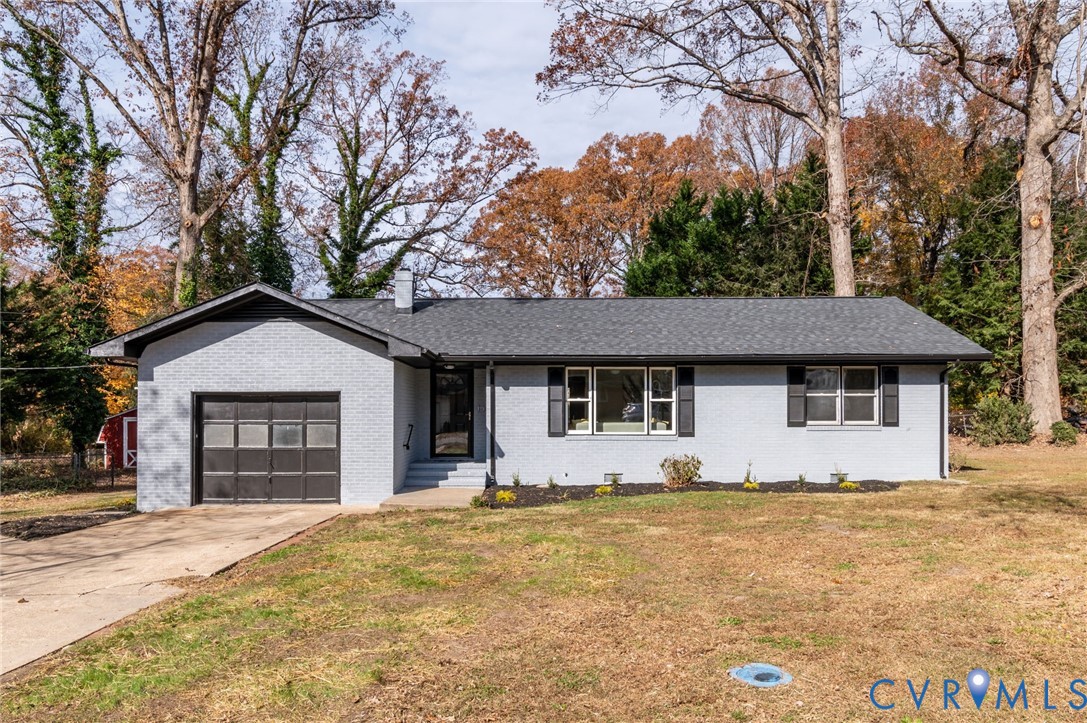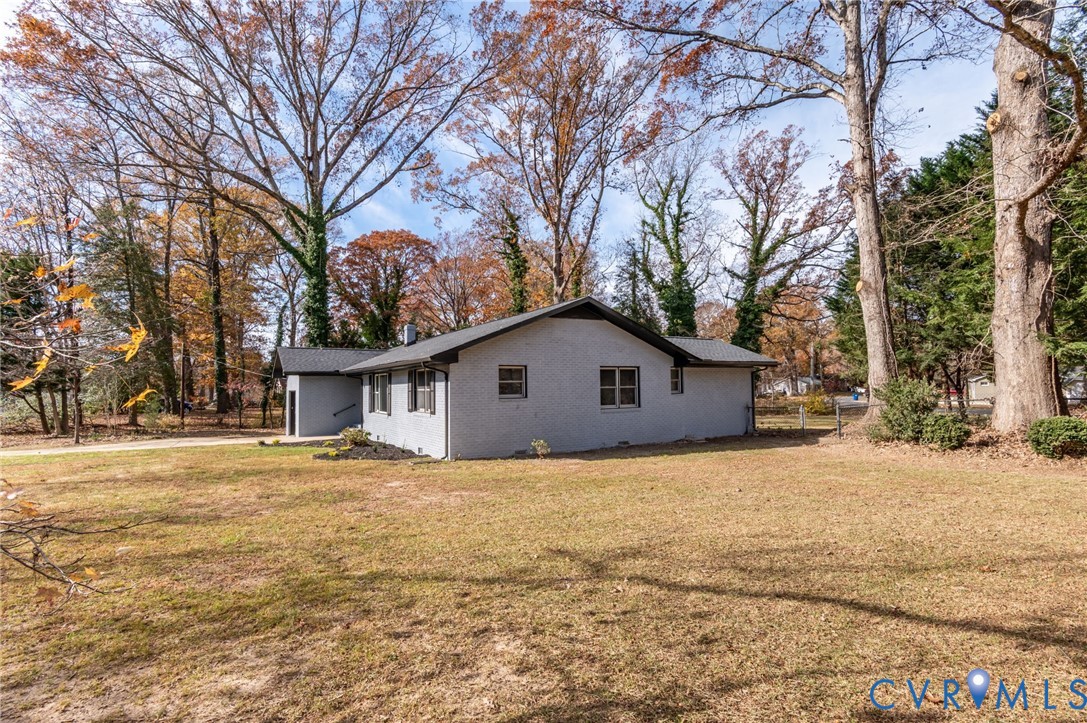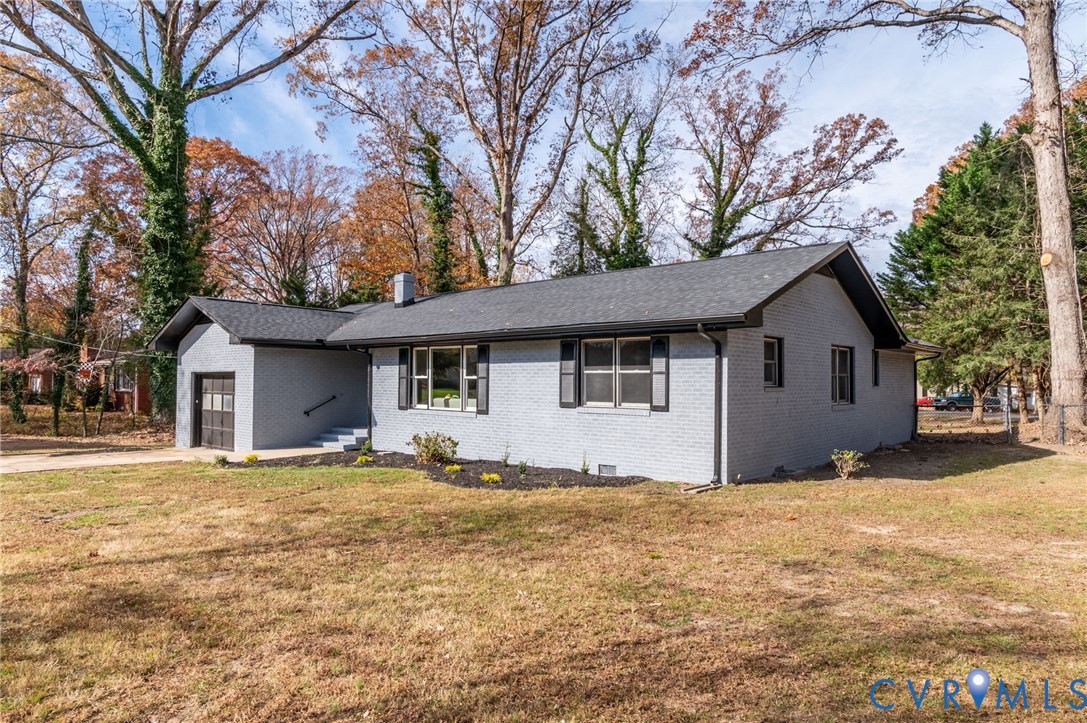


11512 Ridge Road, North Prince George, VA 23860
$339,900
3
Beds
2
Baths
1,409
Sq Ft
Single Family
Active
Listed by
Troy Gibbs
Johana Story
eXp Realty LLC.
804-729-5188
Last updated:
November 20, 2025, 03:55 AM
MLS#
2530946
Source:
RV
About This Home
Home Facts
Single Family
2 Baths
3 Bedrooms
Built in 1964
Price Summary
339,900
$241 per Sq. Ft.
MLS #:
2530946
Last Updated:
November 20, 2025, 03:55 AM
Added:
6 day(s) ago
Rooms & Interior
Bedrooms
Total Bedrooms:
3
Bathrooms
Total Bathrooms:
2
Full Bathrooms:
1
Interior
Living Area:
1,409 Sq. Ft.
Structure
Structure
Architectural Style:
Ranch
Building Area:
1,409 Sq. Ft.
Year Built:
1964
Lot
Lot Size (Sq. Ft):
26,954
Finances & Disclosures
Price:
$339,900
Price per Sq. Ft:
$241 per Sq. Ft.
Contact an Agent
Yes, I would like more information from Coldwell Banker. Please use and/or share my information with a Coldwell Banker agent to contact me about my real estate needs.
By clicking Contact I agree a Coldwell Banker Agent may contact me by phone or text message including by automated means and prerecorded messages about real estate services, and that I can access real estate services without providing my phone number. I acknowledge that I have read and agree to the Terms of Use and Privacy Notice.
Contact an Agent
Yes, I would like more information from Coldwell Banker. Please use and/or share my information with a Coldwell Banker agent to contact me about my real estate needs.
By clicking Contact I agree a Coldwell Banker Agent may contact me by phone or text message including by automated means and prerecorded messages about real estate services, and that I can access real estate services without providing my phone number. I acknowledge that I have read and agree to the Terms of Use and Privacy Notice.