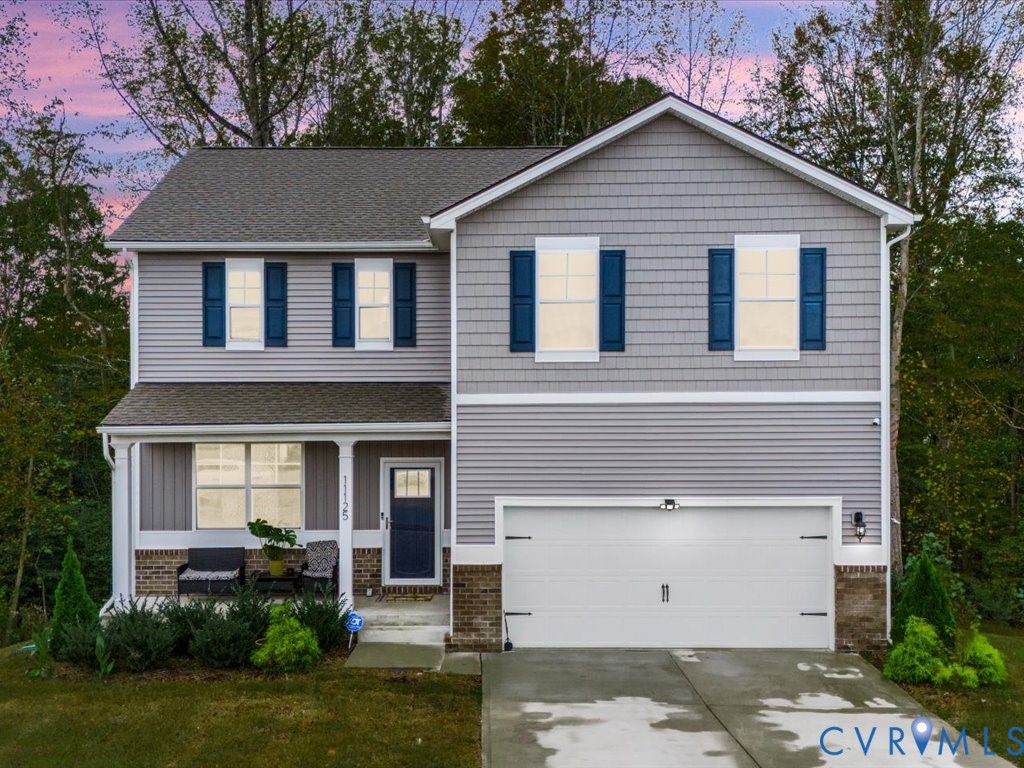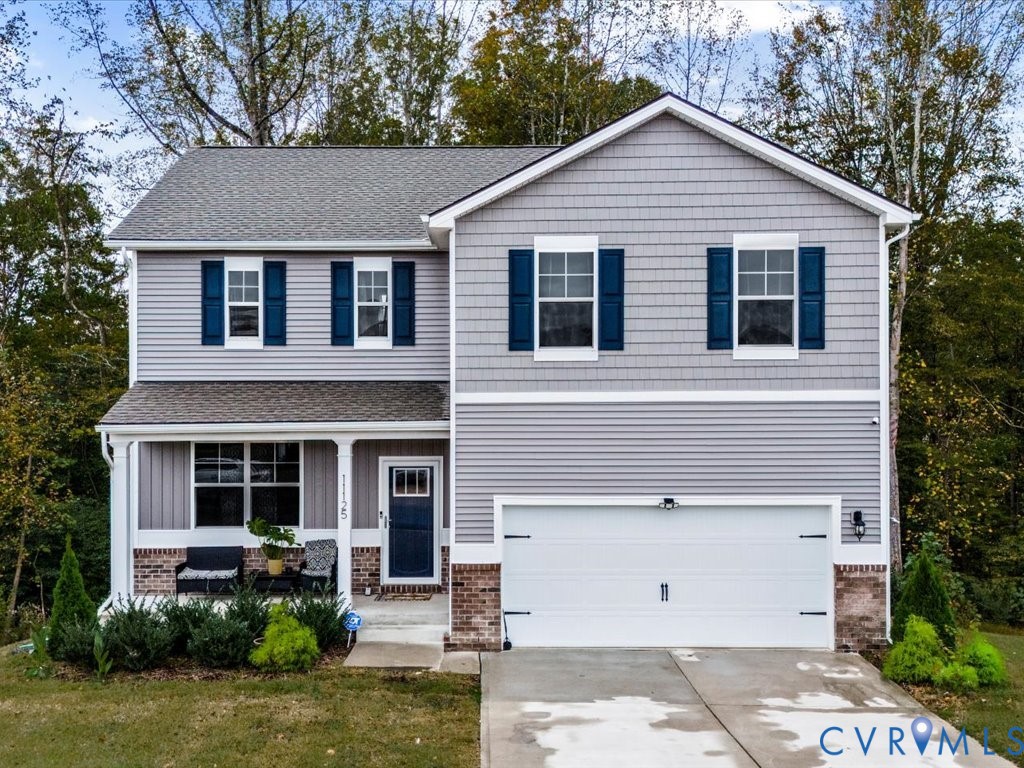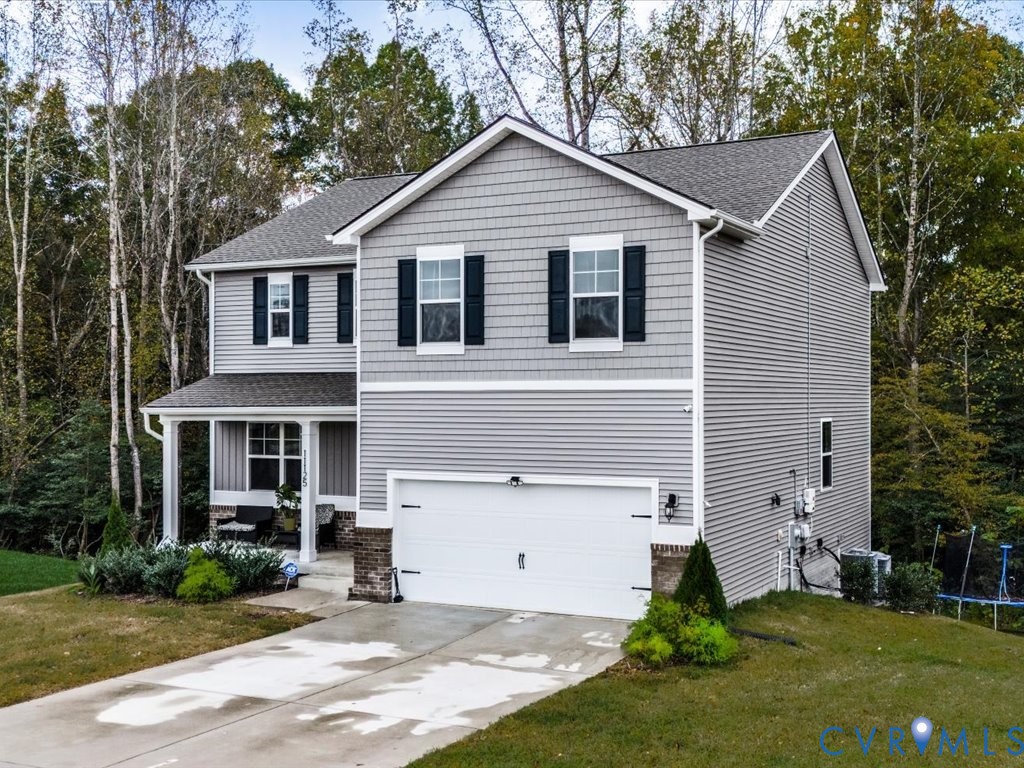


11125 Chappell Creek Circle, Prince George, VA 23860
Active
Listed by
Paul Liberti
Boone Residential LLC.
804-220-0815
Last updated:
November 19, 2025, 03:34 PM
MLS#
2529725
Source:
RV
About This Home
Home Facts
Single Family
3 Baths
4 Bedrooms
Built in 2022
Price Summary
510,000
$166 per Sq. Ft.
MLS #:
2529725
Last Updated:
November 19, 2025, 03:34 PM
Added:
a month ago
Rooms & Interior
Bedrooms
Total Bedrooms:
4
Bathrooms
Total Bathrooms:
3
Full Bathrooms:
2
Interior
Living Area:
3,057 Sq. Ft.
Structure
Structure
Architectural Style:
Transitional
Building Area:
3,057 Sq. Ft.
Year Built:
2022
Finances & Disclosures
Price:
$510,000
Price per Sq. Ft:
$166 per Sq. Ft.
Contact an Agent
Yes, I would like more information from Coldwell Banker. Please use and/or share my information with a Coldwell Banker agent to contact me about my real estate needs.
By clicking Contact I agree a Coldwell Banker Agent may contact me by phone or text message including by automated means and prerecorded messages about real estate services, and that I can access real estate services without providing my phone number. I acknowledge that I have read and agree to the Terms of Use and Privacy Notice.
Contact an Agent
Yes, I would like more information from Coldwell Banker. Please use and/or share my information with a Coldwell Banker agent to contact me about my real estate needs.
By clicking Contact I agree a Coldwell Banker Agent may contact me by phone or text message including by automated means and prerecorded messages about real estate services, and that I can access real estate services without providing my phone number. I acknowledge that I have read and agree to the Terms of Use and Privacy Notice.