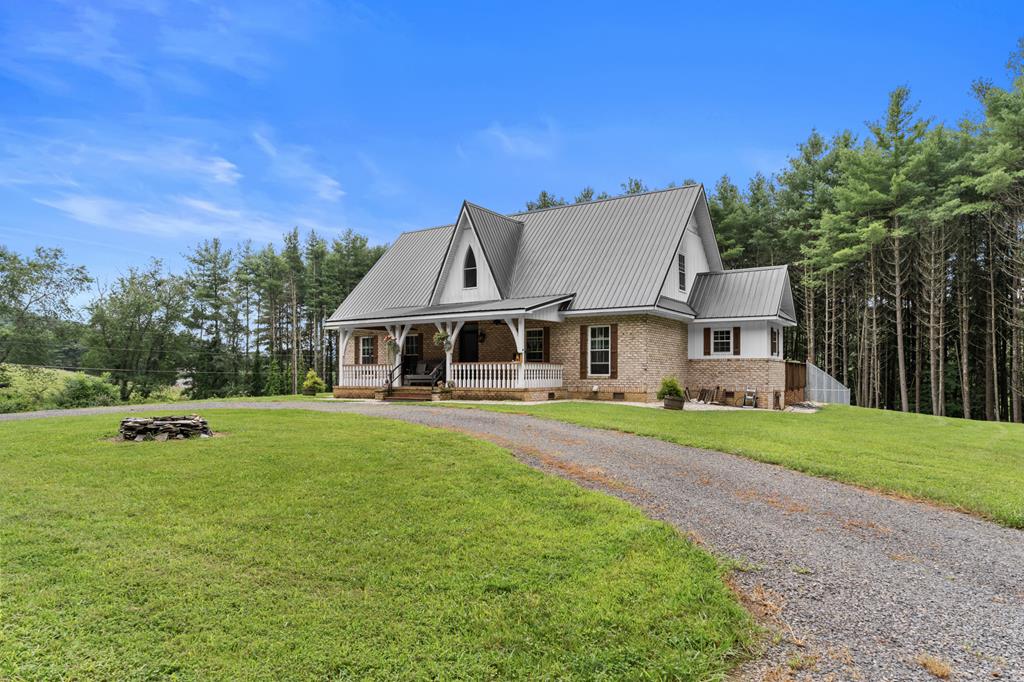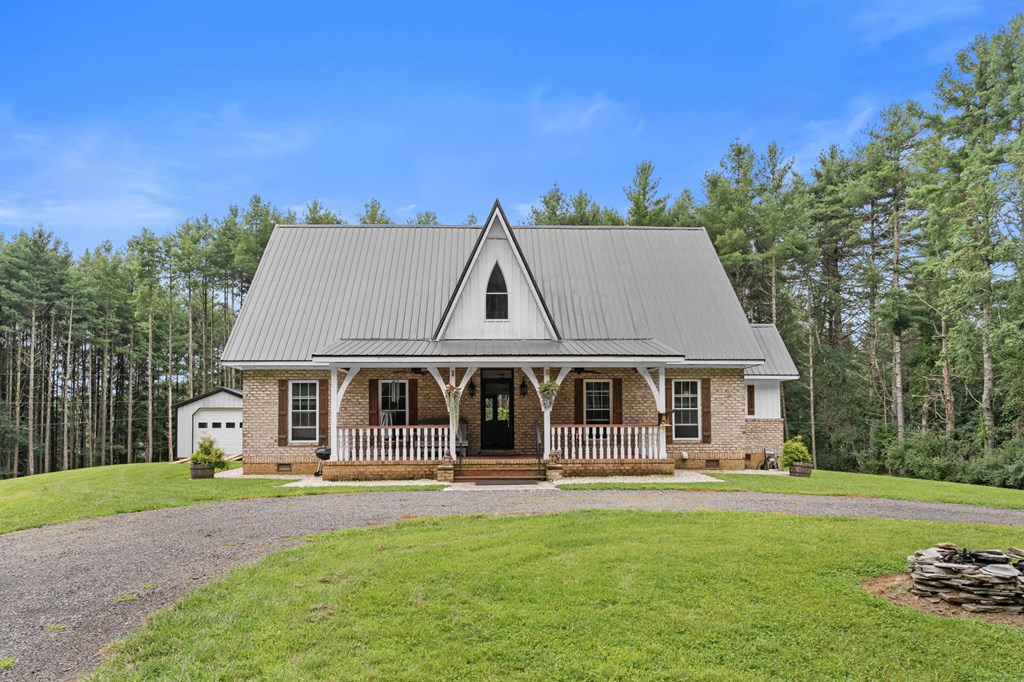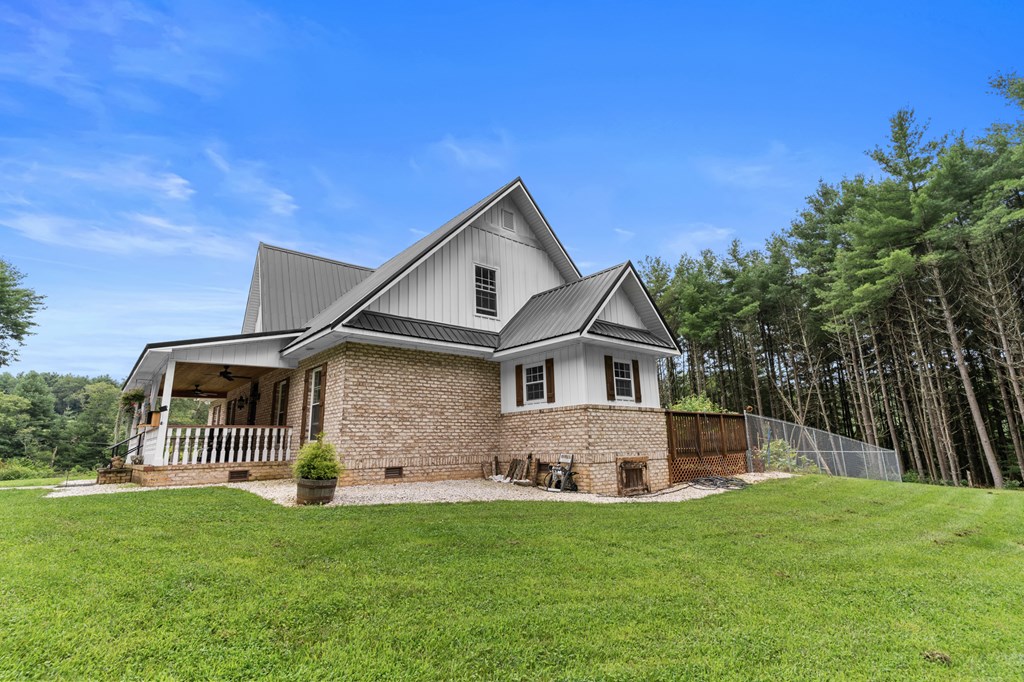


Listed by
Bj Watkins
Fancy Gap Mountain Realty, Inc.
276-728-9993
Last updated:
August 20, 2025, 02:41 PM
MLS#
100927
Source:
VA SWVAR
About This Home
Home Facts
Single Family
2 Baths
3 Bedrooms
Built in 2018
Price Summary
479,000
$176 per Sq. Ft.
MLS #:
100927
Last Updated:
August 20, 2025, 02:41 PM
Rooms & Interior
Bedrooms
Total Bedrooms:
3
Bathrooms
Total Bathrooms:
2
Full Bathrooms:
2
Interior
Living Area:
2,720 Sq. Ft.
Structure
Structure
Architectural Style:
Contemporary
Building Area:
2,720 Sq. Ft.
Year Built:
2018
Lot
Lot Size (Sq. Ft):
228,254
Finances & Disclosures
Price:
$479,000
Price per Sq. Ft:
$176 per Sq. Ft.
Contact an Agent
Yes, I would like more information from Coldwell Banker. Please use and/or share my information with a Coldwell Banker agent to contact me about my real estate needs.
By clicking Contact I agree a Coldwell Banker Agent may contact me by phone or text message including by automated means and prerecorded messages about real estate services, and that I can access real estate services without providing my phone number. I acknowledge that I have read and agree to the Terms of Use and Privacy Notice.
Contact an Agent
Yes, I would like more information from Coldwell Banker. Please use and/or share my information with a Coldwell Banker agent to contact me about my real estate needs.
By clicking Contact I agree a Coldwell Banker Agent may contact me by phone or text message including by automated means and prerecorded messages about real estate services, and that I can access real estate services without providing my phone number. I acknowledge that I have read and agree to the Terms of Use and Privacy Notice.