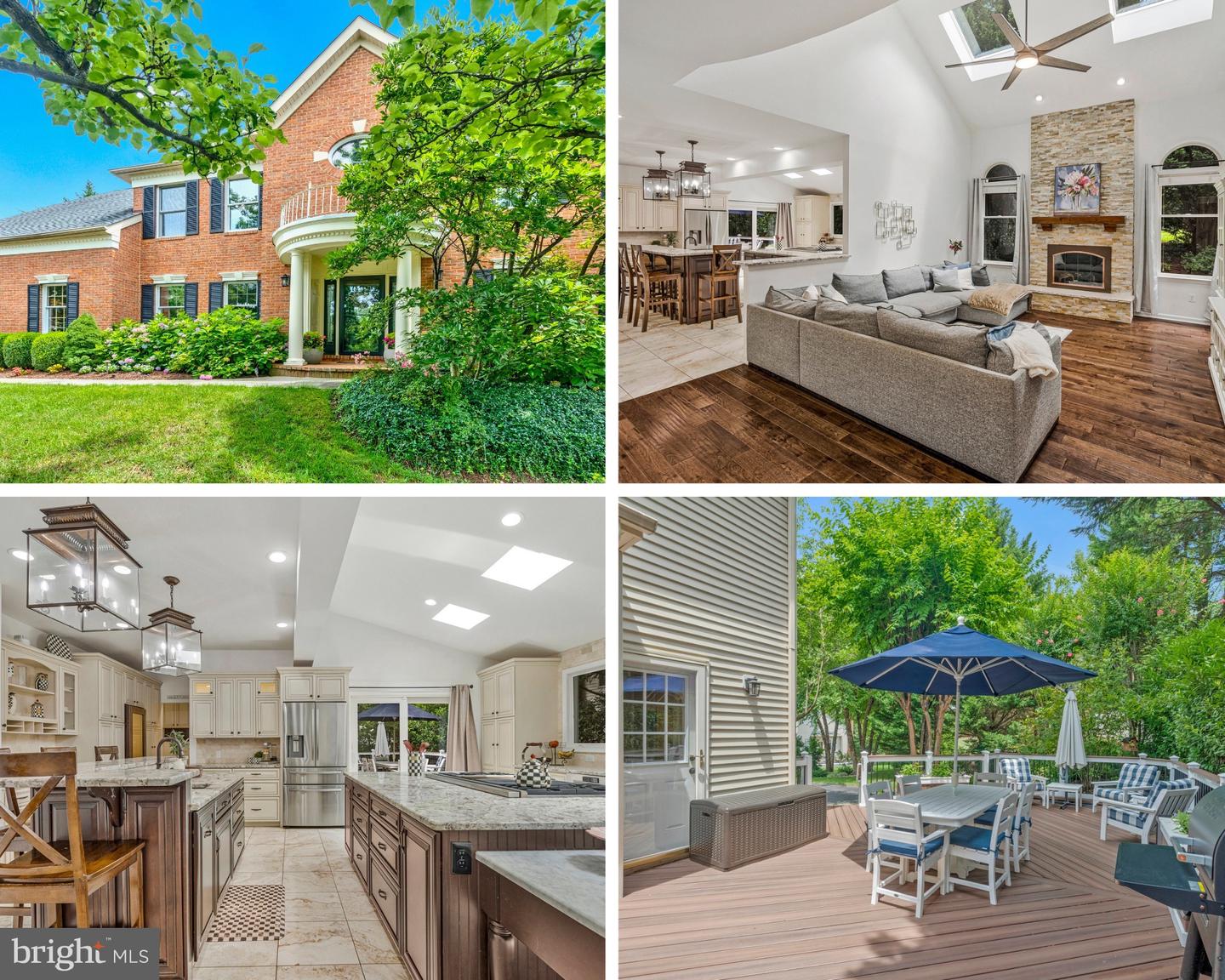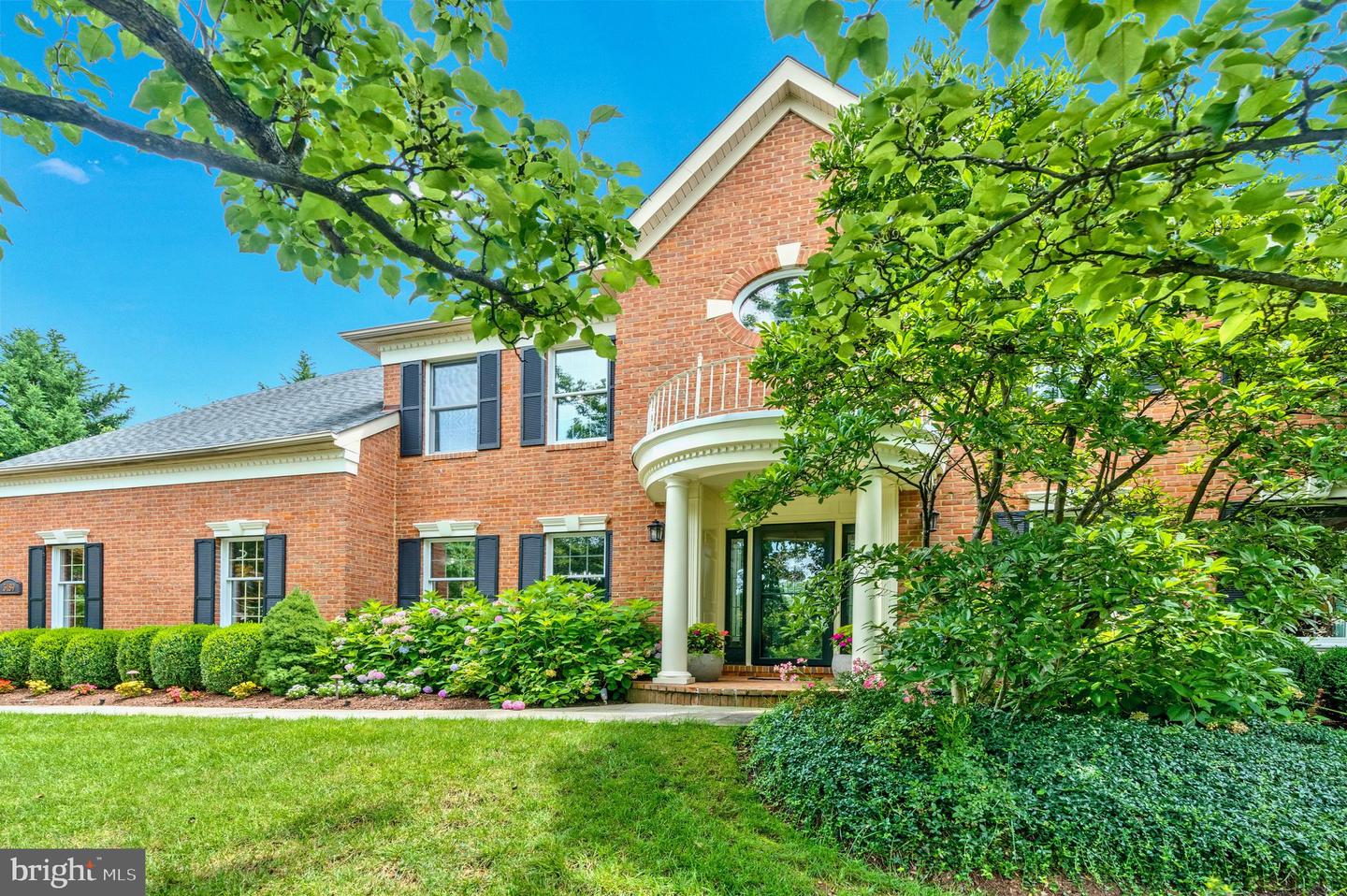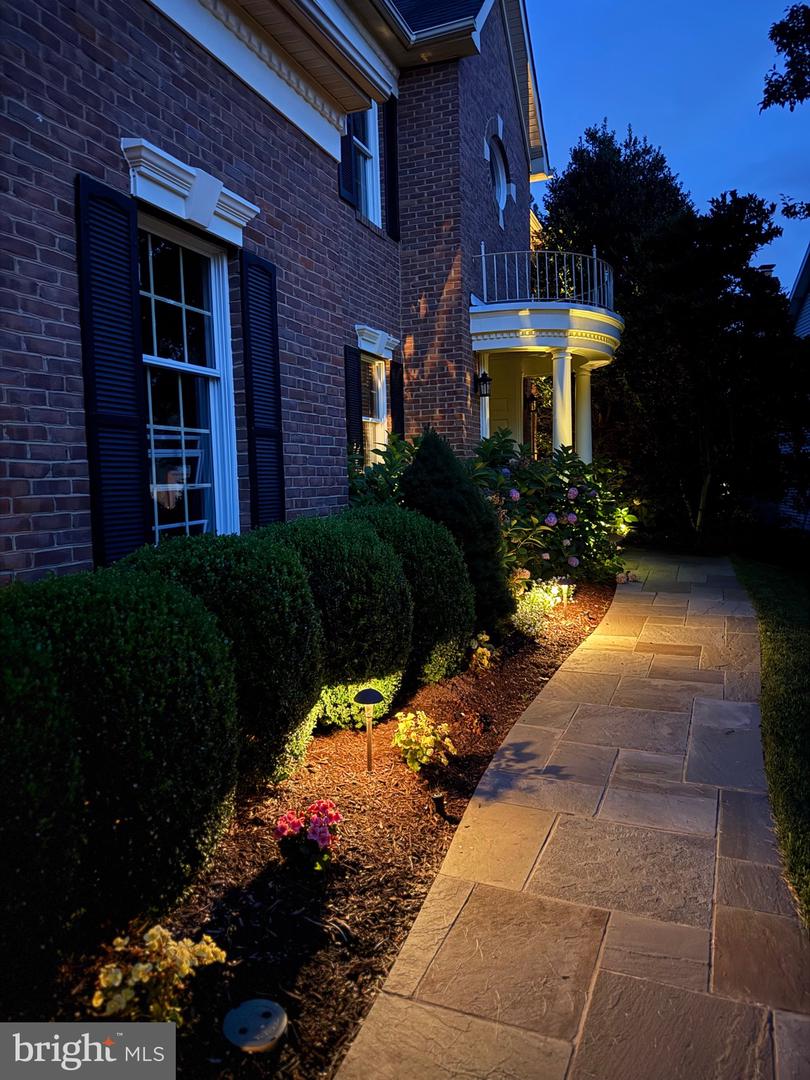


3189 Pond Mist Way, Herndon, VA 20171
$1,425,000
4
Beds
5
Baths
5,095
Sq Ft
Single Family
Active
Listed by
Patrick Michael Doherty
Gizelle P Gorkowski
Compass
Last updated:
October 9, 2025, 05:32 AM
MLS#
VAFX2255962
Source:
BRIGHTMLS
About This Home
Home Facts
Single Family
5 Baths
4 Bedrooms
Built in 1999
Price Summary
1,425,000
$279 per Sq. Ft.
MLS #:
VAFX2255962
Last Updated:
October 9, 2025, 05:32 AM
Added:
2 month(s) ago
Rooms & Interior
Bedrooms
Total Bedrooms:
4
Bathrooms
Total Bathrooms:
5
Full Bathrooms:
4
Interior
Living Area:
5,095 Sq. Ft.
Structure
Structure
Architectural Style:
Federal
Building Area:
5,095 Sq. Ft.
Year Built:
1999
Lot
Lot Size (Sq. Ft):
12,196
Finances & Disclosures
Price:
$1,425,000
Price per Sq. Ft:
$279 per Sq. Ft.
Contact an Agent
Yes, I would like more information from Coldwell Banker. Please use and/or share my information with a Coldwell Banker agent to contact me about my real estate needs.
By clicking Contact I agree a Coldwell Banker Agent may contact me by phone or text message including by automated means and prerecorded messages about real estate services, and that I can access real estate services without providing my phone number. I acknowledge that I have read and agree to the Terms of Use and Privacy Notice.
Contact an Agent
Yes, I would like more information from Coldwell Banker. Please use and/or share my information with a Coldwell Banker agent to contact me about my real estate needs.
By clicking Contact I agree a Coldwell Banker Agent may contact me by phone or text message including by automated means and prerecorded messages about real estate services, and that I can access real estate services without providing my phone number. I acknowledge that I have read and agree to the Terms of Use and Privacy Notice.