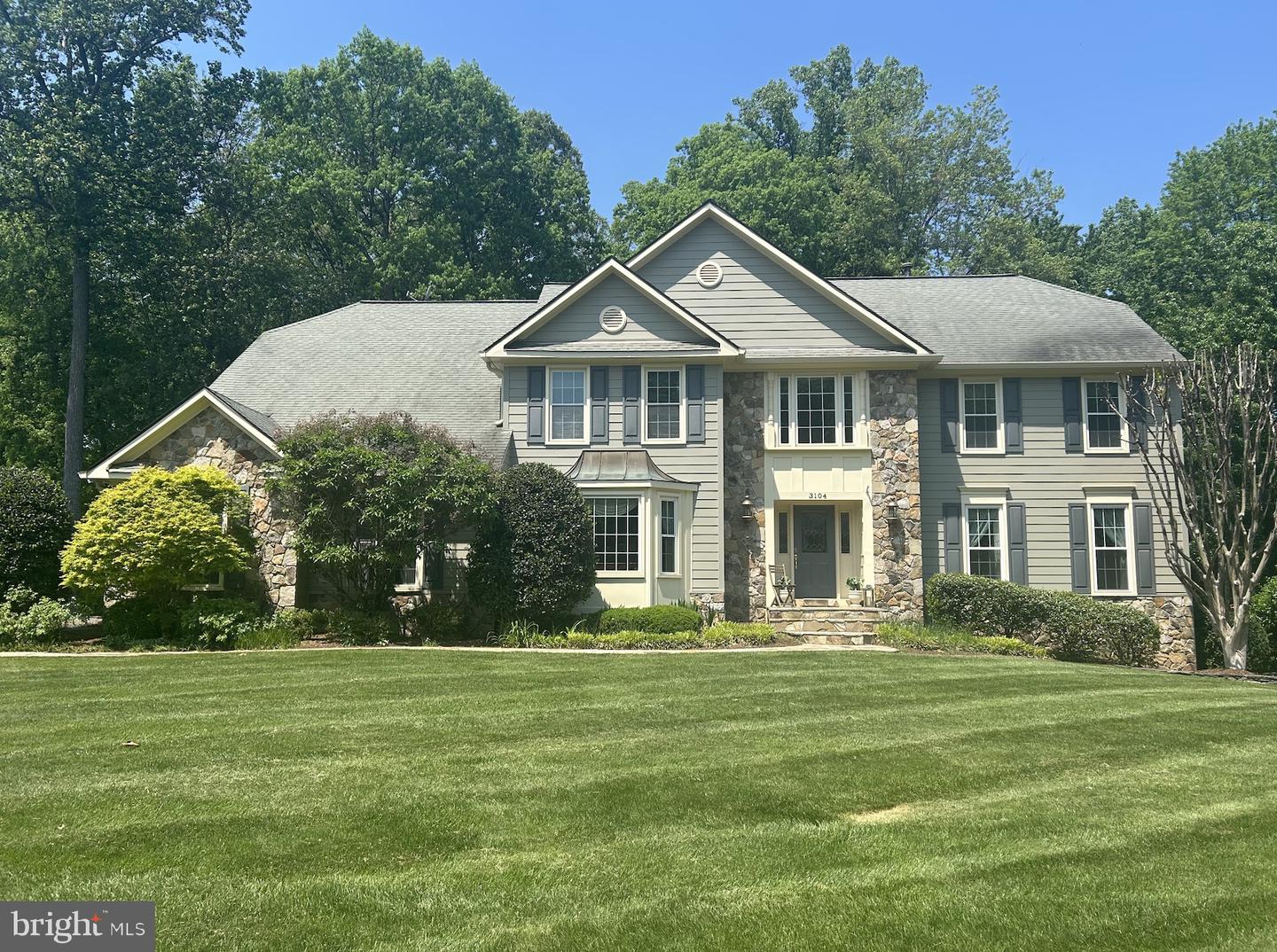
3104 Franklins Way, Herndon, VA 20171
$1,390,000
5
Beds
5
Baths
5,756
Sq Ft
Single Family
Coming Soon
Listed by
Donald S Koval
Samson Properties
Last updated:
May 5, 2025, 03:42 PM
MLS#
VAFX2238354
Source:
BRIGHTMLS
About This Home
Home Facts
Single Family
5 Baths
5 Bedrooms
Built in 1991
Price Summary
1,390,000
$241 per Sq. Ft.
MLS #:
VAFX2238354
Last Updated:
May 5, 2025, 03:42 PM
Added:
1 day(s) ago
Rooms & Interior
Bedrooms
Total Bedrooms:
5
Bathrooms
Total Bathrooms:
5
Full Bathrooms:
4
Interior
Living Area:
5,756 Sq. Ft.
Structure
Structure
Architectural Style:
Colonial
Building Area:
5,756 Sq. Ft.
Year Built:
1991
Lot
Lot Size (Sq. Ft):
20,473
Finances & Disclosures
Price:
$1,390,000
Price per Sq. Ft:
$241 per Sq. Ft.
See this home in person
Attend an upcoming open house
Sat, May 24
01:00 PM - 03:00 PMSun, May 25
01:00 PM - 03:00 PMContact an Agent
Yes, I would like more information from Coldwell Banker. Please use and/or share my information with a Coldwell Banker agent to contact me about my real estate needs.
By clicking Contact I agree a Coldwell Banker Agent may contact me by phone or text message including by automated means and prerecorded messages about real estate services, and that I can access real estate services without providing my phone number. I acknowledge that I have read and agree to the Terms of Use and Privacy Notice.
Contact an Agent
Yes, I would like more information from Coldwell Banker. Please use and/or share my information with a Coldwell Banker agent to contact me about my real estate needs.
By clicking Contact I agree a Coldwell Banker Agent may contact me by phone or text message including by automated means and prerecorded messages about real estate services, and that I can access real estate services without providing my phone number. I acknowledge that I have read and agree to the Terms of Use and Privacy Notice.