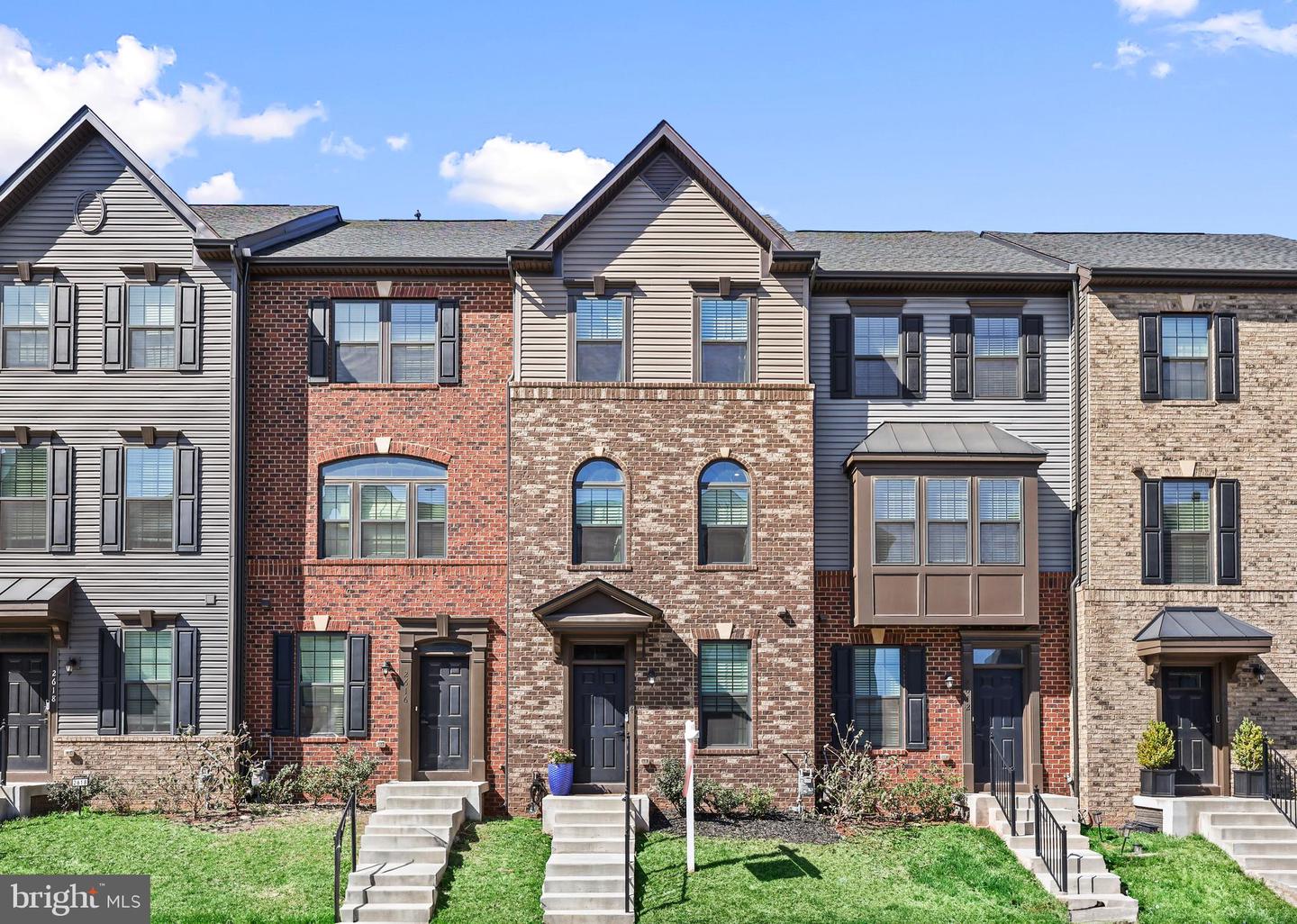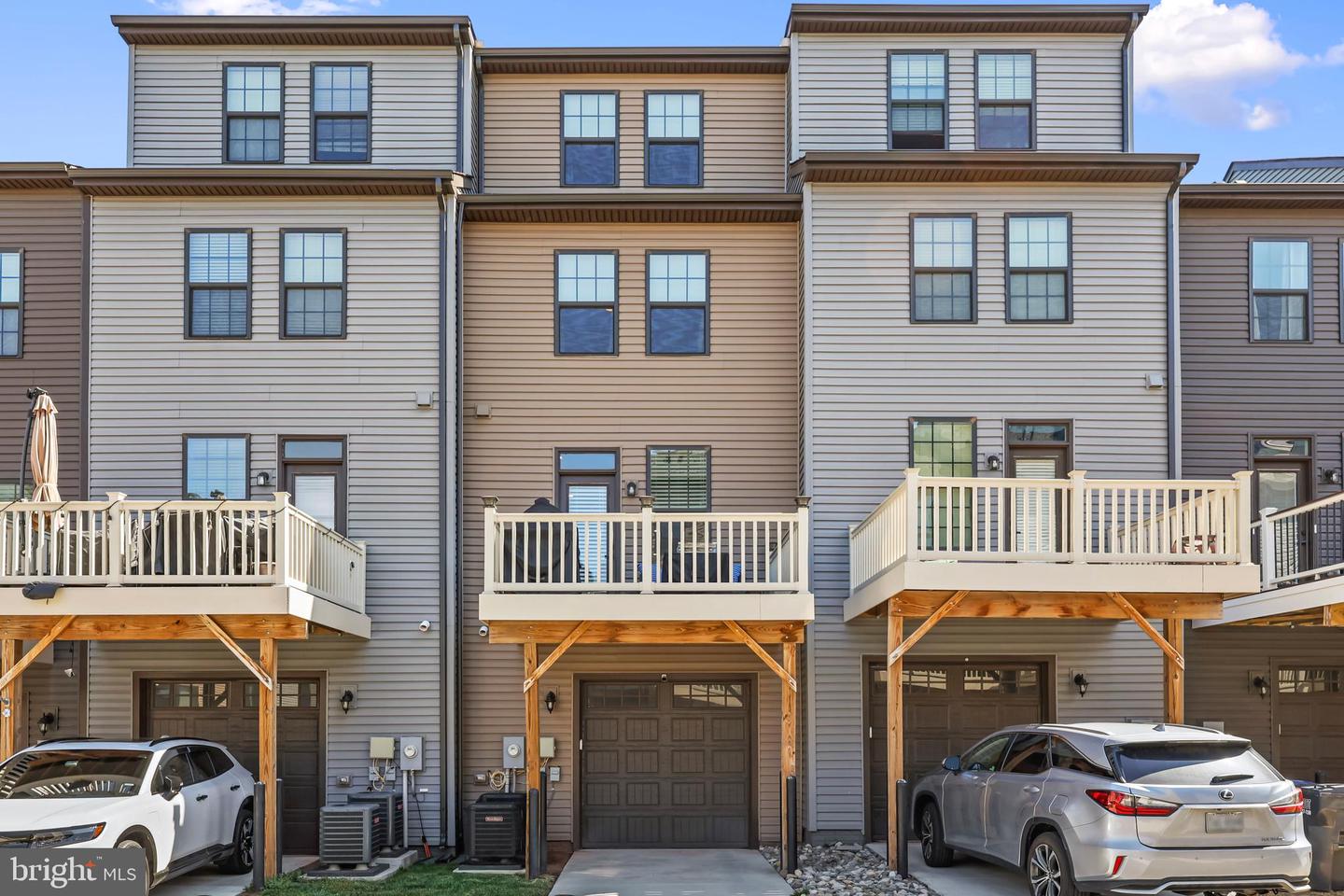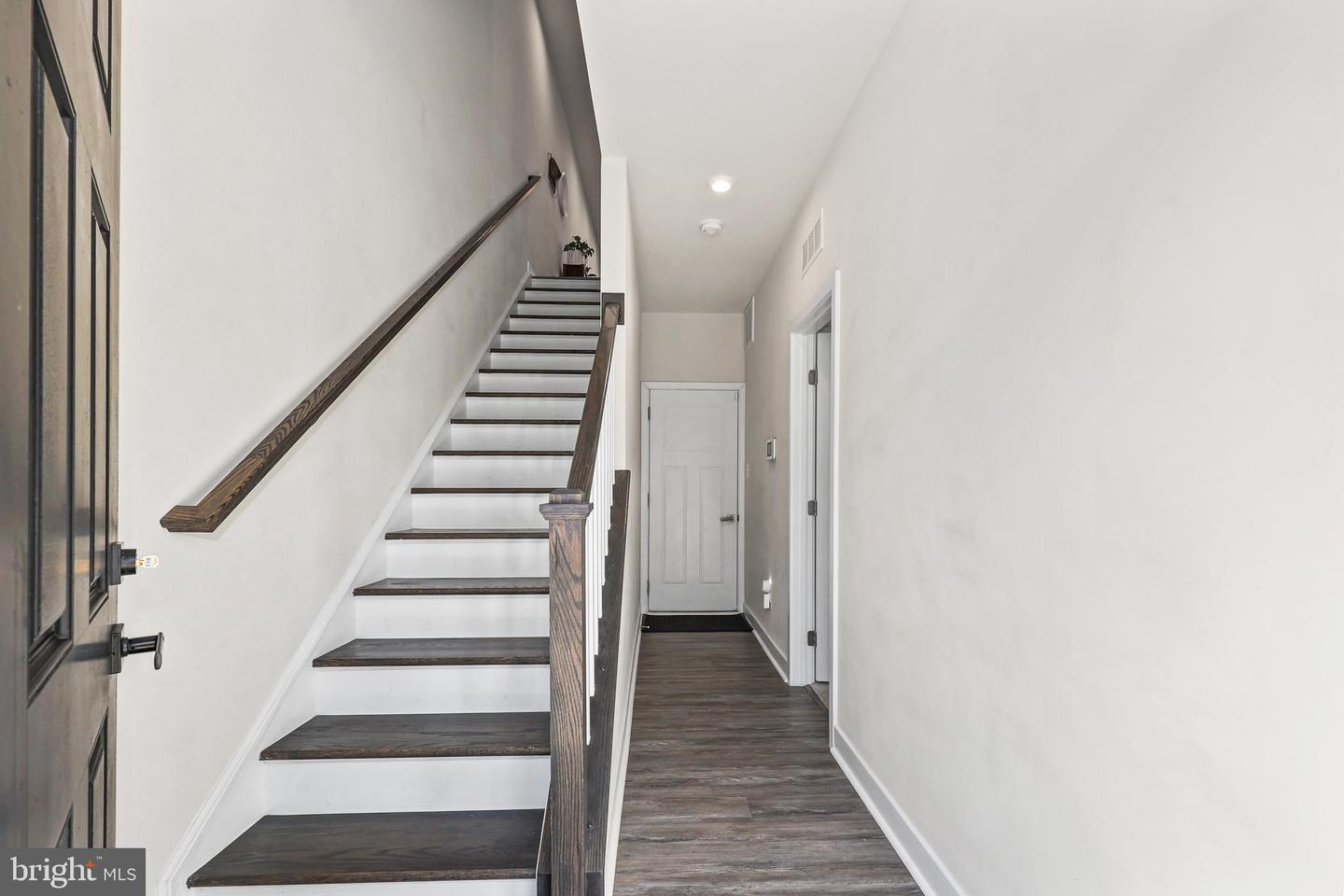


2614 Velocity Rd, Herndon, VA 20171
$699,900
4
Beds
4
Baths
1,924
Sq Ft
Townhouse
Pending
Listed by
Irene M Deleon
Redfin Corporation
Last updated:
May 8, 2025, 03:37 PM
MLS#
VAFX2229824
Source:
BRIGHTMLS
About This Home
Home Facts
Townhouse
4 Baths
4 Bedrooms
Built in 2021
Price Summary
699,900
$363 per Sq. Ft.
MLS #:
VAFX2229824
Last Updated:
May 8, 2025, 03:37 PM
Added:
a month ago
Rooms & Interior
Bedrooms
Total Bedrooms:
4
Bathrooms
Total Bathrooms:
4
Full Bathrooms:
4
Interior
Living Area:
1,924 Sq. Ft.
Structure
Structure
Architectural Style:
Contemporary
Building Area:
1,924 Sq. Ft.
Year Built:
2021
Lot
Lot Size (Sq. Ft):
1,306
Finances & Disclosures
Price:
$699,900
Price per Sq. Ft:
$363 per Sq. Ft.
Contact an Agent
Yes, I would like more information from Coldwell Banker. Please use and/or share my information with a Coldwell Banker agent to contact me about my real estate needs.
By clicking Contact I agree a Coldwell Banker Agent may contact me by phone or text message including by automated means and prerecorded messages about real estate services, and that I can access real estate services without providing my phone number. I acknowledge that I have read and agree to the Terms of Use and Privacy Notice.
Contact an Agent
Yes, I would like more information from Coldwell Banker. Please use and/or share my information with a Coldwell Banker agent to contact me about my real estate needs.
By clicking Contact I agree a Coldwell Banker Agent may contact me by phone or text message including by automated means and prerecorded messages about real estate services, and that I can access real estate services without providing my phone number. I acknowledge that I have read and agree to the Terms of Use and Privacy Notice.