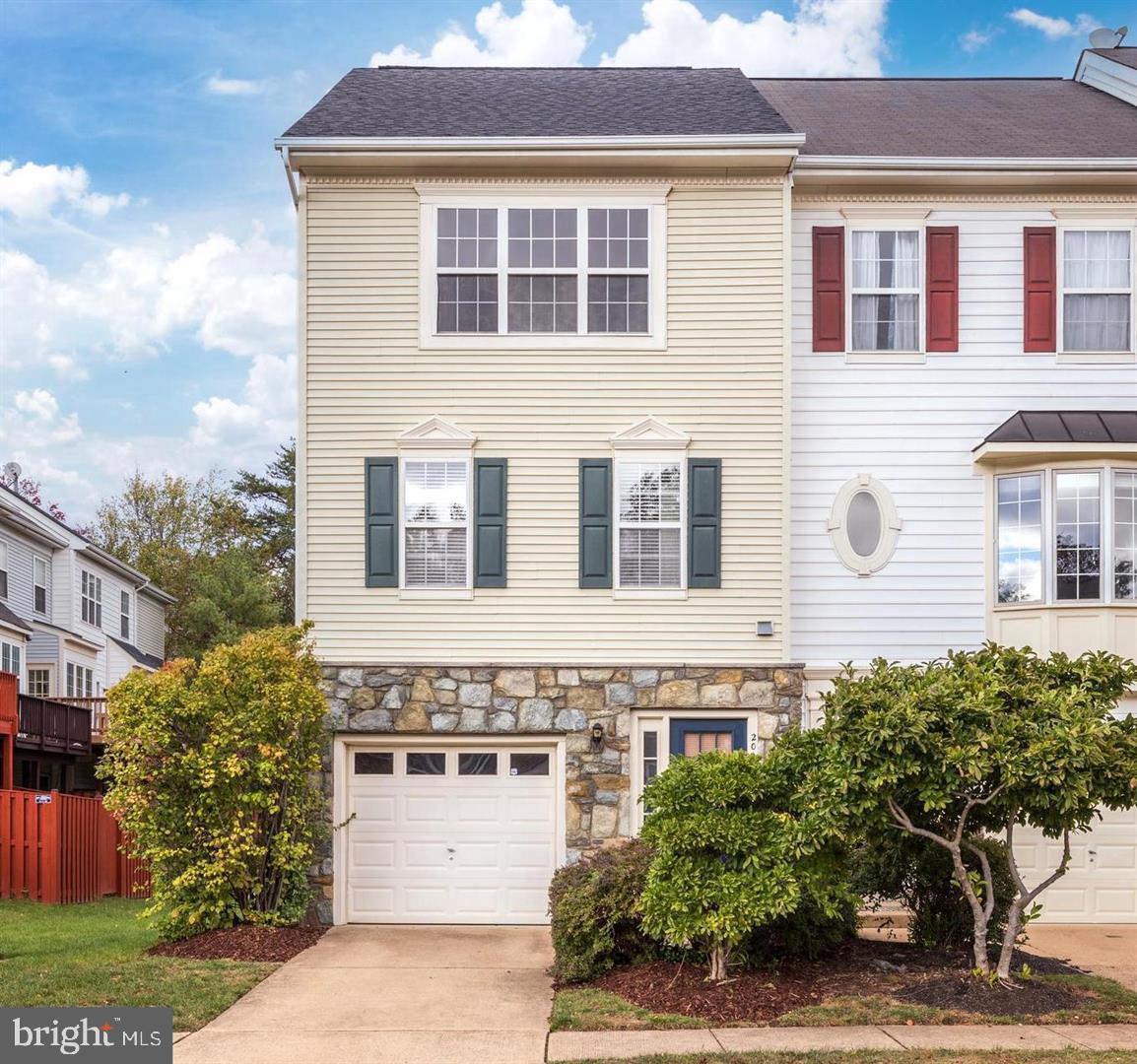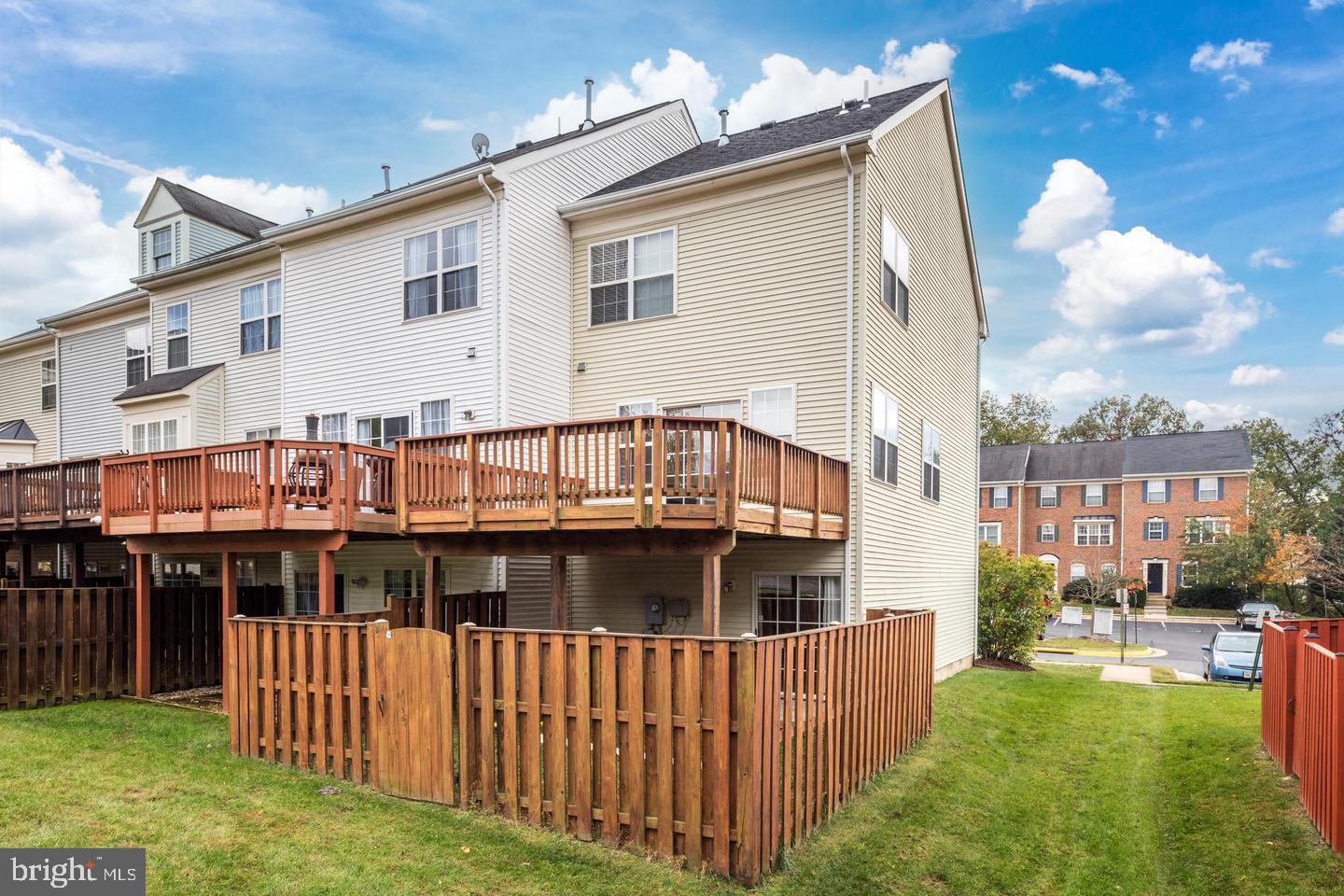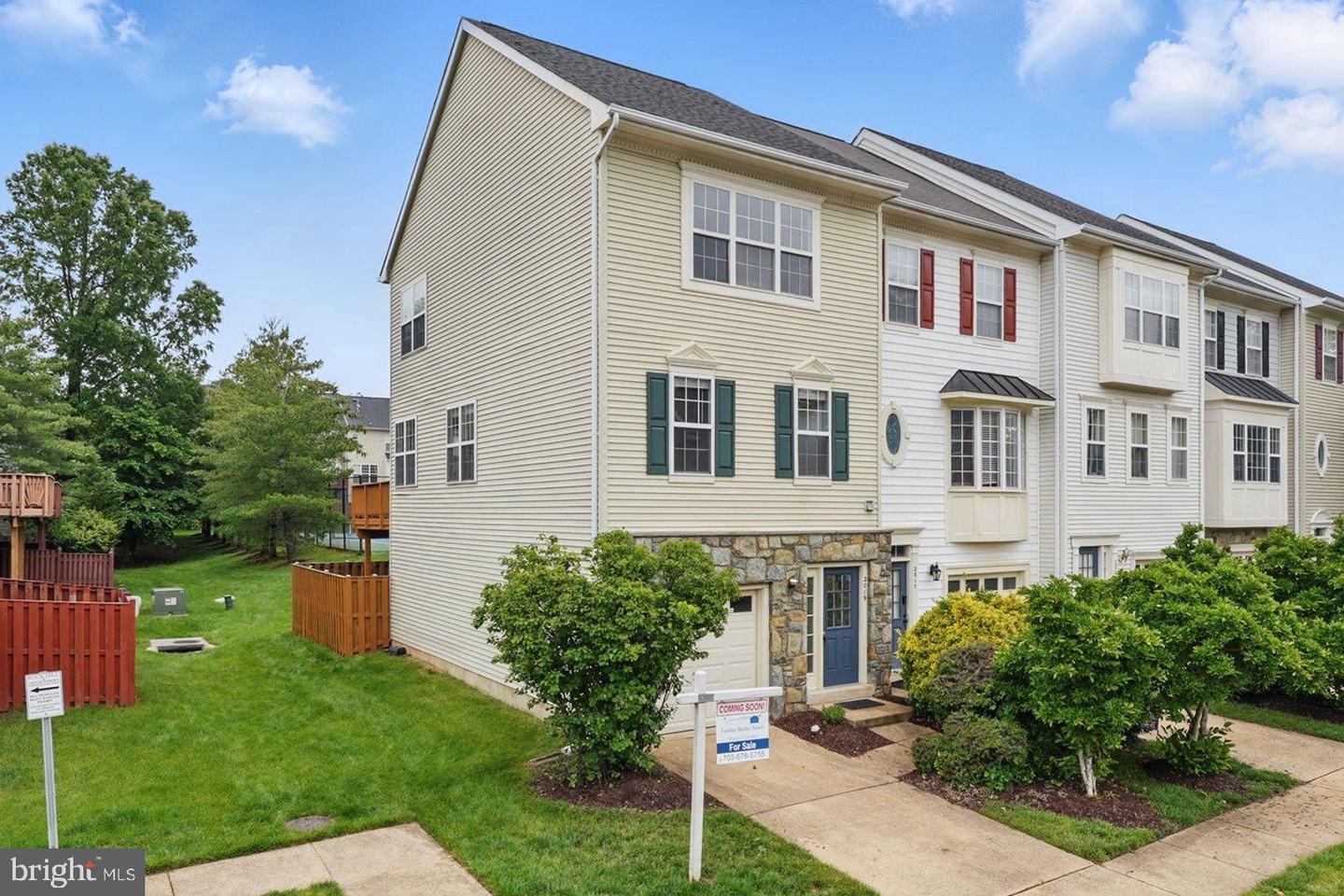2015 Capstone Cir, Herndon, VA 20170
$599,000
4
Beds
4
Baths
1,875
Sq Ft
Townhouse
Active
Listed by
Shazia A Chaudry
Fairfax Realty Select
Last updated:
June 6, 2025, 01:50 PM
MLS#
VAFX2239528
Source:
BRIGHTMLS
About This Home
Home Facts
Townhouse
4 Baths
4 Bedrooms
Built in 2001
Price Summary
599,000
$319 per Sq. Ft.
MLS #:
VAFX2239528
Last Updated:
June 6, 2025, 01:50 PM
Added:
8 day(s) ago
Rooms & Interior
Bedrooms
Total Bedrooms:
4
Bathrooms
Total Bathrooms:
4
Full Bathrooms:
3
Interior
Living Area:
1,875 Sq. Ft.
Structure
Structure
Architectural Style:
Bi-level
Building Area:
1,875 Sq. Ft.
Year Built:
2001
Lot
Lot Size (Sq. Ft):
1,742
Finances & Disclosures
Price:
$599,000
Price per Sq. Ft:
$319 per Sq. Ft.
Contact an Agent
Yes, I would like more information from Coldwell Banker. Please use and/or share my information with a Coldwell Banker agent to contact me about my real estate needs.
By clicking Contact I agree a Coldwell Banker Agent may contact me by phone or text message including by automated means and prerecorded messages about real estate services, and that I can access real estate services without providing my phone number. I acknowledge that I have read and agree to the Terms of Use and Privacy Notice.
Contact an Agent
Yes, I would like more information from Coldwell Banker. Please use and/or share my information with a Coldwell Banker agent to contact me about my real estate needs.
By clicking Contact I agree a Coldwell Banker Agent may contact me by phone or text message including by automated means and prerecorded messages about real estate services, and that I can access real estate services without providing my phone number. I acknowledge that I have read and agree to the Terms of Use and Privacy Notice.


