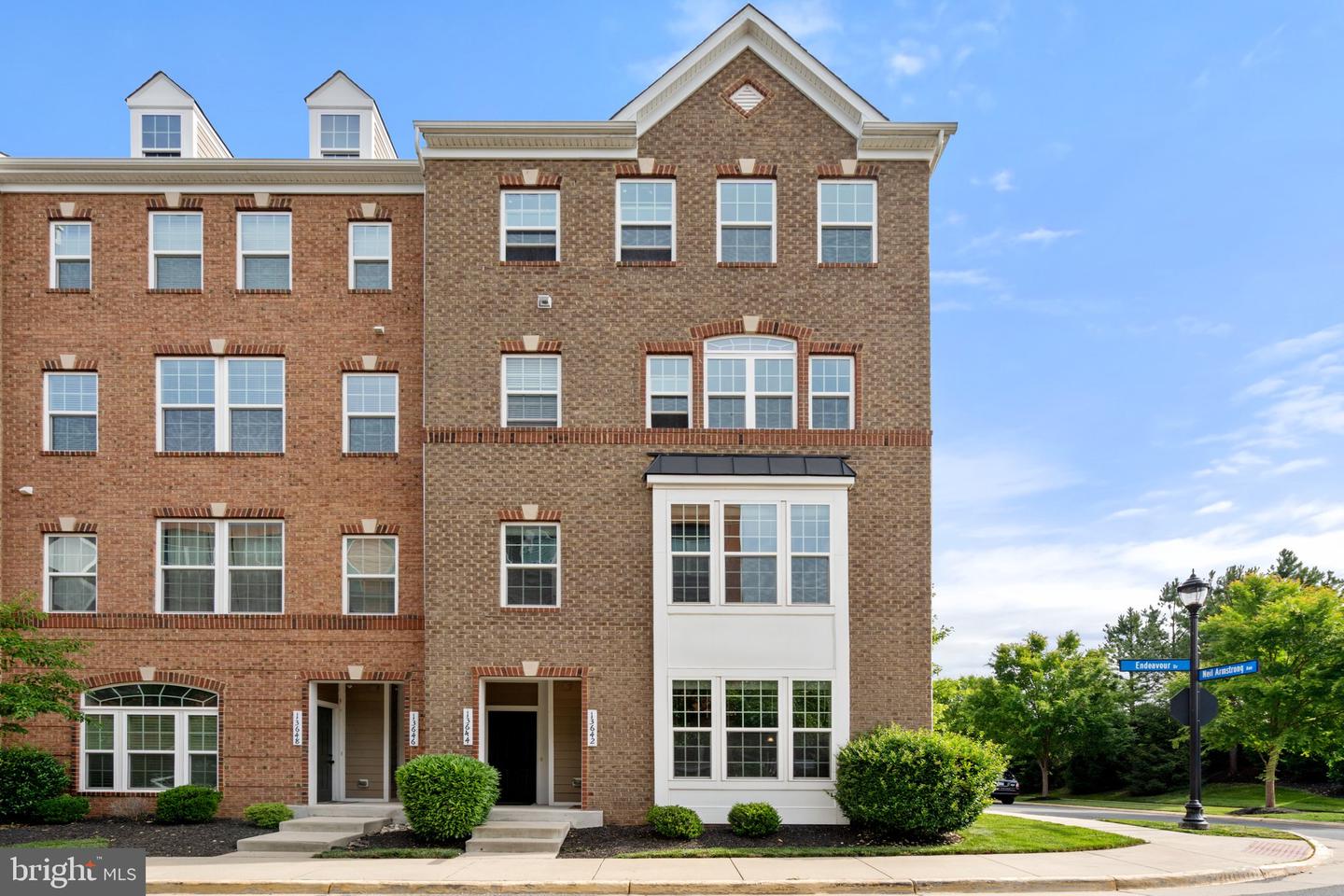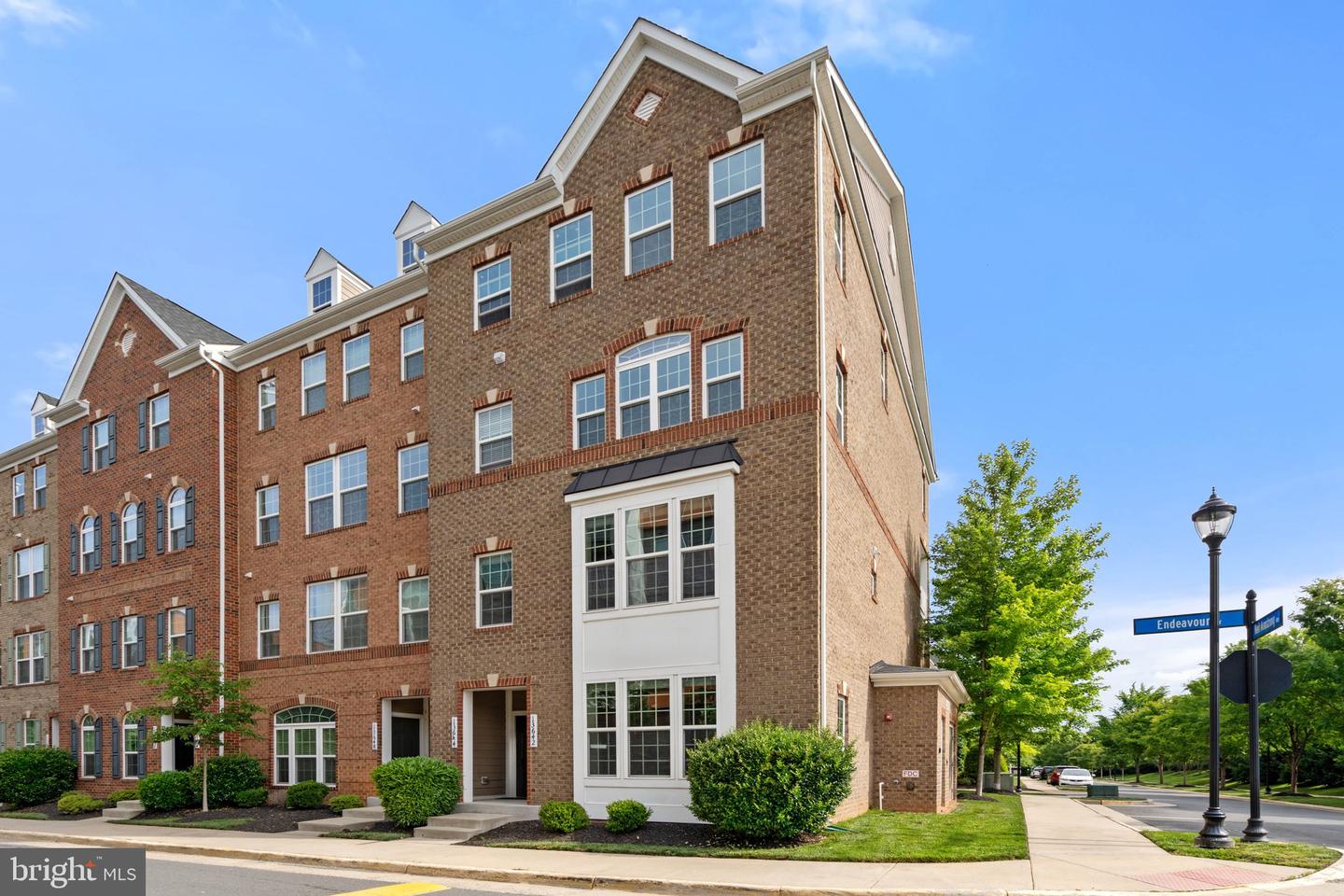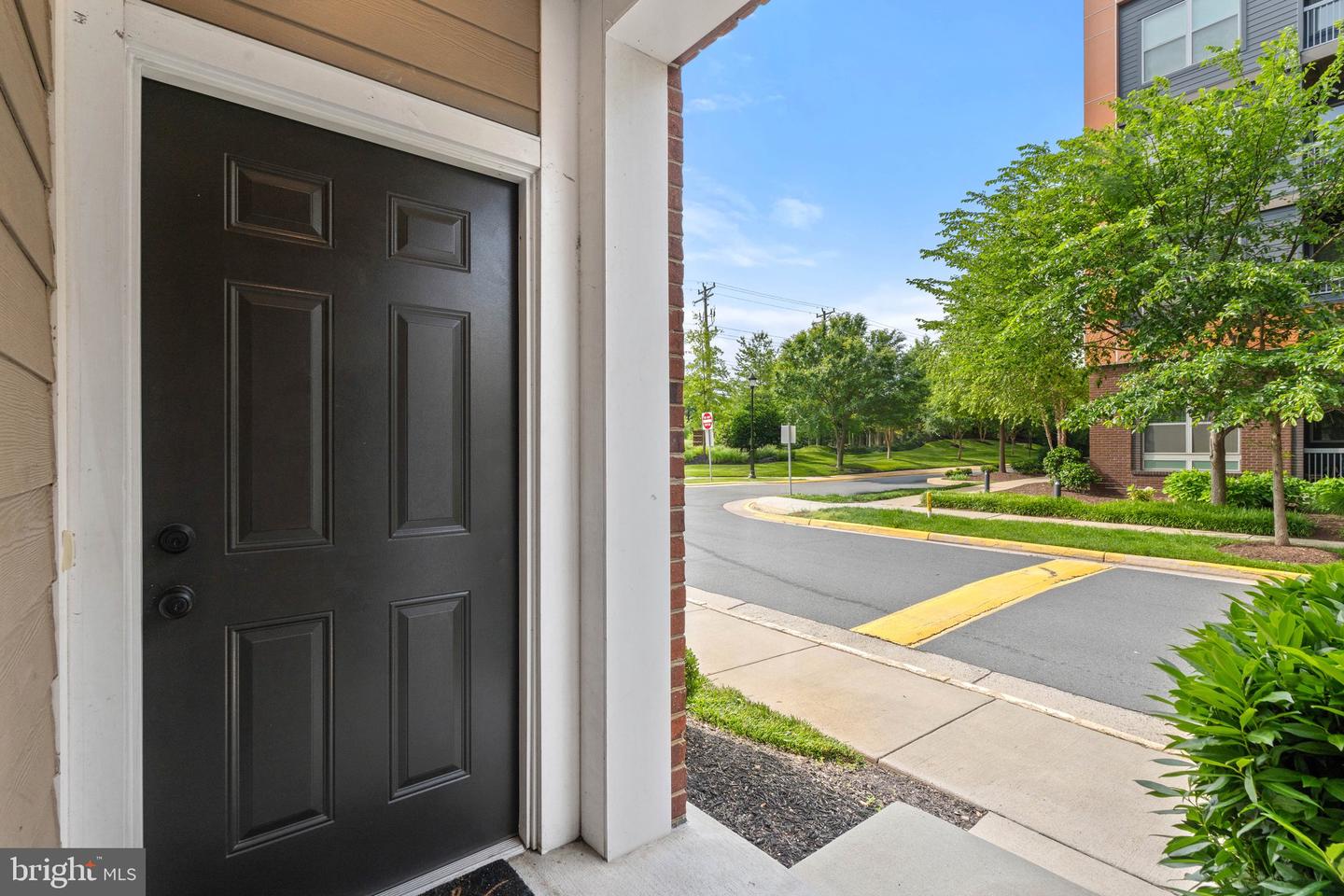


13642 Endeavour Dr #20l, Herndon, VA 20171
$535,000
3
Beds
3
Baths
1,522
Sq Ft
Townhouse
Pending
Listed by
Jennifer Mack
eXp Realty, LLC.
Last updated:
June 23, 2025, 03:03 PM
MLS#
VAFX2243582
Source:
BRIGHTMLS
About This Home
Home Facts
Townhouse
3 Baths
3 Bedrooms
Built in 2016
Price Summary
535,000
$351 per Sq. Ft.
MLS #:
VAFX2243582
Last Updated:
June 23, 2025, 03:03 PM
Added:
10 day(s) ago
Rooms & Interior
Bedrooms
Total Bedrooms:
3
Bathrooms
Total Bathrooms:
3
Full Bathrooms:
2
Interior
Living Area:
1,522 Sq. Ft.
Structure
Structure
Architectural Style:
Colonial
Building Area:
1,522 Sq. Ft.
Year Built:
2016
Finances & Disclosures
Price:
$535,000
Price per Sq. Ft:
$351 per Sq. Ft.
Contact an Agent
Yes, I would like more information from Coldwell Banker. Please use and/or share my information with a Coldwell Banker agent to contact me about my real estate needs.
By clicking Contact I agree a Coldwell Banker Agent may contact me by phone or text message including by automated means and prerecorded messages about real estate services, and that I can access real estate services without providing my phone number. I acknowledge that I have read and agree to the Terms of Use and Privacy Notice.
Contact an Agent
Yes, I would like more information from Coldwell Banker. Please use and/or share my information with a Coldwell Banker agent to contact me about my real estate needs.
By clicking Contact I agree a Coldwell Banker Agent may contact me by phone or text message including by automated means and prerecorded messages about real estate services, and that I can access real estate services without providing my phone number. I acknowledge that I have read and agree to the Terms of Use and Privacy Notice.