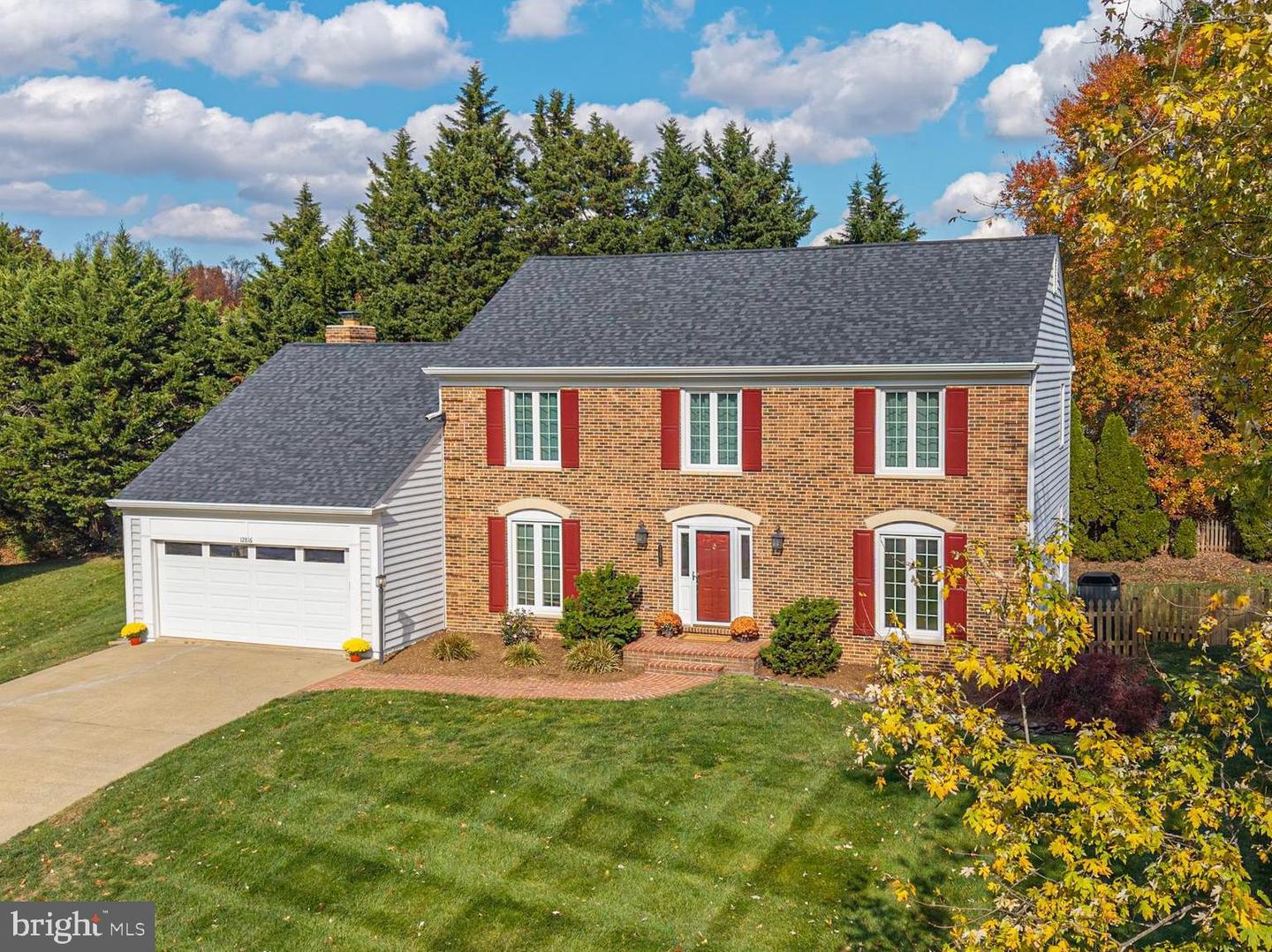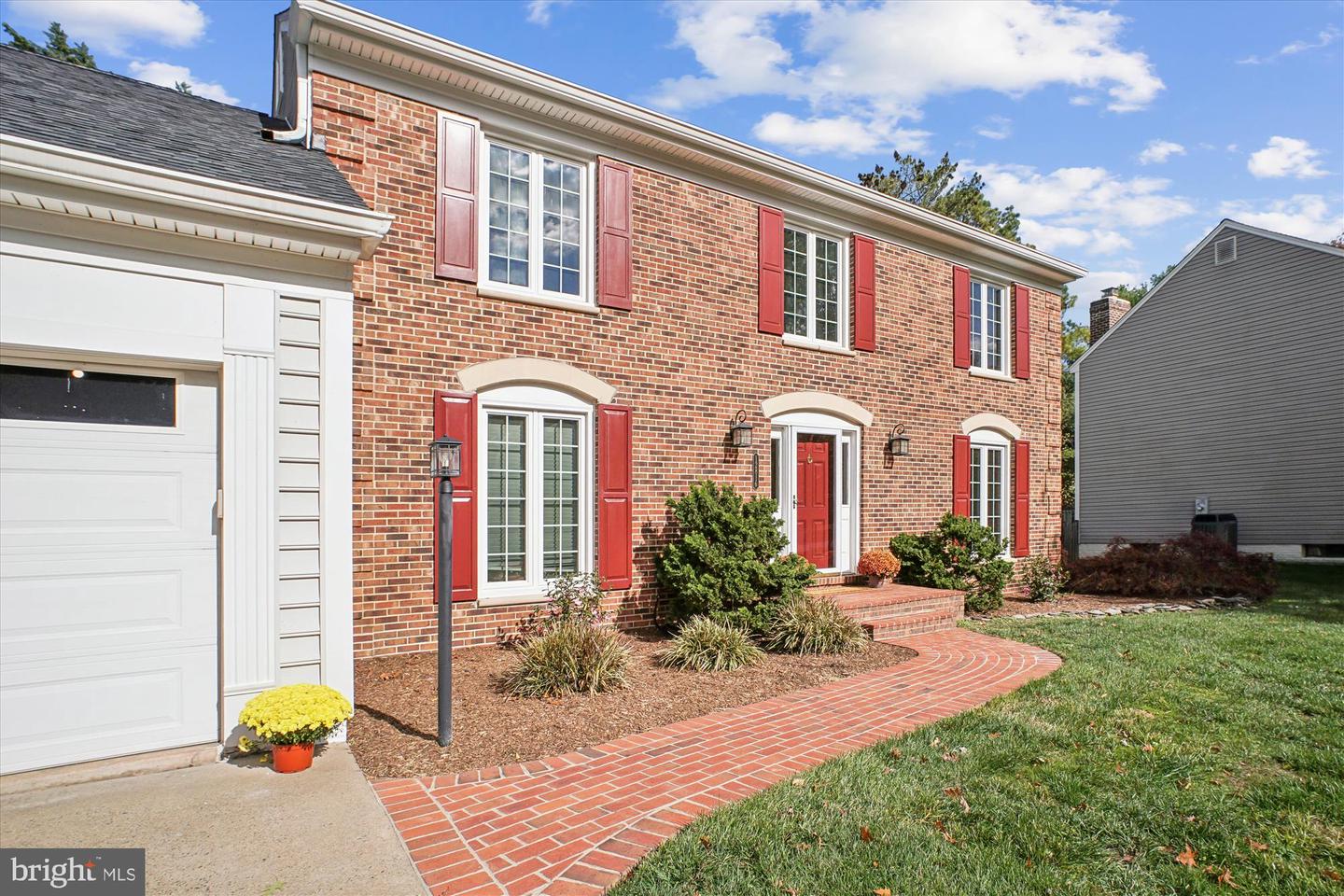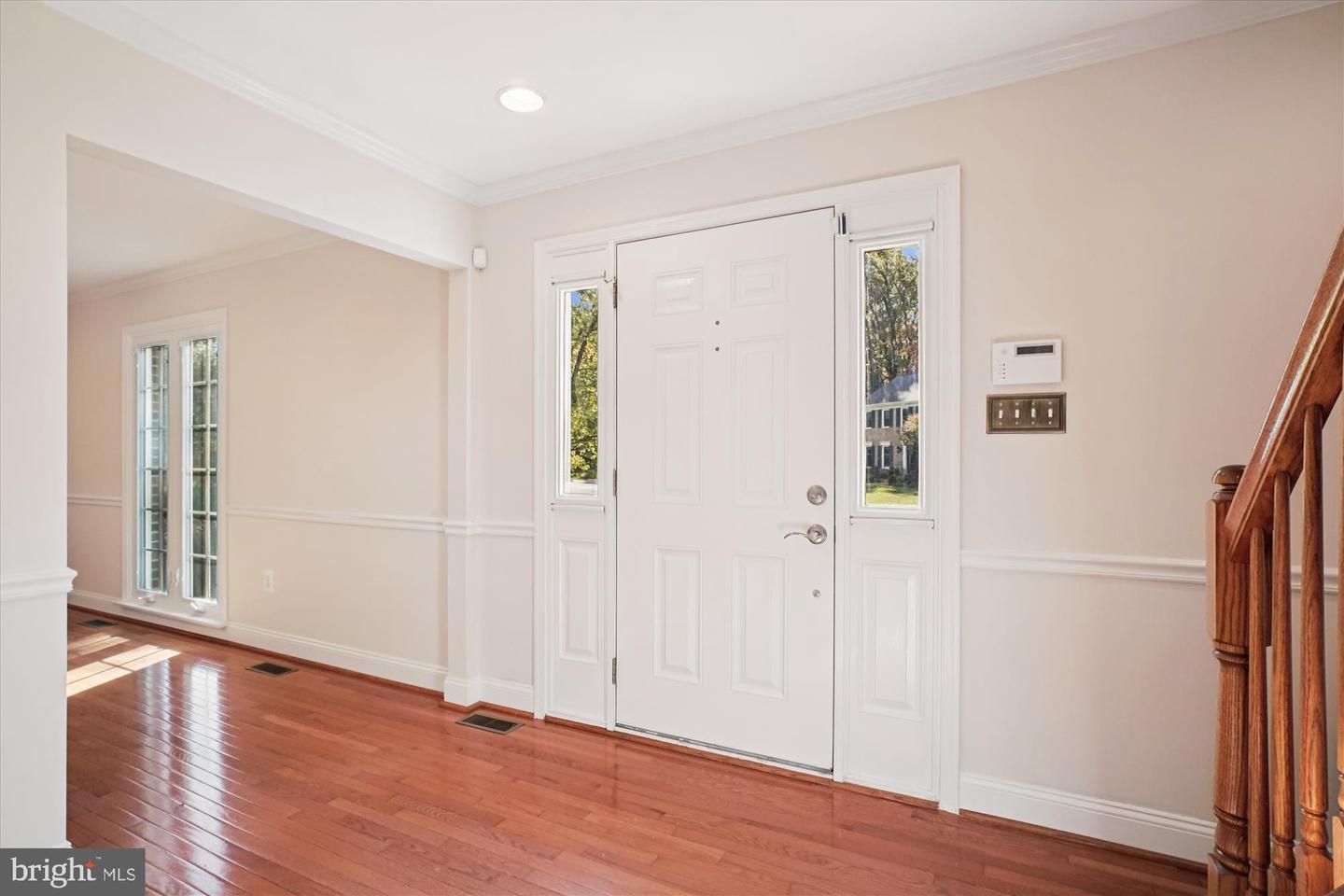


12816 Cross Creek Ln, Herndon, VA 20171
Pending
Listed by
Art Hoppe
Samson Properties
Last updated:
November 17, 2025, 05:38 AM
MLS#
VAFX2277518
Source:
BRIGHTMLS
About This Home
Home Facts
Single Family
4 Baths
5 Bedrooms
Built in 1982
Price Summary
1,165,000
$316 per Sq. Ft.
MLS #:
VAFX2277518
Last Updated:
November 17, 2025, 05:38 AM
Added:
4 day(s) ago
Rooms & Interior
Bedrooms
Total Bedrooms:
5
Bathrooms
Total Bathrooms:
4
Full Bathrooms:
3
Interior
Living Area:
3,686 Sq. Ft.
Structure
Structure
Architectural Style:
Colonial
Building Area:
3,686 Sq. Ft.
Year Built:
1982
Lot
Lot Size (Sq. Ft):
12,196
Finances & Disclosures
Price:
$1,165,000
Price per Sq. Ft:
$316 per Sq. Ft.
Contact an Agent
Yes, I would like more information from Coldwell Banker. Please use and/or share my information with a Coldwell Banker agent to contact me about my real estate needs.
By clicking Contact I agree a Coldwell Banker Agent may contact me by phone or text message including by automated means and prerecorded messages about real estate services, and that I can access real estate services without providing my phone number. I acknowledge that I have read and agree to the Terms of Use and Privacy Notice.
Contact an Agent
Yes, I would like more information from Coldwell Banker. Please use and/or share my information with a Coldwell Banker agent to contact me about my real estate needs.
By clicking Contact I agree a Coldwell Banker Agent may contact me by phone or text message including by automated means and prerecorded messages about real estate services, and that I can access real estate services without providing my phone number. I acknowledge that I have read and agree to the Terms of Use and Privacy Notice.