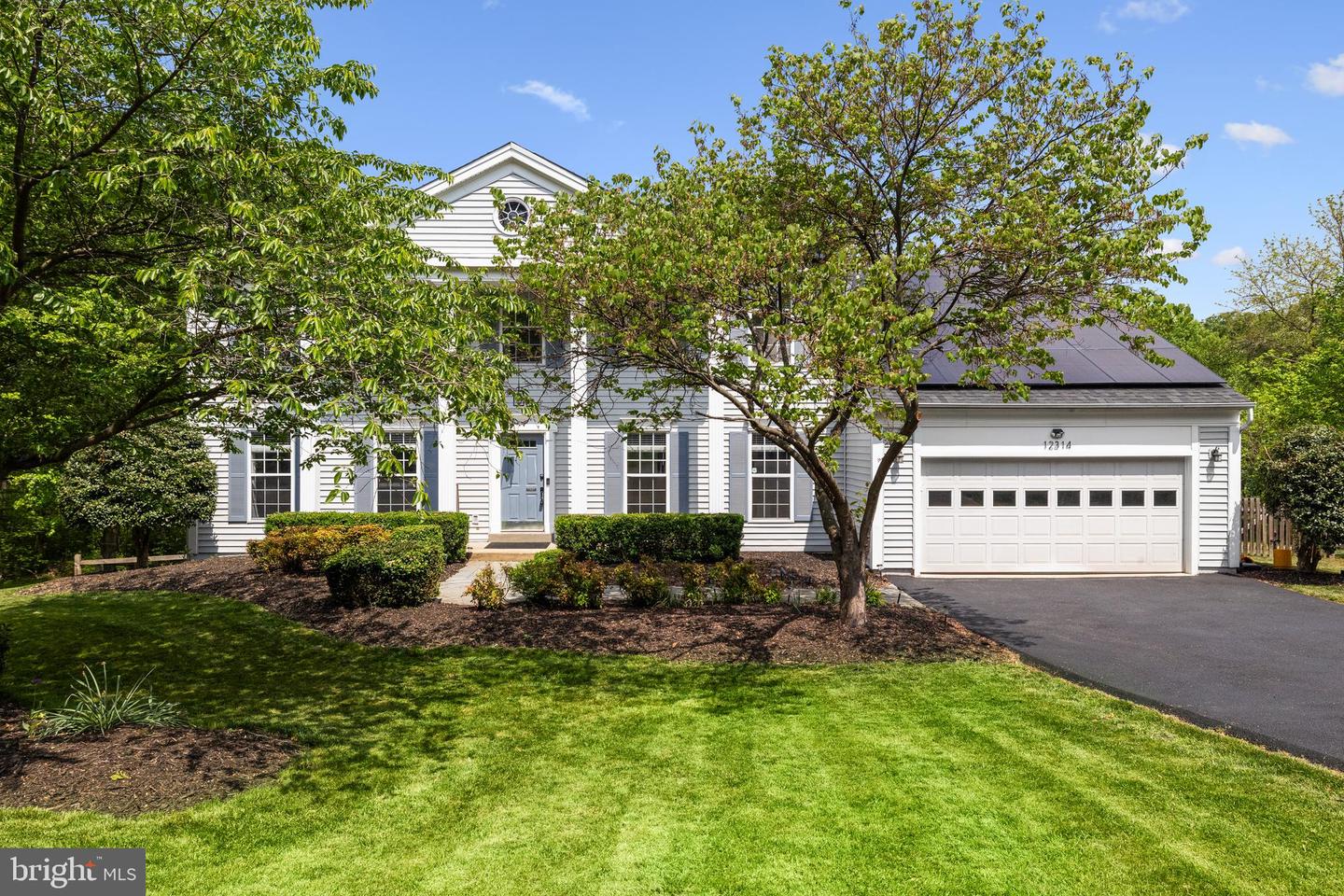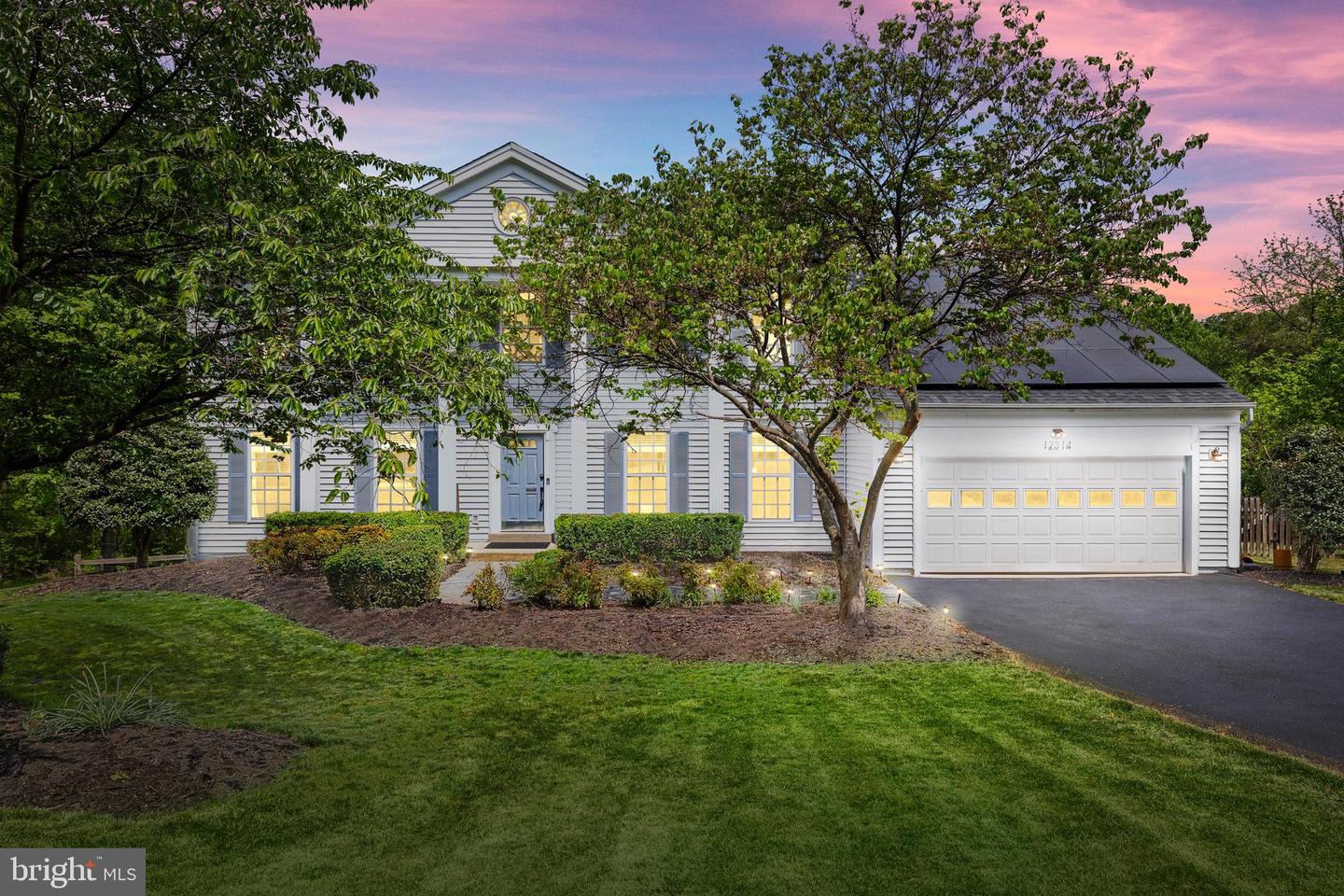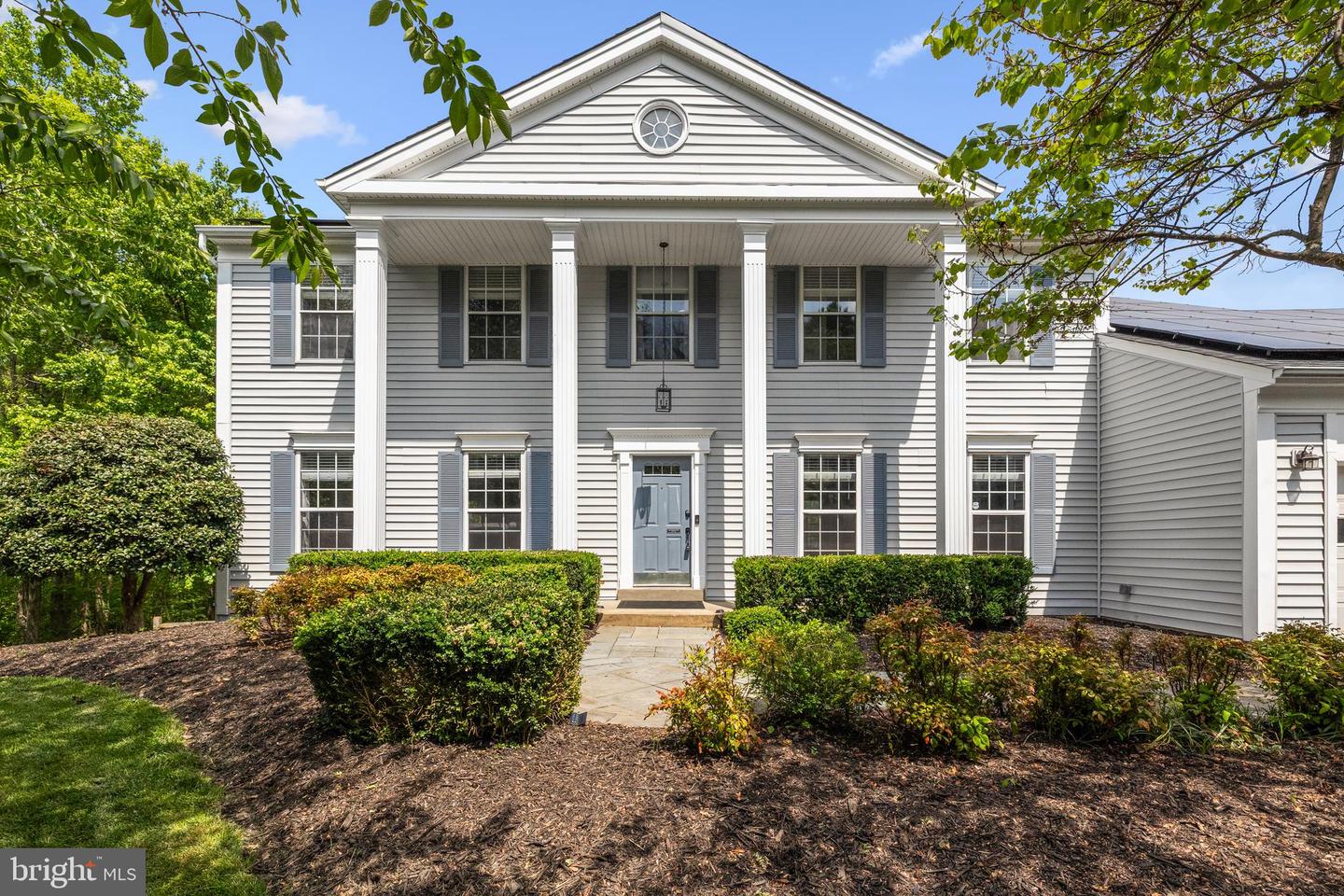12314 Valley High Rd, Herndon, VA 20170
$1,149,900
5
Beds
3
Baths
4,324
Sq Ft
Single Family
Active
Listed by
Abel Aquino
Redfin Corporation
Last updated:
July 18, 2025, 10:11 AM
MLS#
VAFX2256810
Source:
BRIGHTMLS
About This Home
Home Facts
Single Family
3 Baths
5 Bedrooms
Built in 1985
Price Summary
1,149,900
$265 per Sq. Ft.
MLS #:
VAFX2256810
Last Updated:
July 18, 2025, 10:11 AM
Added:
4 day(s) ago
Rooms & Interior
Bedrooms
Total Bedrooms:
5
Bathrooms
Total Bathrooms:
3
Full Bathrooms:
2
Interior
Living Area:
4,324 Sq. Ft.
Structure
Structure
Architectural Style:
Colonial
Building Area:
4,324 Sq. Ft.
Year Built:
1985
Lot
Lot Size (Sq. Ft):
14,810
Finances & Disclosures
Price:
$1,149,900
Price per Sq. Ft:
$265 per Sq. Ft.
Contact an Agent
Yes, I would like more information from Coldwell Banker. Please use and/or share my information with a Coldwell Banker agent to contact me about my real estate needs.
By clicking Contact I agree a Coldwell Banker Agent may contact me by phone or text message including by automated means and prerecorded messages about real estate services, and that I can access real estate services without providing my phone number. I acknowledge that I have read and agree to the Terms of Use and Privacy Notice.
Contact an Agent
Yes, I would like more information from Coldwell Banker. Please use and/or share my information with a Coldwell Banker agent to contact me about my real estate needs.
By clicking Contact I agree a Coldwell Banker Agent may contact me by phone or text message including by automated means and prerecorded messages about real estate services, and that I can access real estate services without providing my phone number. I acknowledge that I have read and agree to the Terms of Use and Privacy Notice.


