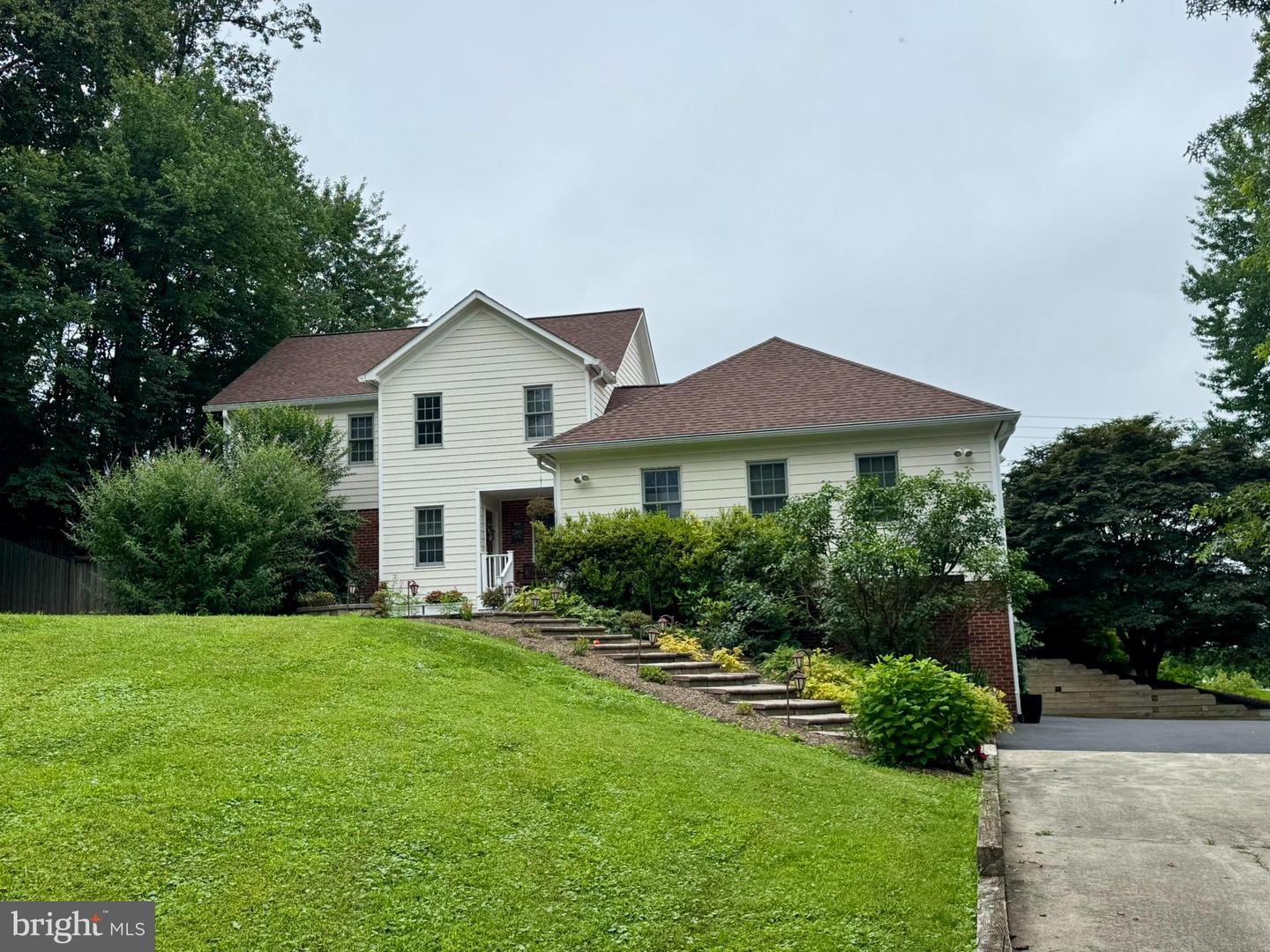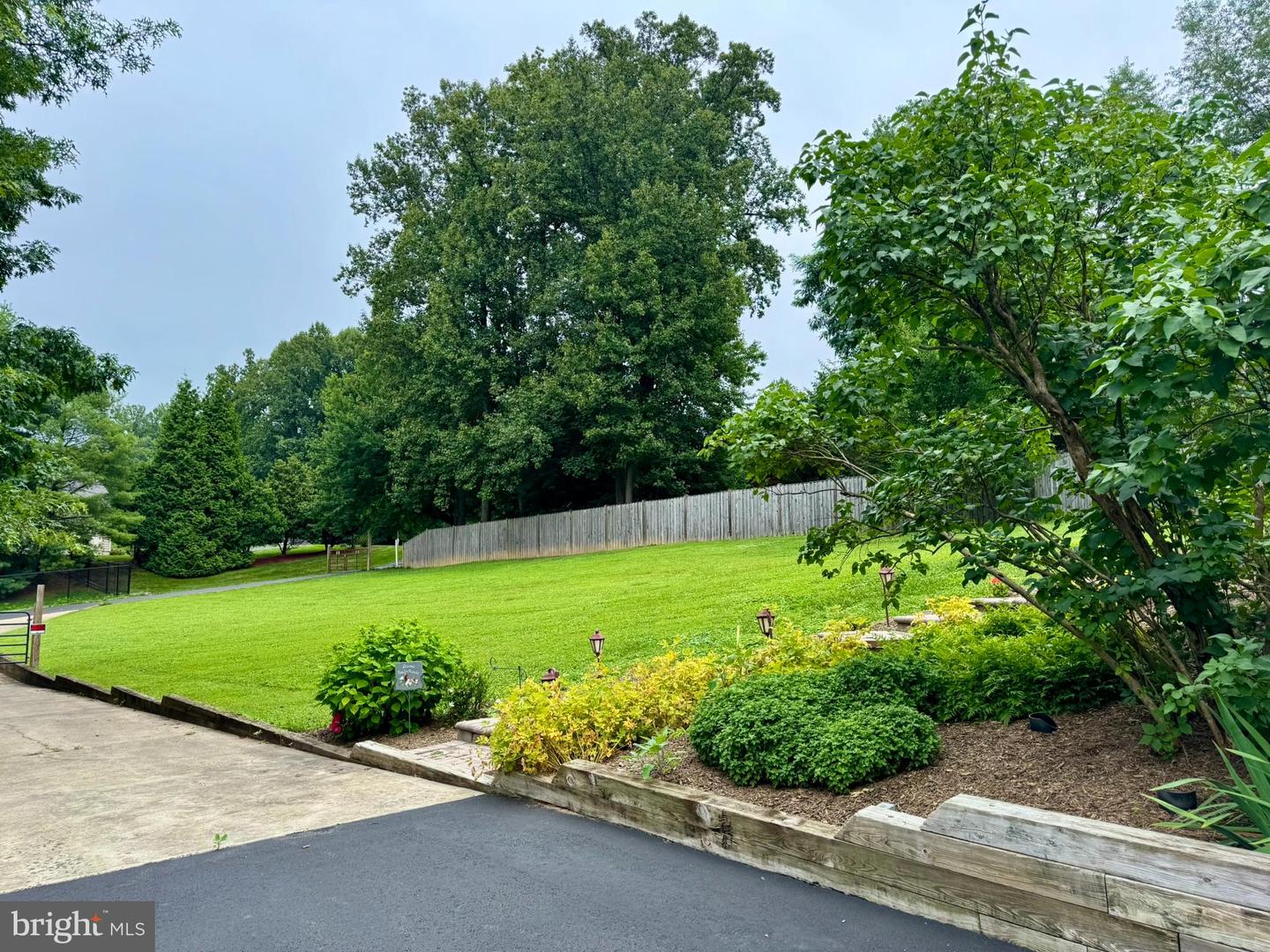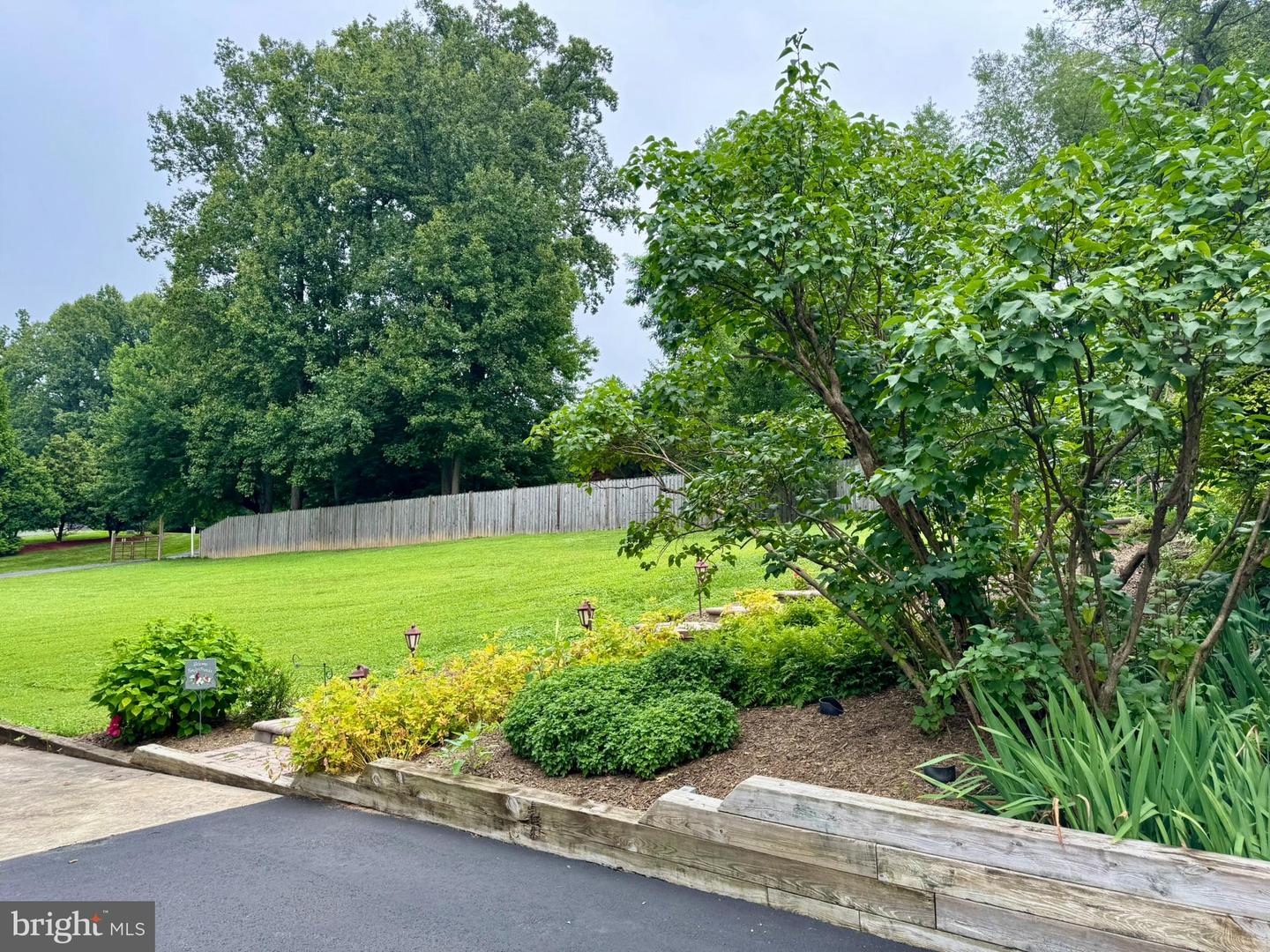11608 Leesburg Pike truly has it all — no HOA, an unbeatable location, Langley High School pyramid, a full acre of land, five garage bays, main level bedrooms, and a completely reimagined home with high-quality updates throughout.
Originally built in 1947 as a parsonage, this home underwent a complete "studs-out" renovation in 2005 with high-quality finishes and thoughtful updates, top to bottom.
Highlights include:
* Full second-floor rebuild and expansion
* Reconfigured main level with kitchen addition
* New copper plumbing, new electric, new septic field (ages of systems below)
* Wheelchair-accessible doorways and hallways
From the moment you arrive, you’ll be charmed by the curb appeal and picture-perfect front yard. Step inside to a lovely 2-story foyer featuring wrought iron balusters and timeless hardwood floors — a welcoming intro to the home’s meticulous condition.
Flow through the main level to the living and dining rooms, then — **WHAM!** — a show-stopping gourmet kitchen steals the spotlight. Features include:
* Custom maple spice-glazed cabinetry by Quality Custom Cabinets, all the way to the ceiling
* Granite countertops and elegant tile backsplash
* Large island with bar seating, integrated Bosch dishwasher, and pull-out trash
* Newer Bosch double wall ovens (2023)
* Thermador 5-burner cooktop
* LG French-door stainless fridge with water/ice dispenser
* Adjacent pantry-lined hallway with matching cabinetry for additional storage
A cozy breakfast area with a gas log stove adds warmth to the breakfast area. The main level also features a large full bath and a spacious bedroom (currently used as an office) with its own private entrance — ideal for a home business, rental suite, or multi-generational living.
The primary suite offers its own private exterior access, a walk-in custom closet, and an ensuite bath with dual granite vanity, shower, and jetted tub. Rounding out the main level is a laundry room with LG front-load washer + Whirlpool Duet front-load dryer.
Upstairs, you’ll find two oversized bedrooms, an updated full bath with Silestone counters and beautiful cabinetry, plus a large walk-in nook off the hallway— perfect for crafts, hobbies, or gift wrap central.
Enjoy fresh peaches, apples, and blueberries on your very own private 1-acre oasis. A Trex deck with privacy panels makes for easy outdoor entertaining (and low-maintenance).
An unfinished basement offers access to a 3-car attached garage. There is an additional detached shop/ garage with 2 bays.
Bonus features:
* Central vacuum system
* Integrated speaker system
* Whole-house generator
* Owned propane tank (powers breakfast room stove + whole house generator)
Notes:
* Seller requires a contingency to secure home-of-choice (home has been identified). Use Contingencies & Clauses form.
* # of bedrooms on septic perc is being researched
* Shared driveway maintenance agreement with neighbor (50/50 split on the small shared portion to Preserve Ct)
* It may be possible to join Preserve HOA and change address to Preserve Ct in Great Falls, if desired
* Leaf decals in kitchen are easily removable
* Office carpet has some tears (sold as-is but seller willing to provide a reasonable credit)
* SEE DOCUMENTS SECTION (once Active) for more info
* Ring cameras capture audio and video - outdoor only.
* Professional photography will be uploaded ASAP (shoot will take place soon)
Ages:
* Roof: 2024 (architectural shingles)
* Water heater: 2024
* HVAC: 2-zone heat pump, approx. 15 years old, regularly serviced
* Septic field: 2005, front yard (last pumped by Great Falls Septic in 2024)
11608 Leesburg Pike offers a desireable lifestyle for anyone who wants an enchanting respite from the hustle and bustle of life without leaving the convenient location behind.


