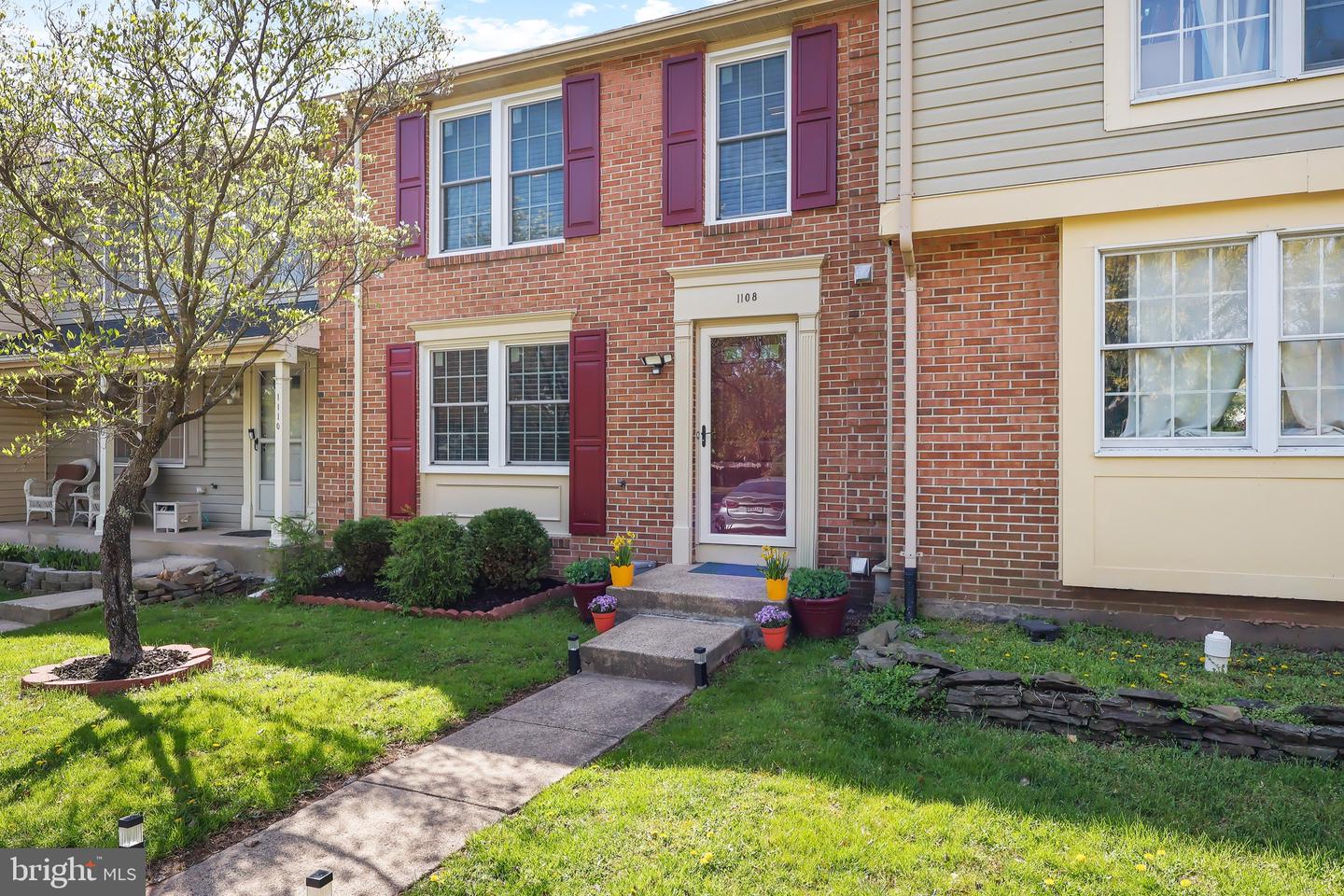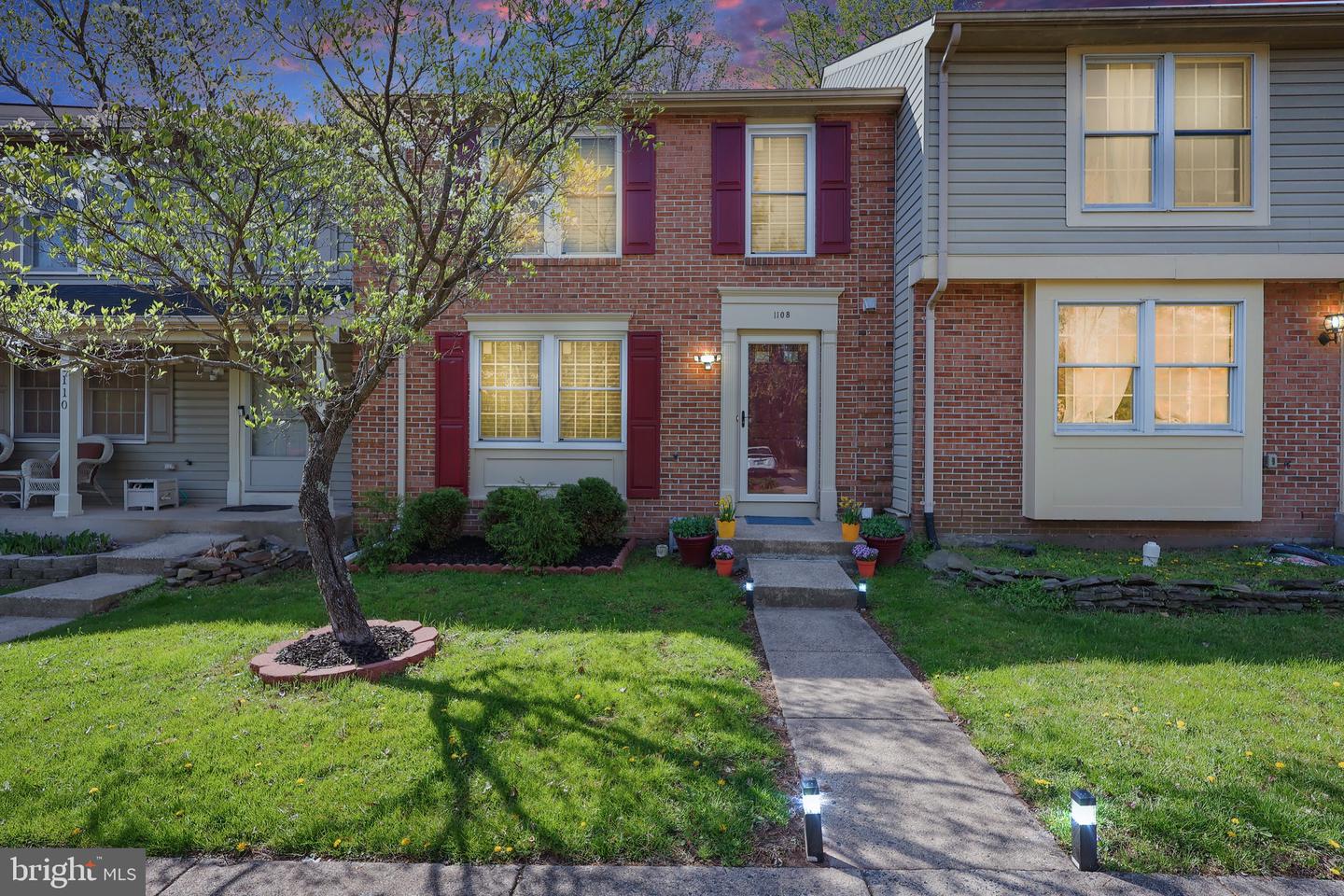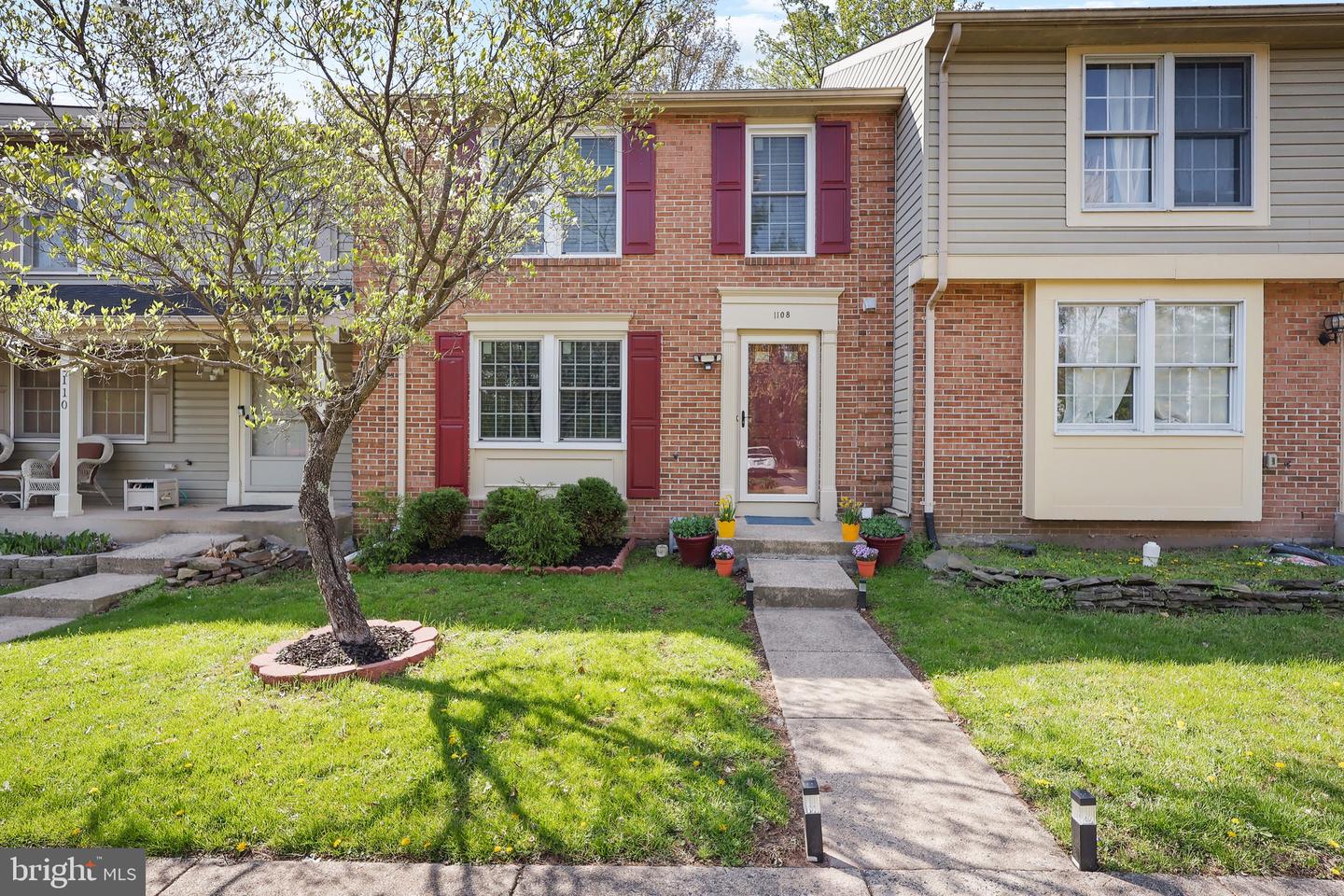


1108 Casper Dr, Herndon, VA 20170
$535,000
3
Beds
4
Baths
1,614
Sq Ft
Townhouse
Pending
Listed by
Marc Antoine Piard
Coco Piard
Pearson Smith Realty, LLC.
Last updated:
May 7, 2025, 12:55 AM
MLS#
VAFX2236262
Source:
BRIGHTMLS
About This Home
Home Facts
Townhouse
4 Baths
3 Bedrooms
Built in 1988
Price Summary
535,000
$331 per Sq. Ft.
MLS #:
VAFX2236262
Last Updated:
May 7, 2025, 12:55 AM
Added:
25 day(s) ago
Rooms & Interior
Bedrooms
Total Bedrooms:
3
Bathrooms
Total Bathrooms:
4
Full Bathrooms:
3
Interior
Living Area:
1,614 Sq. Ft.
Structure
Structure
Architectural Style:
Colonial
Building Area:
1,614 Sq. Ft.
Year Built:
1988
Lot
Lot Size (Sq. Ft):
1,742
Finances & Disclosures
Price:
$535,000
Price per Sq. Ft:
$331 per Sq. Ft.
Contact an Agent
Yes, I would like more information from Coldwell Banker. Please use and/or share my information with a Coldwell Banker agent to contact me about my real estate needs.
By clicking Contact I agree a Coldwell Banker Agent may contact me by phone or text message including by automated means and prerecorded messages about real estate services, and that I can access real estate services without providing my phone number. I acknowledge that I have read and agree to the Terms of Use and Privacy Notice.
Contact an Agent
Yes, I would like more information from Coldwell Banker. Please use and/or share my information with a Coldwell Banker agent to contact me about my real estate needs.
By clicking Contact I agree a Coldwell Banker Agent may contact me by phone or text message including by automated means and prerecorded messages about real estate services, and that I can access real estate services without providing my phone number. I acknowledge that I have read and agree to the Terms of Use and Privacy Notice.