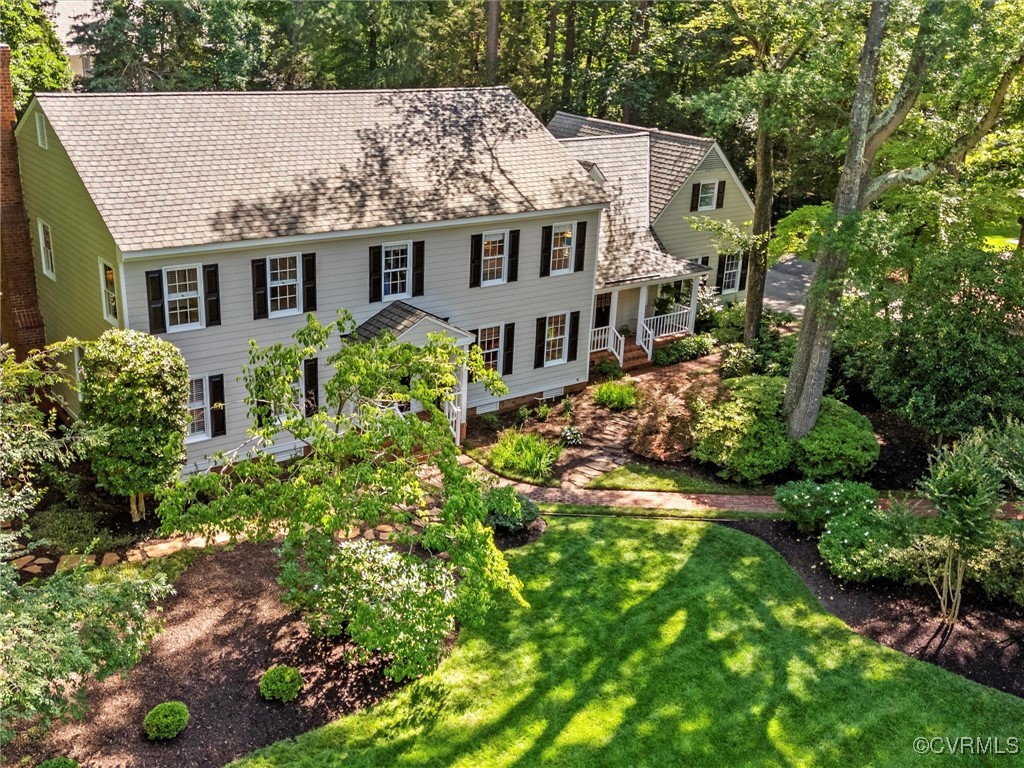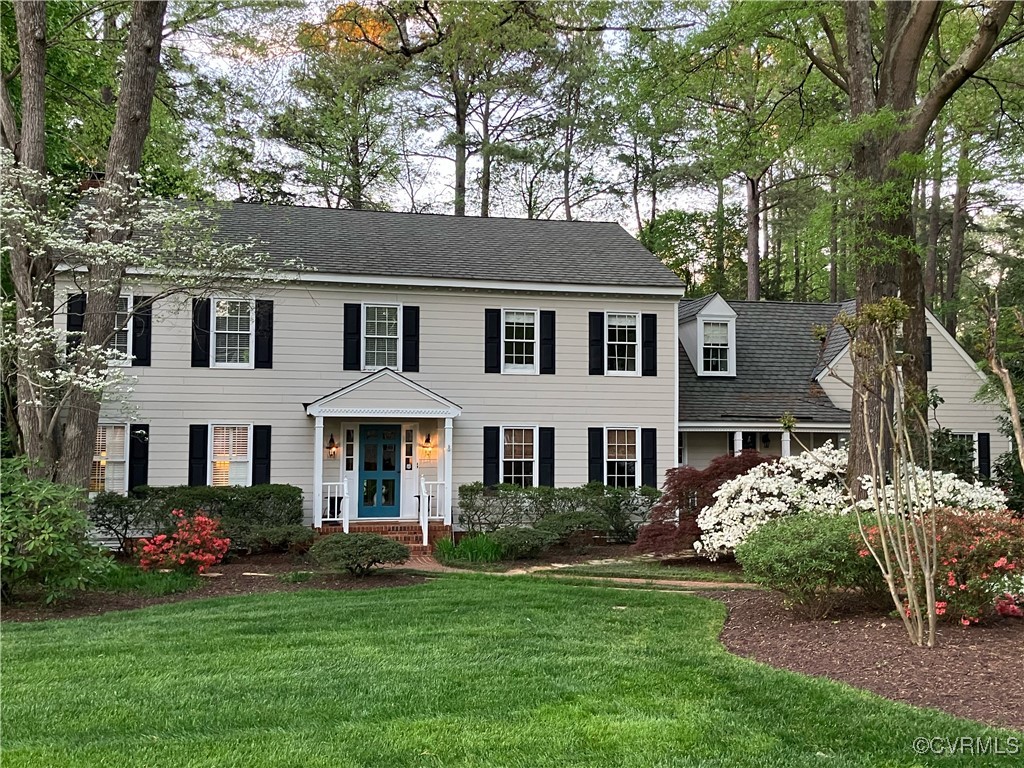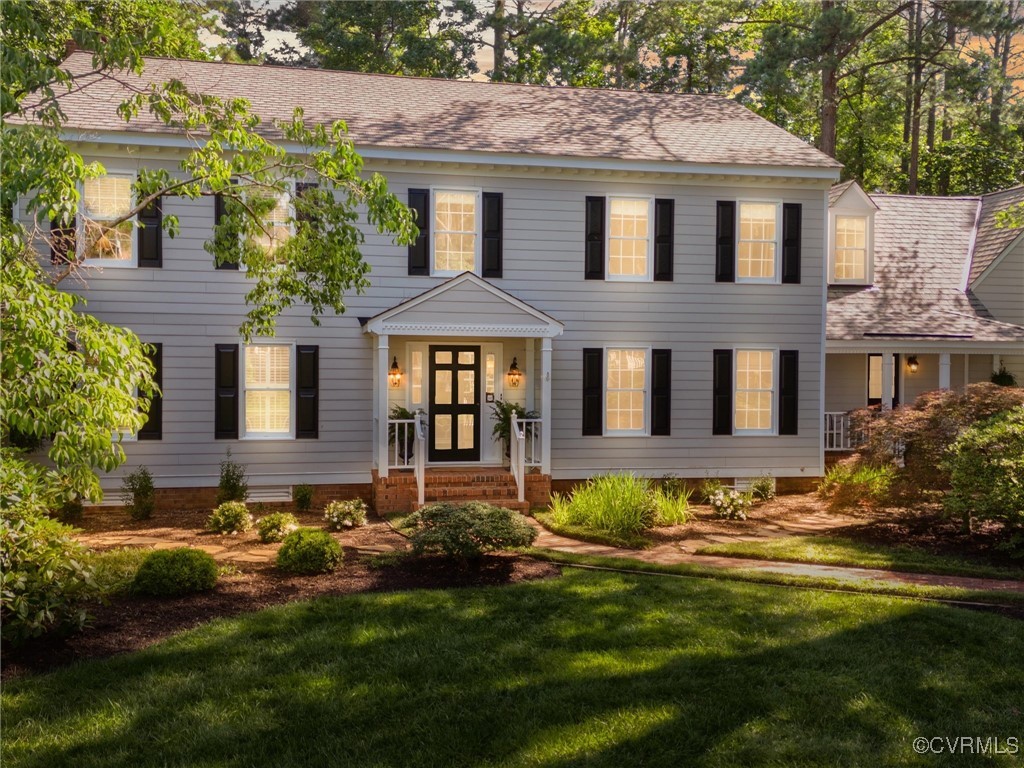


9606 Carterwood Road, Henrico, VA 23229
$1,085,000
5
Beds
3
Baths
4,209
Sq Ft
Single Family
Pending
Listed by
Clay Black
Shaheen Ruth Martin & Fonville
804-288-2100
Last updated:
June 29, 2025, 07:28 AM
MLS#
2515558
Source:
RV
About This Home
Home Facts
Single Family
3 Baths
5 Bedrooms
Built in 1987
Price Summary
1,085,000
$257 per Sq. Ft.
MLS #:
2515558
Last Updated:
June 29, 2025, 07:28 AM
Added:
21 day(s) ago
Rooms & Interior
Bedrooms
Total Bedrooms:
5
Bathrooms
Total Bathrooms:
3
Full Bathrooms:
3
Interior
Living Area:
4,209 Sq. Ft.
Structure
Structure
Architectural Style:
Colonial, Two Story
Building Area:
4,209 Sq. Ft.
Year Built:
1987
Lot
Lot Size (Sq. Ft):
23,958
Finances & Disclosures
Price:
$1,085,000
Price per Sq. Ft:
$257 per Sq. Ft.
Contact an Agent
Yes, I would like more information from Coldwell Banker. Please use and/or share my information with a Coldwell Banker agent to contact me about my real estate needs.
By clicking Contact I agree a Coldwell Banker Agent may contact me by phone or text message including by automated means and prerecorded messages about real estate services, and that I can access real estate services without providing my phone number. I acknowledge that I have read and agree to the Terms of Use and Privacy Notice.
Contact an Agent
Yes, I would like more information from Coldwell Banker. Please use and/or share my information with a Coldwell Banker agent to contact me about my real estate needs.
By clicking Contact I agree a Coldwell Banker Agent may contact me by phone or text message including by automated means and prerecorded messages about real estate services, and that I can access real estate services without providing my phone number. I acknowledge that I have read and agree to the Terms of Use and Privacy Notice.