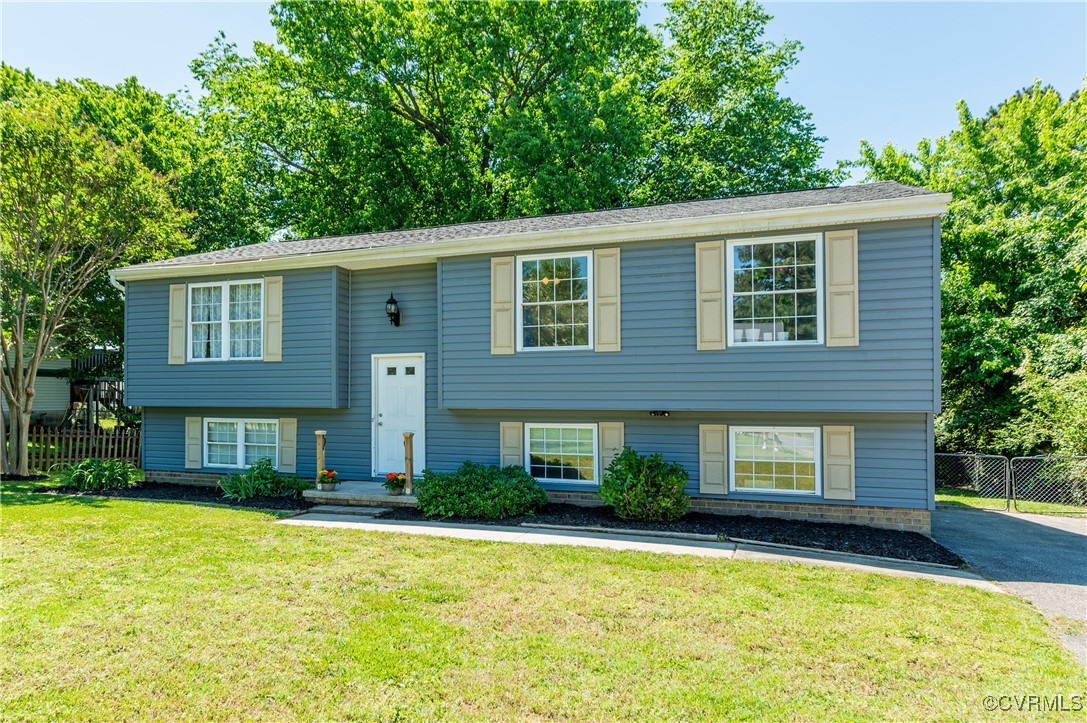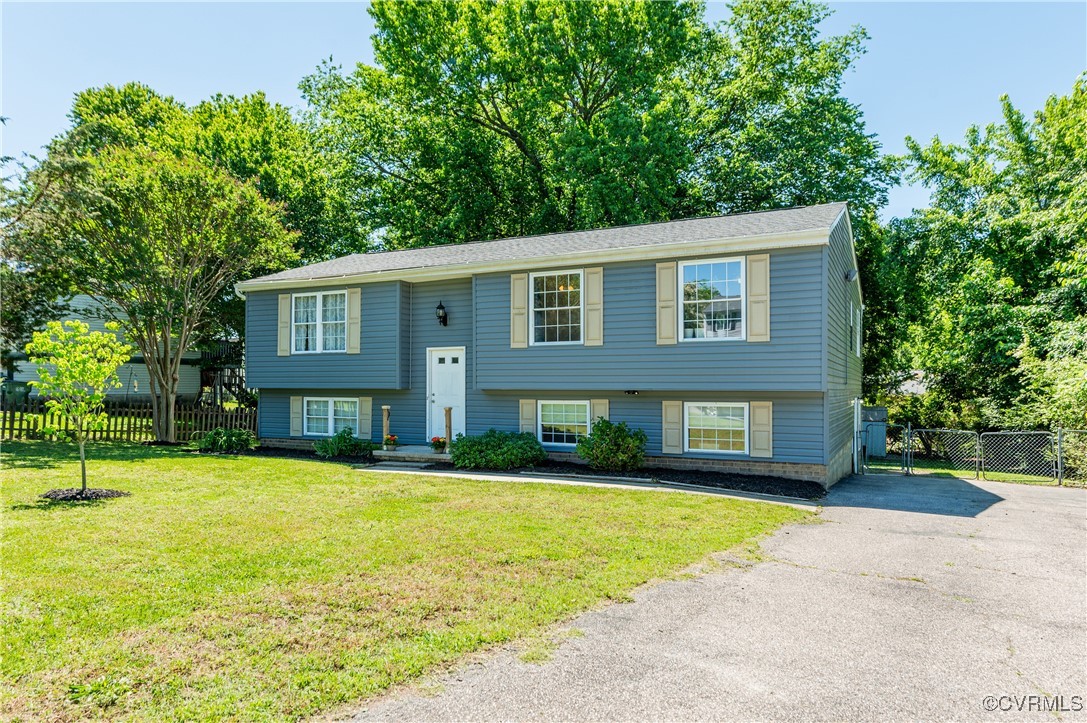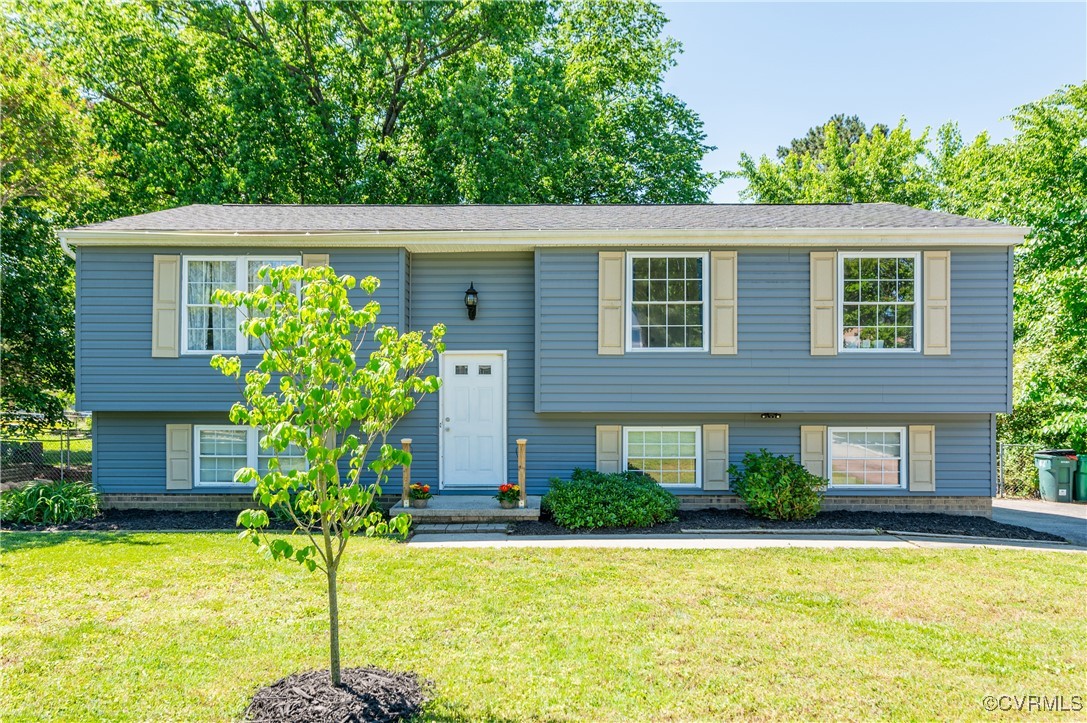


8711 Pine Top Drive, Henrico, VA 23294
$475,000
6
Beds
4
Baths
2,804
Sq Ft
Single Family
Active
About This Home
Home Facts
Single Family
4 Baths
6 Bedrooms
Built in 1981
Price Summary
475,000
$169 per Sq. Ft.
MLS #:
2512889
Last Updated:
May 8, 2025, 05:17 PM
Added:
4 day(s) ago
Rooms & Interior
Bedrooms
Total Bedrooms:
6
Bathrooms
Total Bathrooms:
4
Full Bathrooms:
4
Interior
Living Area:
2,804 Sq. Ft.
Structure
Structure
Architectural Style:
Split Foyer, Two Story
Building Area:
2,804 Sq. Ft.
Year Built:
1981
Lot
Lot Size (Sq. Ft):
10,676
Finances & Disclosures
Price:
$475,000
Price per Sq. Ft:
$169 per Sq. Ft.
Contact an Agent
Yes, I would like more information from Coldwell Banker. Please use and/or share my information with a Coldwell Banker agent to contact me about my real estate needs.
By clicking Contact I agree a Coldwell Banker Agent may contact me by phone or text message including by automated means and prerecorded messages about real estate services, and that I can access real estate services without providing my phone number. I acknowledge that I have read and agree to the Terms of Use and Privacy Notice.
Contact an Agent
Yes, I would like more information from Coldwell Banker. Please use and/or share my information with a Coldwell Banker agent to contact me about my real estate needs.
By clicking Contact I agree a Coldwell Banker Agent may contact me by phone or text message including by automated means and prerecorded messages about real estate services, and that I can access real estate services without providing my phone number. I acknowledge that I have read and agree to the Terms of Use and Privacy Notice.