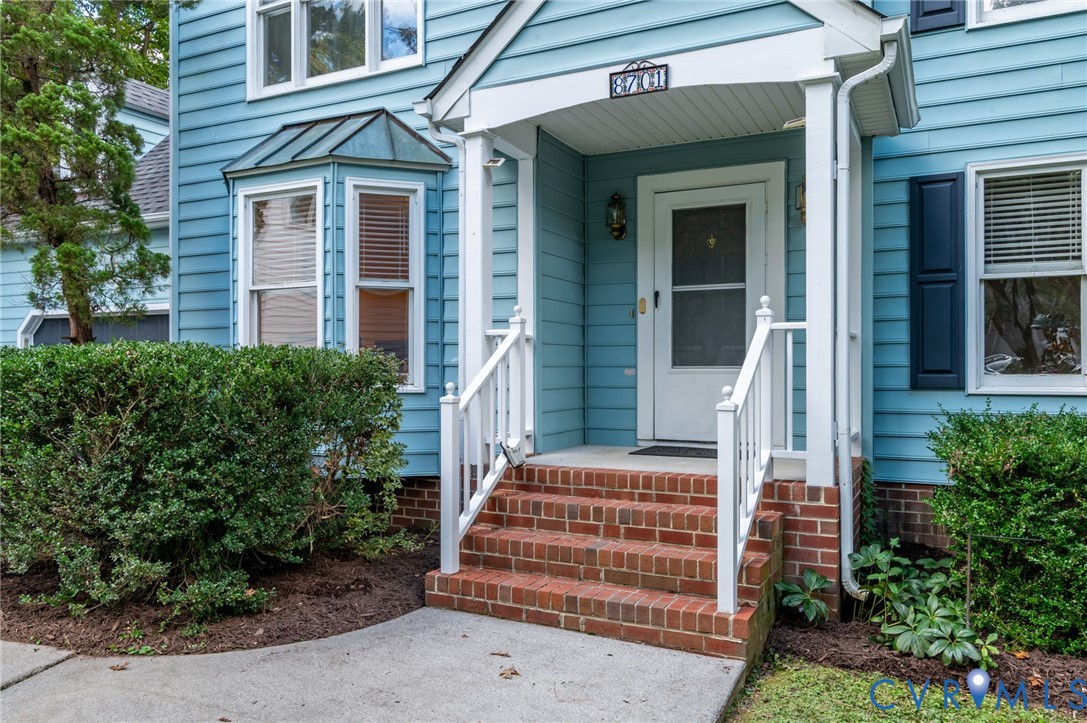


8701 Overhill Road, Henrico, VA 23229
$489,900
4
Beds
3
Baths
2,256
Sq Ft
Single Family
Active
Listed by
Nicholas Thurman
Christopher Piacentini
Capcenter
804-968-5000
Last updated:
October 21, 2025, 02:47 PM
MLS#
2528252
Source:
RV
About This Home
Home Facts
Single Family
3 Baths
4 Bedrooms
Built in 1992
Price Summary
489,900
$217 per Sq. Ft.
MLS #:
2528252
Last Updated:
October 21, 2025, 02:47 PM
Added:
18 day(s) ago
Rooms & Interior
Bedrooms
Total Bedrooms:
4
Bathrooms
Total Bathrooms:
3
Full Bathrooms:
2
Interior
Living Area:
2,256 Sq. Ft.
Structure
Structure
Architectural Style:
Transitional, Two Story
Building Area:
2,256 Sq. Ft.
Year Built:
1992
Lot
Lot Size (Sq. Ft):
14,026
Finances & Disclosures
Price:
$489,900
Price per Sq. Ft:
$217 per Sq. Ft.
Contact an Agent
Yes, I would like more information from Coldwell Banker. Please use and/or share my information with a Coldwell Banker agent to contact me about my real estate needs.
By clicking Contact I agree a Coldwell Banker Agent may contact me by phone or text message including by automated means and prerecorded messages about real estate services, and that I can access real estate services without providing my phone number. I acknowledge that I have read and agree to the Terms of Use and Privacy Notice.
Contact an Agent
Yes, I would like more information from Coldwell Banker. Please use and/or share my information with a Coldwell Banker agent to contact me about my real estate needs.
By clicking Contact I agree a Coldwell Banker Agent may contact me by phone or text message including by automated means and prerecorded messages about real estate services, and that I can access real estate services without providing my phone number. I acknowledge that I have read and agree to the Terms of Use and Privacy Notice.