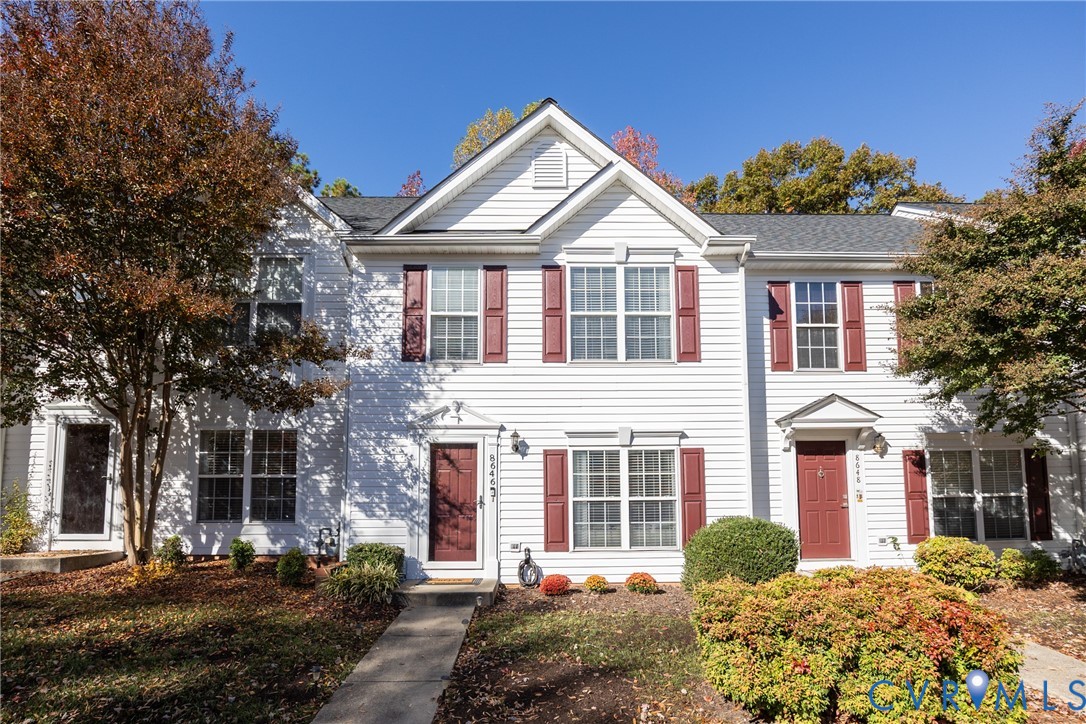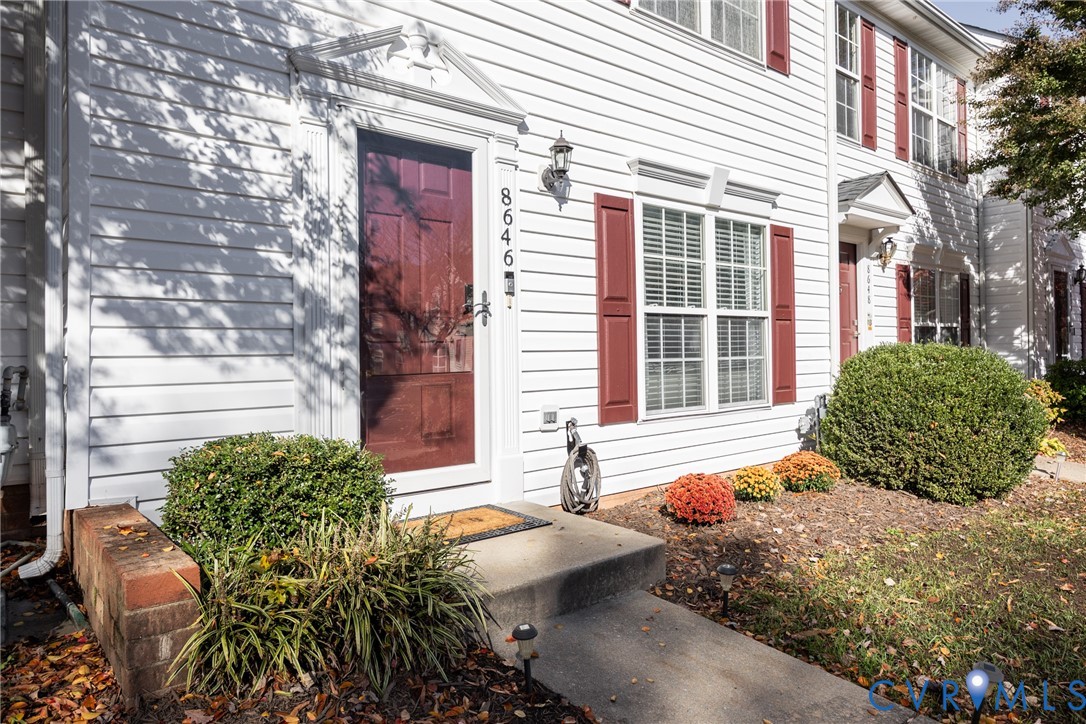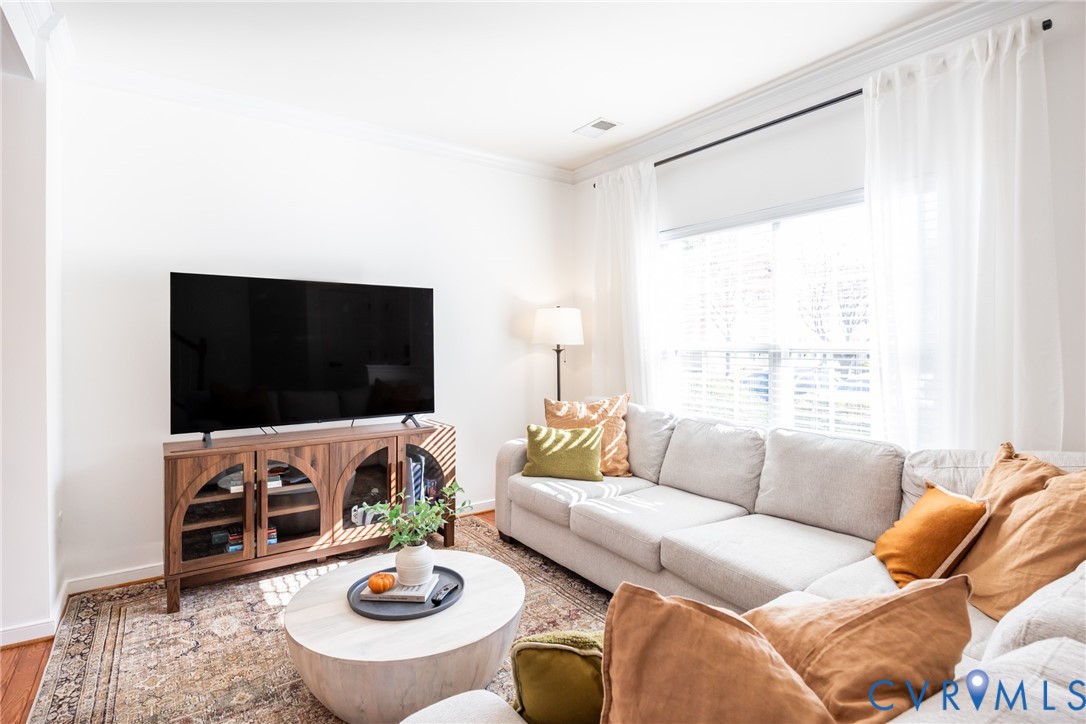


8646 Springwater Drive, Henrico, VA 23228
$325,000
3
Beds
3
Baths
1,440
Sq Ft
Townhouse
Active
Listed by
Robert Mooney
Providence Hill Real Estate
804-512-4999
Last updated:
November 8, 2025, 12:19 AM
MLS#
2530332
Source:
RV
About This Home
Home Facts
Townhouse
3 Baths
3 Bedrooms
Built in 2004
Price Summary
325,000
$225 per Sq. Ft.
MLS #:
2530332
Last Updated:
November 8, 2025, 12:19 AM
Added:
6 day(s) ago
Rooms & Interior
Bedrooms
Total Bedrooms:
3
Bathrooms
Total Bathrooms:
3
Full Bathrooms:
2
Interior
Living Area:
1,440 Sq. Ft.
Structure
Structure
Architectural Style:
Row House
Building Area:
1,440 Sq. Ft.
Year Built:
2004
Lot
Lot Size (Sq. Ft):
1,746
Finances & Disclosures
Price:
$325,000
Price per Sq. Ft:
$225 per Sq. Ft.
Contact an Agent
Yes, I would like more information from Coldwell Banker. Please use and/or share my information with a Coldwell Banker agent to contact me about my real estate needs.
By clicking Contact I agree a Coldwell Banker Agent may contact me by phone or text message including by automated means and prerecorded messages about real estate services, and that I can access real estate services without providing my phone number. I acknowledge that I have read and agree to the Terms of Use and Privacy Notice.
Contact an Agent
Yes, I would like more information from Coldwell Banker. Please use and/or share my information with a Coldwell Banker agent to contact me about my real estate needs.
By clicking Contact I agree a Coldwell Banker Agent may contact me by phone or text message including by automated means and prerecorded messages about real estate services, and that I can access real estate services without providing my phone number. I acknowledge that I have read and agree to the Terms of Use and Privacy Notice.