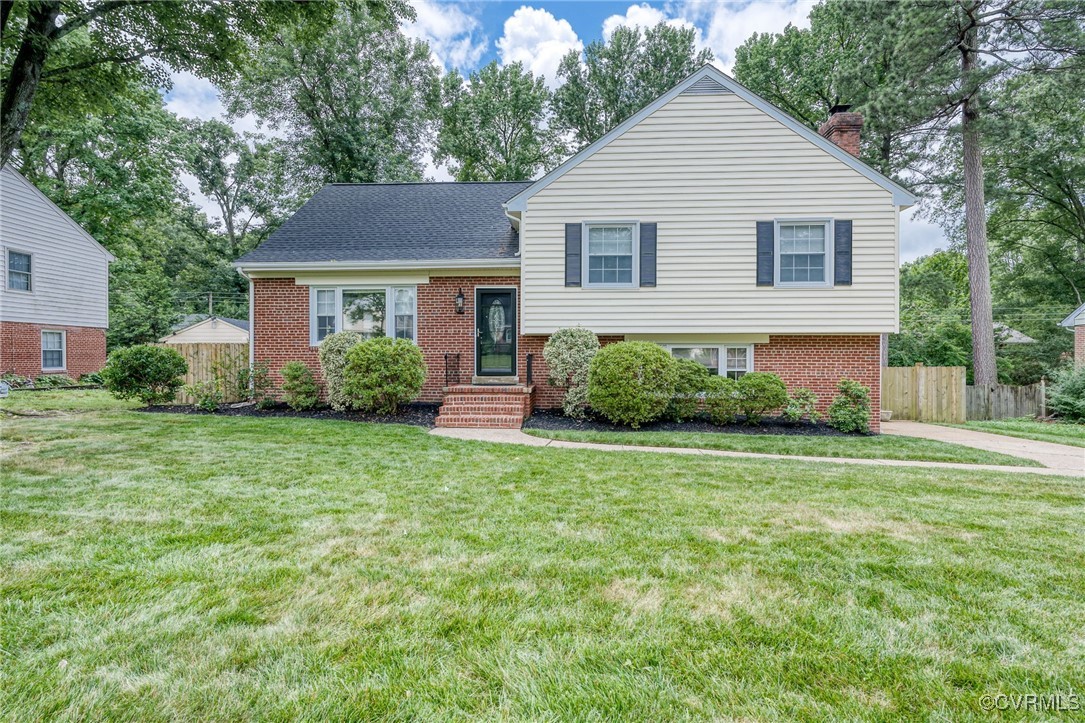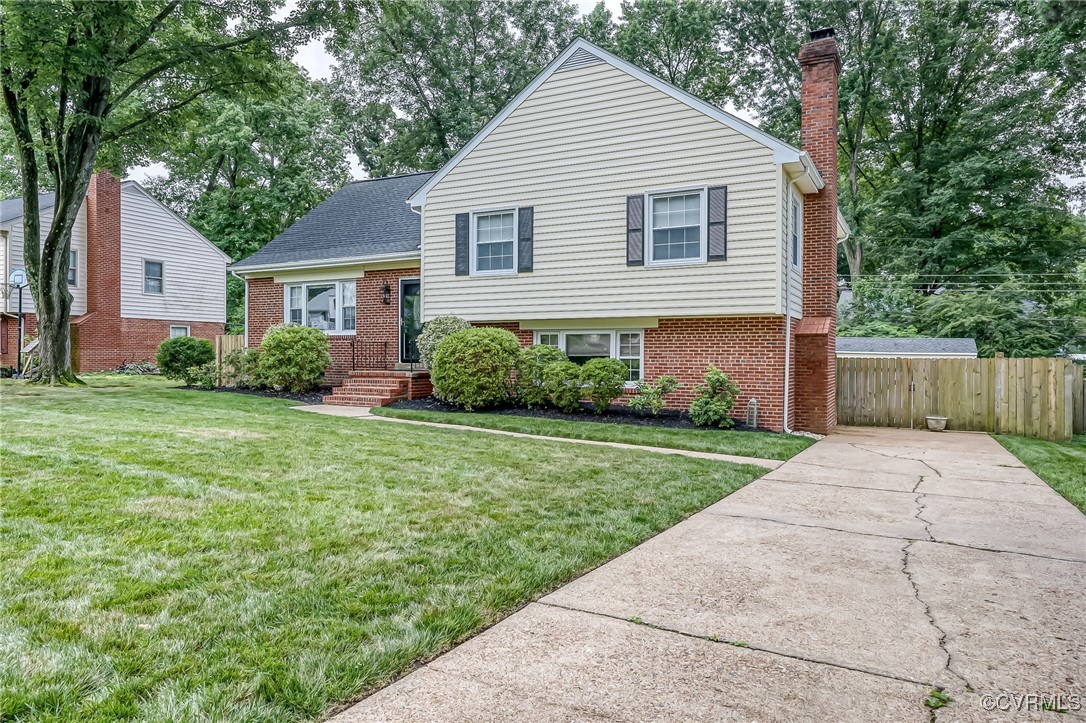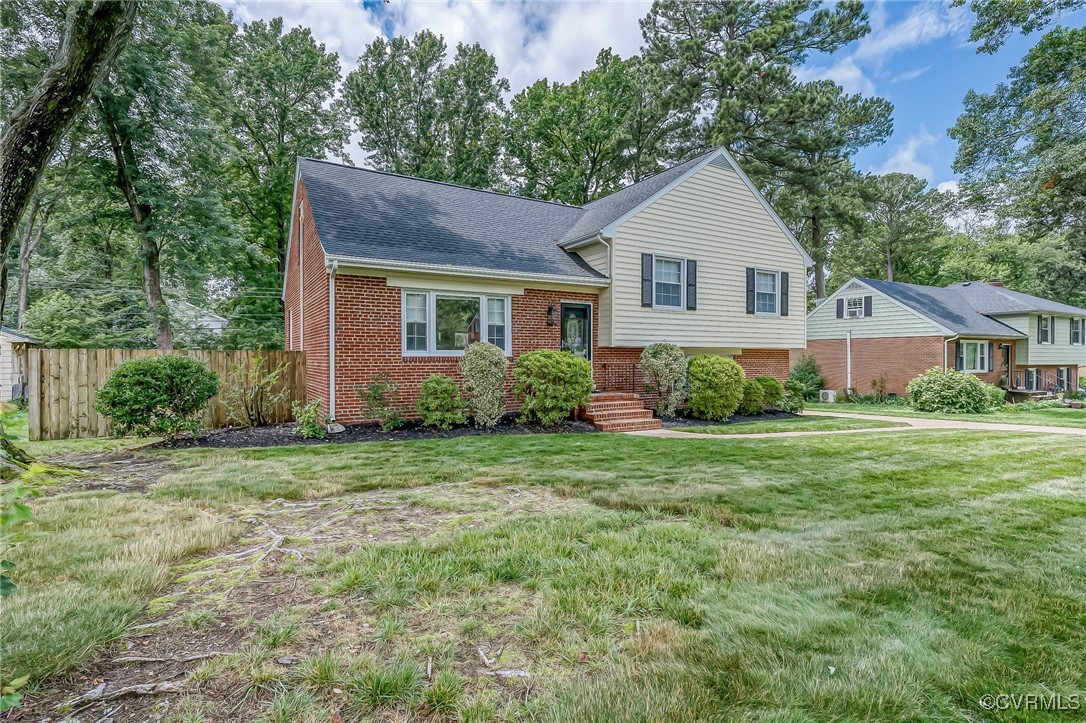


8411 Freestone Avenue, Henrico, VA 23229
Active
Listed by
Kevin Springer
Renomax Real Estate
540-737-5617
Last updated:
June 18, 2025, 05:52 PM
MLS#
2516625
Source:
RV
About This Home
Home Facts
Single Family
3 Baths
4 Bedrooms
Built in 1961
Price Summary
459,900
$189 per Sq. Ft.
MLS #:
2516625
Last Updated:
June 18, 2025, 05:52 PM
Added:
7 day(s) ago
Rooms & Interior
Bedrooms
Total Bedrooms:
4
Bathrooms
Total Bathrooms:
3
Full Bathrooms:
2
Interior
Living Area:
2,432 Sq. Ft.
Structure
Structure
Architectural Style:
Tri Level
Building Area:
2,432 Sq. Ft.
Year Built:
1961
Lot
Lot Size (Sq. Ft):
12,157
Finances & Disclosures
Price:
$459,900
Price per Sq. Ft:
$189 per Sq. Ft.
Contact an Agent
Yes, I would like more information from Coldwell Banker. Please use and/or share my information with a Coldwell Banker agent to contact me about my real estate needs.
By clicking Contact I agree a Coldwell Banker Agent may contact me by phone or text message including by automated means and prerecorded messages about real estate services, and that I can access real estate services without providing my phone number. I acknowledge that I have read and agree to the Terms of Use and Privacy Notice.
Contact an Agent
Yes, I would like more information from Coldwell Banker. Please use and/or share my information with a Coldwell Banker agent to contact me about my real estate needs.
By clicking Contact I agree a Coldwell Banker Agent may contact me by phone or text message including by automated means and prerecorded messages about real estate services, and that I can access real estate services without providing my phone number. I acknowledge that I have read and agree to the Terms of Use and Privacy Notice.