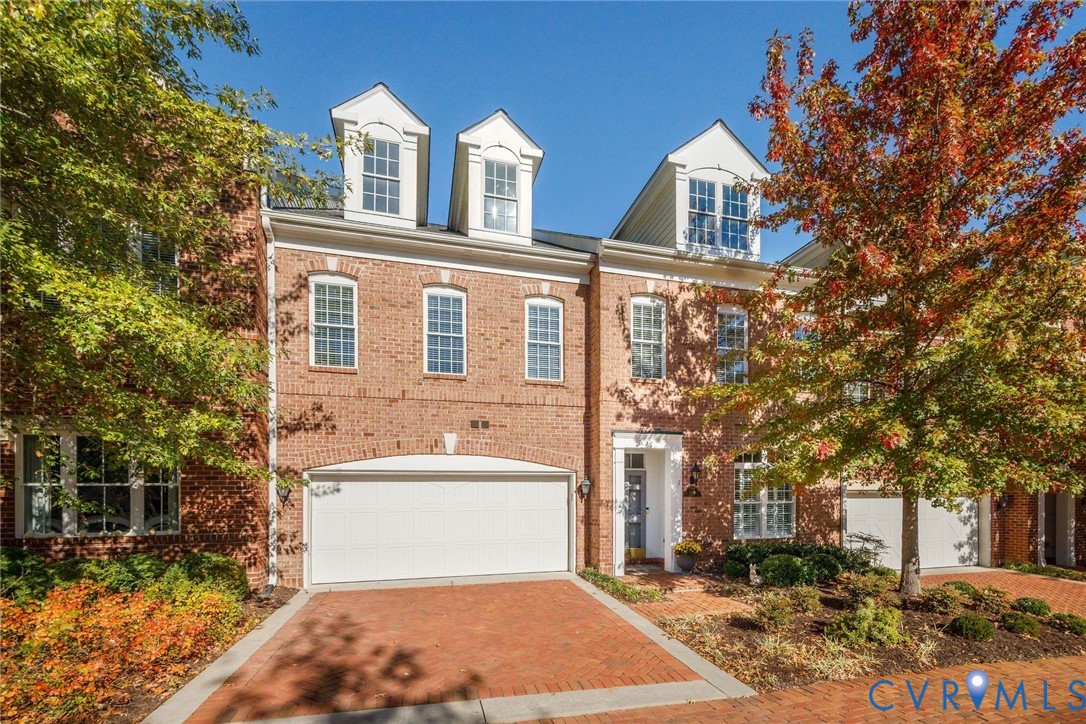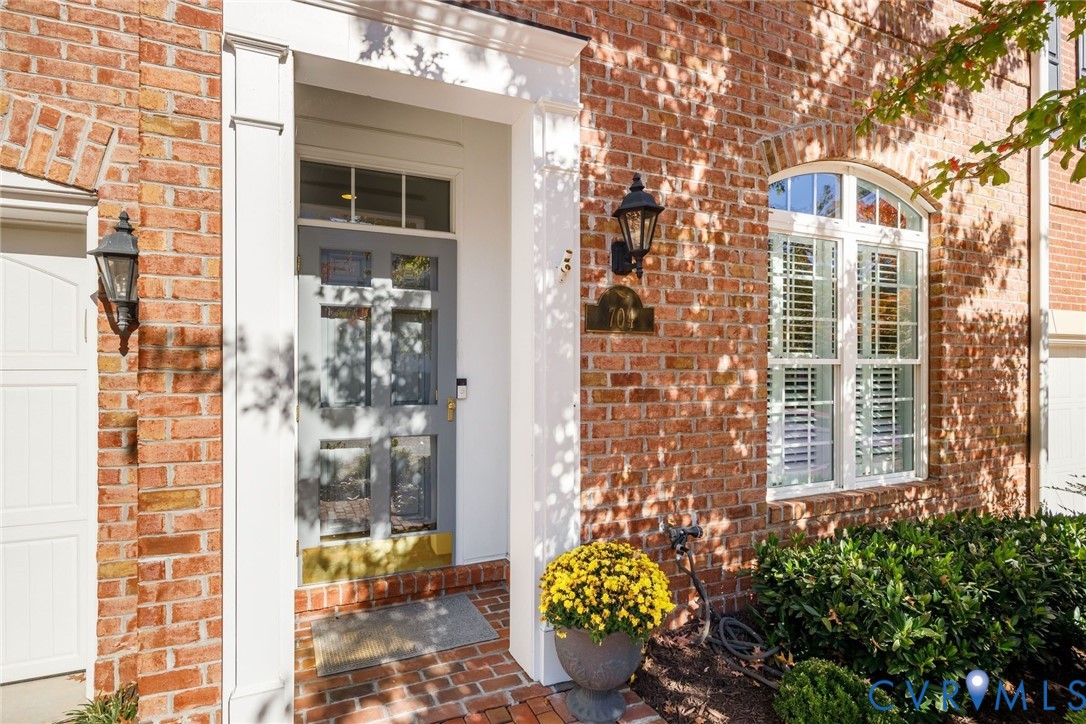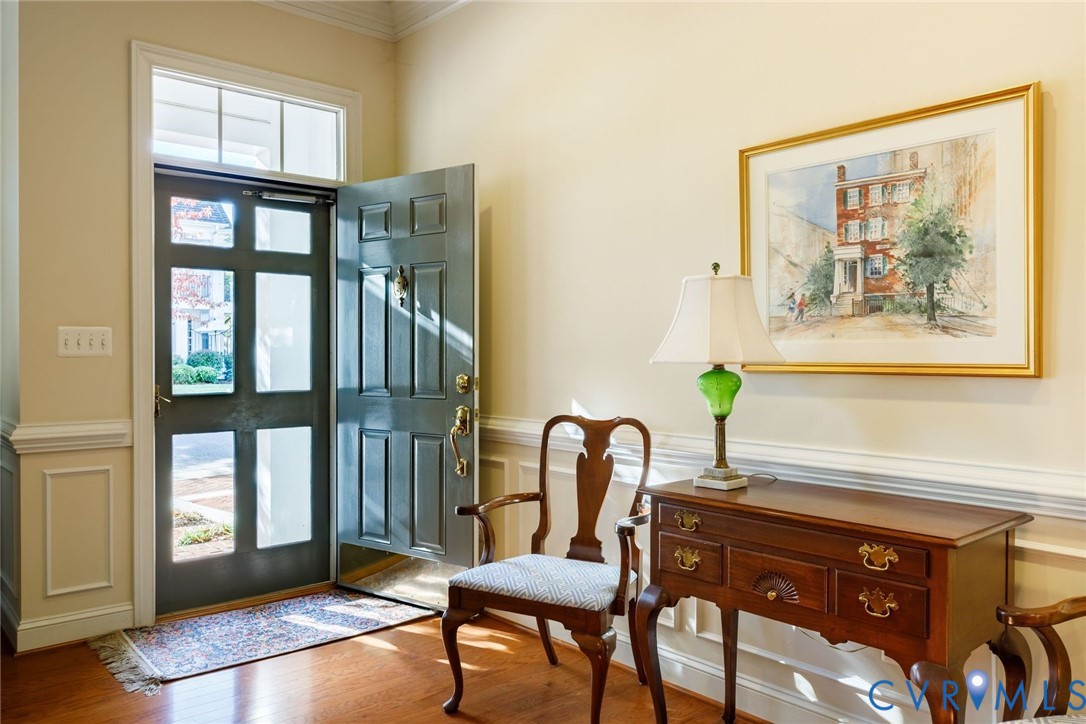


704 Chiswick Park Road, Henrico, VA 23229
$899,950
4
Beds
4
Baths
3,746
Sq Ft
Townhouse
Pending
Listed by
Debbie Gibbs
The Steele Group
804-282-3136
Last updated:
January 17, 2026, 12:59 AM
MLS#
2529538
Source:
RV
About This Home
Home Facts
Townhouse
4 Baths
4 Bedrooms
Built in 2014
Price Summary
899,950
$240 per Sq. Ft.
MLS #:
2529538
Last Updated:
January 17, 2026, 12:59 AM
Added:
3 month(s) ago
Rooms & Interior
Bedrooms
Total Bedrooms:
4
Bathrooms
Total Bathrooms:
4
Full Bathrooms:
3
Interior
Living Area:
3,746 Sq. Ft.
Structure
Structure
Architectural Style:
Transitional, Two Story
Building Area:
3,746 Sq. Ft.
Year Built:
2014
Lot
Lot Size (Sq. Ft):
4,094
Finances & Disclosures
Price:
$899,950
Price per Sq. Ft:
$240 per Sq. Ft.
Contact an Agent
Yes, I would like more information. Please use and/or share my information with a Coldwell Banker ® affiliated agent to contact me about my real estate needs. By clicking Contact, I request to be contacted by phone or text message and consent to being contacted by automated means. I understand that my consent to receive calls or texts is not a condition of purchasing any property, goods, or services. Alternatively, I understand that I can access real estate services by email or I can contact the agent myself.
If a Coldwell Banker affiliated agent is not available in the area where I need assistance, I agree to be contacted by a real estate agent affiliated with another brand owned or licensed by Anywhere Real Estate (BHGRE®, CENTURY 21®, Corcoran®, ERA®, or Sotheby's International Realty®). I acknowledge that I have read and agree to the terms of use and privacy notice.
Contact an Agent
Yes, I would like more information. Please use and/or share my information with a Coldwell Banker ® affiliated agent to contact me about my real estate needs. By clicking Contact, I request to be contacted by phone or text message and consent to being contacted by automated means. I understand that my consent to receive calls or texts is not a condition of purchasing any property, goods, or services. Alternatively, I understand that I can access real estate services by email or I can contact the agent myself.
If a Coldwell Banker affiliated agent is not available in the area where I need assistance, I agree to be contacted by a real estate agent affiliated with another brand owned or licensed by Anywhere Real Estate (BHGRE®, CENTURY 21®, Corcoran®, ERA®, or Sotheby's International Realty®). I acknowledge that I have read and agree to the terms of use and privacy notice.