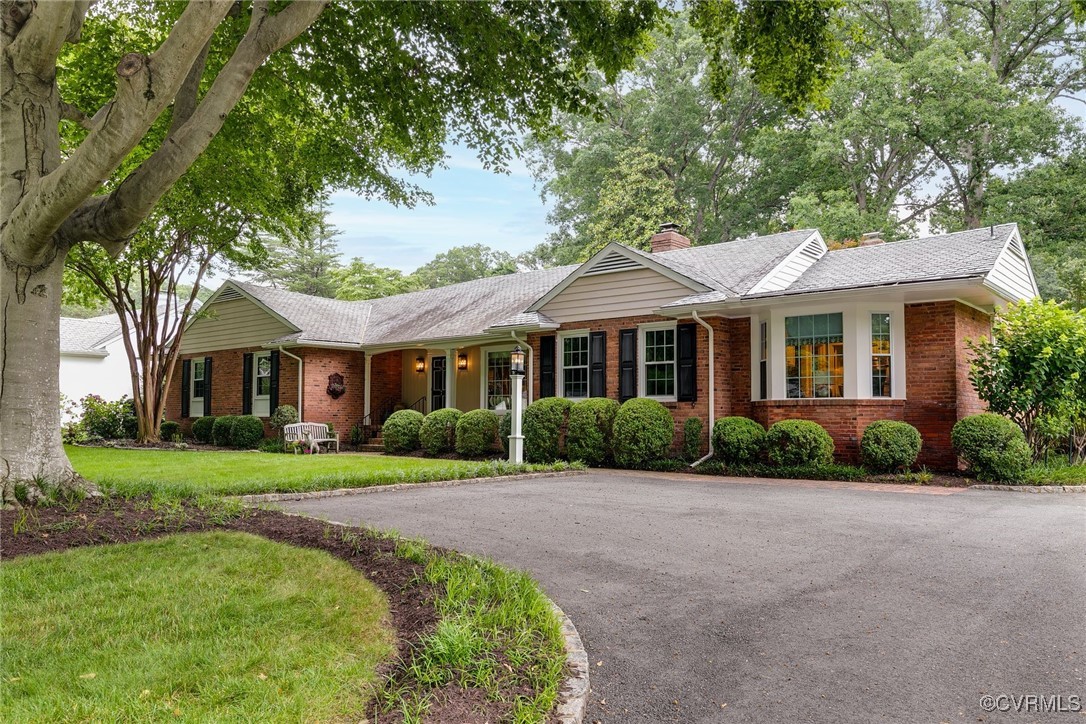Local Realty Service Provided By: Coldwell Banker Elite

7 Ralston Road, Henrico, VA 23229
$1,450,000
4
Beds
4
Baths
3,436
Sq Ft
Single Family
Sold
Listed by
Debbie Gibbs
Bought with Long & Foster REALTORS
The Steele Group
804-282-3136
MLS#
2518164
Source:
RV
Sorry, we are unable to map this address
About This Home
Home Facts
Single Family
4 Baths
4 Bedrooms
Built in 1958
Price Summary
1,125,000
$327 per Sq. Ft.
MLS #:
2518164
Sold:
September 16, 2025
Rooms & Interior
Bedrooms
Total Bedrooms:
4
Bathrooms
Total Bathrooms:
4
Full Bathrooms:
3
Interior
Living Area:
3,436 Sq. Ft.
Structure
Structure
Architectural Style:
Ranch
Building Area:
3,436 Sq. Ft.
Year Built:
1958
Lot
Lot Size (Sq. Ft):
24,171
Finances & Disclosures
Price:
$1,125,000
Price per Sq. Ft:
$327 per Sq. Ft.
The information being provided is for consumers' personal, non-commercial use and may not be used for any purpose other than to identify prospective properties for purchasing. All information provided is deemed reliable but is not guaranteed accurate.The multiple listing information is provided by Central Virginia Regional Multiple Listing Service, LLC from a copyrighted compilation of listings. The compilation of listings and each individual listing are © 2026 Central Virginia Regional Multiple Listing Service, LLC. All rights reserved.