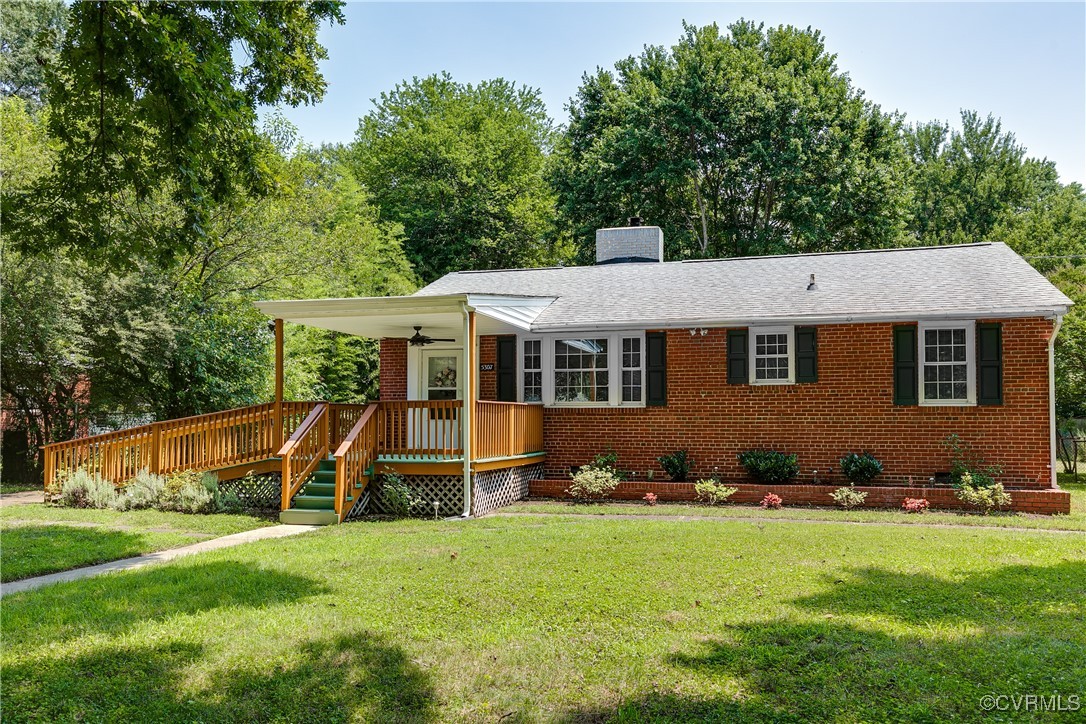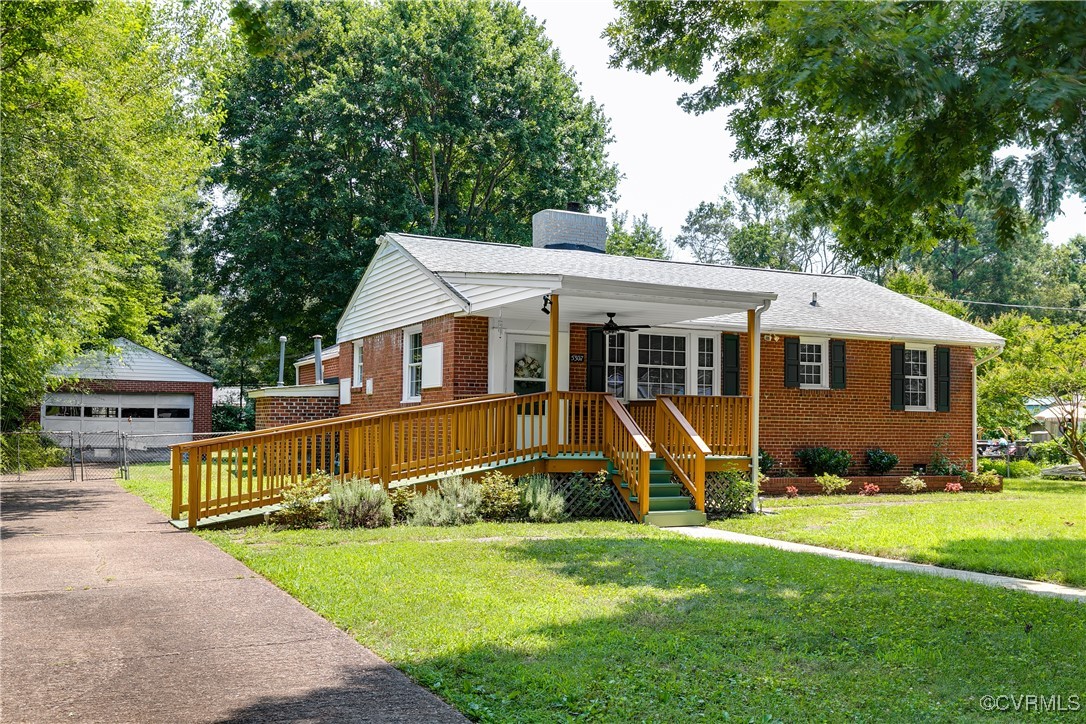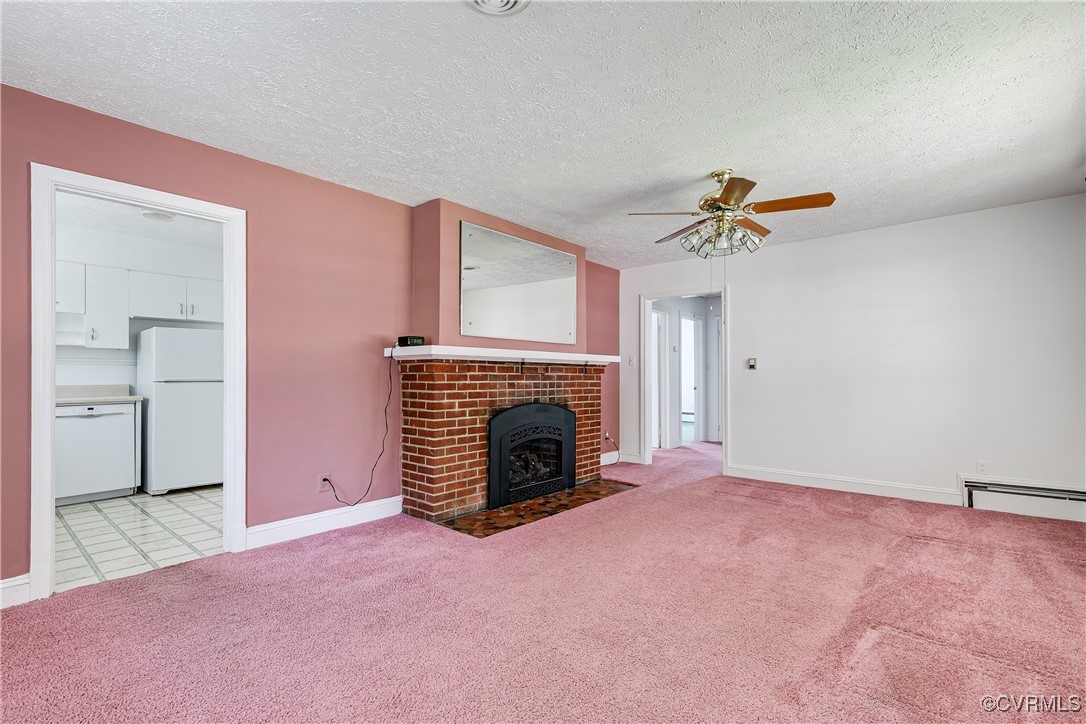


5307 Raleigh Road, Henrico, VA 23231
$274,000
3
Beds
2
Baths
1,296
Sq Ft
Single Family
Pending
Listed by
Alyssa Devereaux
Barb Vecchio
Compass
804-567-9250
Last updated:
July 22, 2025, 01:49 AM
MLS#
2519452
Source:
RV
About This Home
Home Facts
Single Family
2 Baths
3 Bedrooms
Built in 1952
Price Summary
274,000
$211 per Sq. Ft.
MLS #:
2519452
Last Updated:
July 22, 2025, 01:49 AM
Added:
a month ago
Rooms & Interior
Bedrooms
Total Bedrooms:
3
Bathrooms
Total Bathrooms:
2
Full Bathrooms:
1
Interior
Living Area:
1,296 Sq. Ft.
Structure
Structure
Architectural Style:
Ranch
Building Area:
1,296 Sq. Ft.
Year Built:
1952
Lot
Lot Size (Sq. Ft):
18,905
Finances & Disclosures
Price:
$274,000
Price per Sq. Ft:
$211 per Sq. Ft.
Contact an Agent
Yes, I would like more information from Coldwell Banker. Please use and/or share my information with a Coldwell Banker agent to contact me about my real estate needs.
By clicking Contact I agree a Coldwell Banker Agent may contact me by phone or text message including by automated means and prerecorded messages about real estate services, and that I can access real estate services without providing my phone number. I acknowledge that I have read and agree to the Terms of Use and Privacy Notice.
Contact an Agent
Yes, I would like more information from Coldwell Banker. Please use and/or share my information with a Coldwell Banker agent to contact me about my real estate needs.
By clicking Contact I agree a Coldwell Banker Agent may contact me by phone or text message including by automated means and prerecorded messages about real estate services, and that I can access real estate services without providing my phone number. I acknowledge that I have read and agree to the Terms of Use and Privacy Notice.