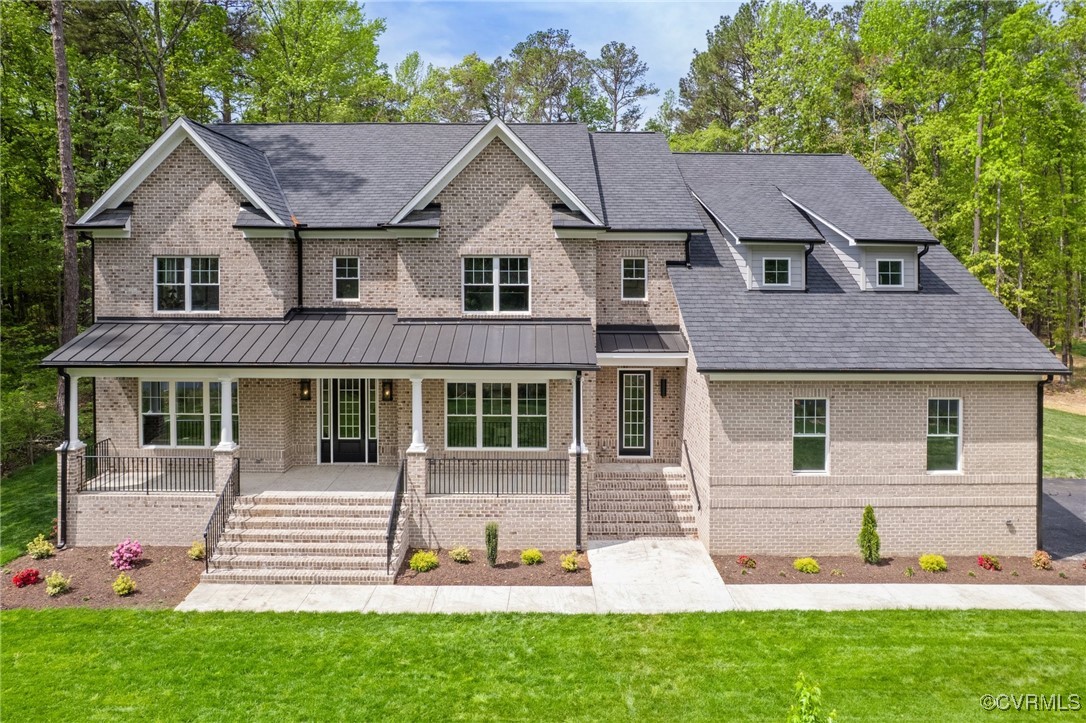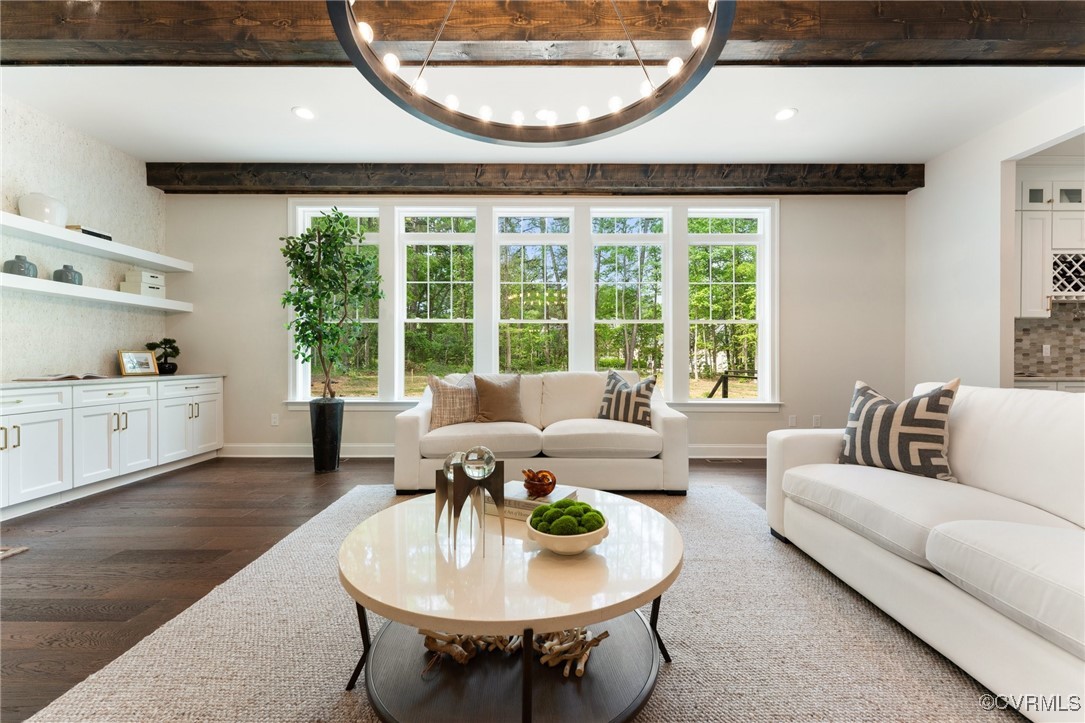


441 River Notch Drive, Henrico, VA 23238
$1,795,000
5
Beds
6
Baths
6,756
Sq Ft
Single Family
Active
Listed by
Gary Martin
Keeton & Co Real Estate
804-567-7905
Last updated:
May 4, 2025, 02:20 PM
MLS#
2508525
Source:
RV
About This Home
Home Facts
Single Family
6 Baths
5 Bedrooms
Built in 2025
Price Summary
1,795,000
$265 per Sq. Ft.
MLS #:
2508525
Last Updated:
May 4, 2025, 02:20 PM
Added:
24 day(s) ago
Rooms & Interior
Bedrooms
Total Bedrooms:
5
Bathrooms
Total Bathrooms:
6
Full Bathrooms:
5
Interior
Living Area:
6,756 Sq. Ft.
Structure
Structure
Architectural Style:
Transitional, Two Story
Building Area:
6,756 Sq. Ft.
Year Built:
2025
Lot
Lot Size (Sq. Ft):
60,287
Finances & Disclosures
Price:
$1,795,000
Price per Sq. Ft:
$265 per Sq. Ft.
Contact an Agent
Yes, I would like more information from Coldwell Banker. Please use and/or share my information with a Coldwell Banker agent to contact me about my real estate needs.
By clicking Contact I agree a Coldwell Banker Agent may contact me by phone or text message including by automated means and prerecorded messages about real estate services, and that I can access real estate services without providing my phone number. I acknowledge that I have read and agree to the Terms of Use and Privacy Notice.
Contact an Agent
Yes, I would like more information from Coldwell Banker. Please use and/or share my information with a Coldwell Banker agent to contact me about my real estate needs.
By clicking Contact I agree a Coldwell Banker Agent may contact me by phone or text message including by automated means and prerecorded messages about real estate services, and that I can access real estate services without providing my phone number. I acknowledge that I have read and agree to the Terms of Use and Privacy Notice.