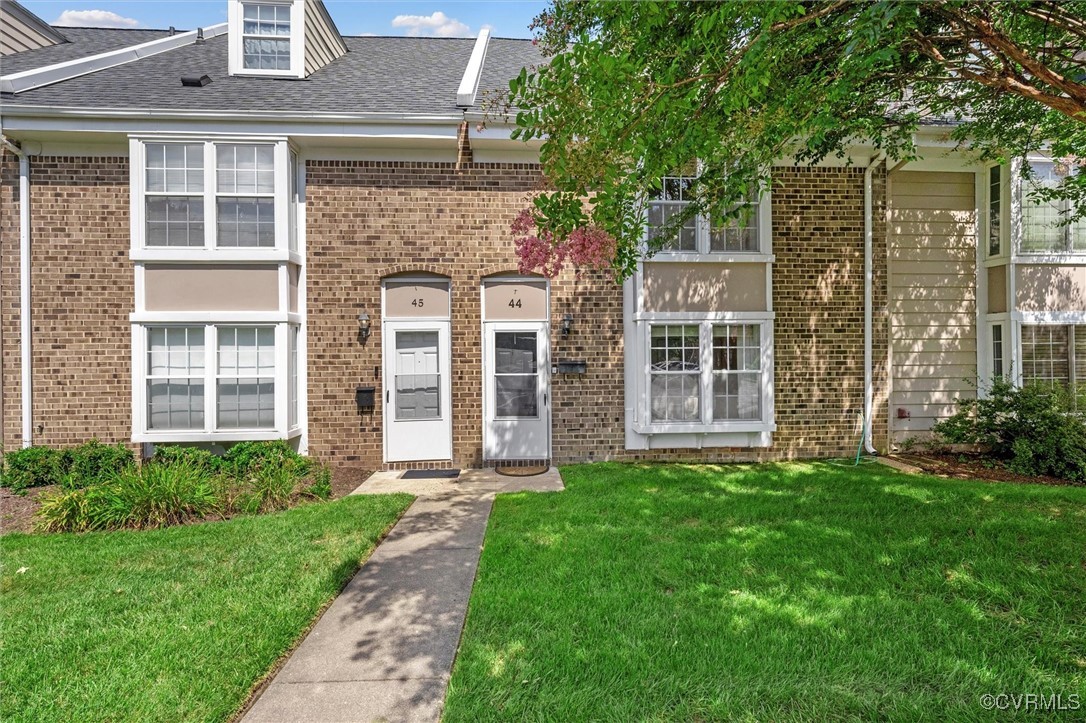Local Realty Service Provided By: Coldwell Banker Elite

44 Skipwith Green Circle #44, Henrico, VA 23294
$303,000
4
Beds
3
Baths
1,650
Sq Ft
Townhouse
Sold
Listed by
Dawn Roy
Aaron Roy
Bought with Oakstone Properties
Open Gate Realty Group
804-873-1380
MLS#
2520329
Source:
RV
Sorry, we are unable to map this address
About This Home
Home Facts
Townhouse
3 Baths
4 Bedrooms
Built in 1972
Price Summary
295,000
$178 per Sq. Ft.
MLS #:
2520329
Sold:
August 29, 2025
Rooms & Interior
Bedrooms
Total Bedrooms:
4
Bathrooms
Total Bathrooms:
3
Full Bathrooms:
2
Interior
Living Area:
1,650 Sq. Ft.
Structure
Structure
Architectural Style:
Row House
Building Area:
1,650 Sq. Ft.
Year Built:
1972
Lot
Lot Size (Sq. Ft):
1,402
Finances & Disclosures
Price:
$295,000
Price per Sq. Ft:
$178 per Sq. Ft.
The information being provided is for consumers' personal, non-commercial use and may not be used for any purpose other than to identify prospective properties for purchasing. All information provided is deemed reliable but is not guaranteed accurate.The multiple listing information is provided by Central Virginia Regional Multiple Listing Service, LLC from a copyrighted compilation of listings. The compilation of listings and each individual listing are © 2025 Central Virginia Regional Multiple Listing Service, LLC. All rights reserved.