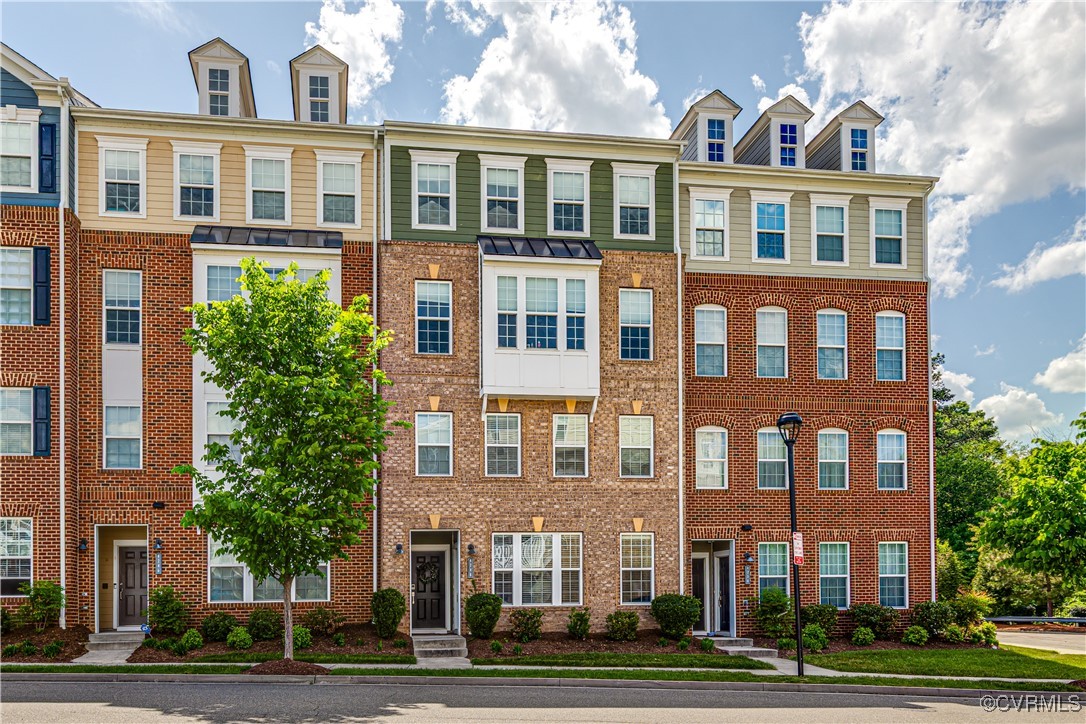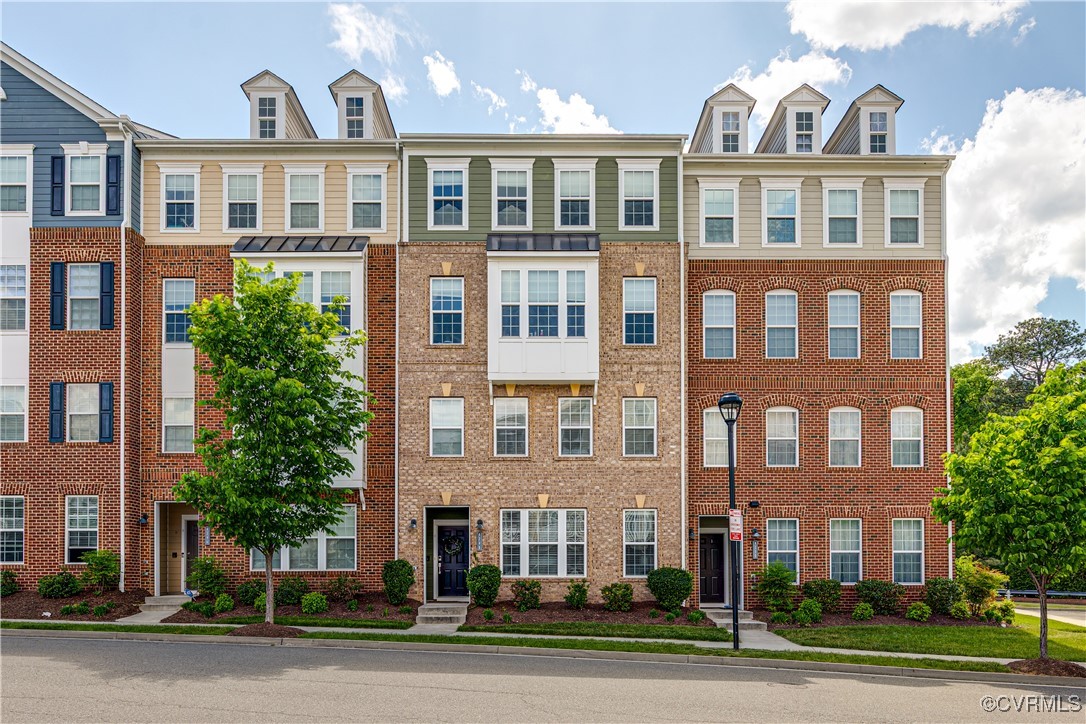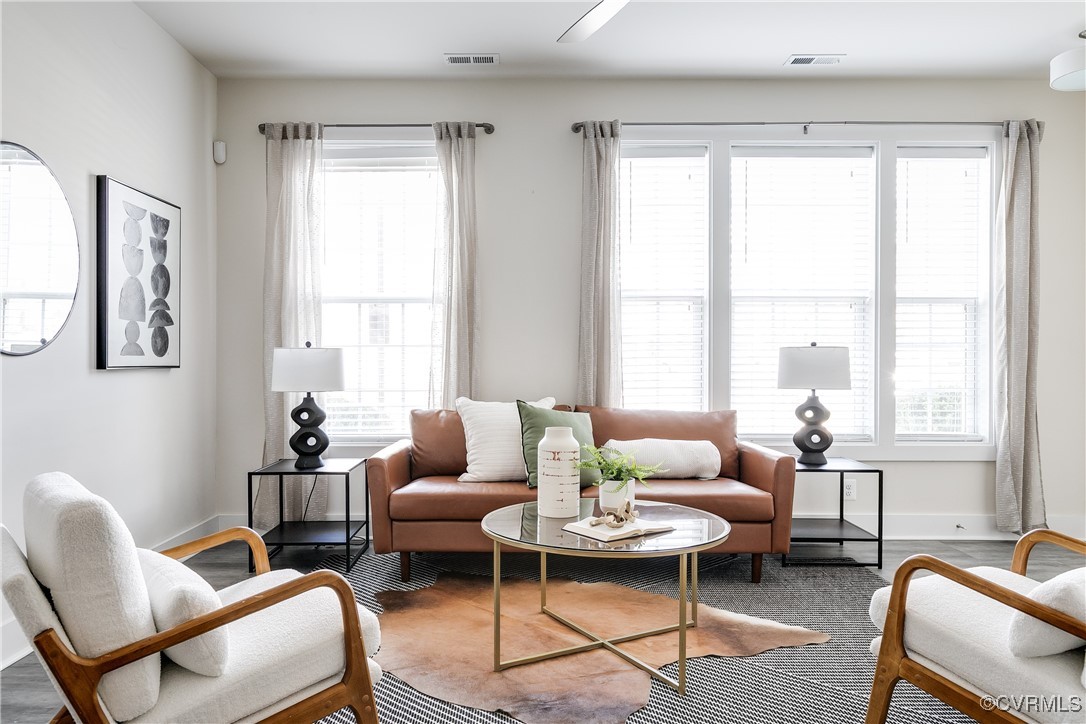


4248 Broad Hill Drive #A, Henrico, VA 23233
$394,999
2
Beds
3
Baths
1,570
Sq Ft
Single Family
Active
Listed by
Alyssa Devereaux
Barb Vecchio
Compass
804-567-9250
Last updated:
May 4, 2025, 04:53 PM
MLS#
2512339
Source:
RV
About This Home
Home Facts
Single Family
3 Baths
2 Bedrooms
Built in 2017
Price Summary
394,999
$251 per Sq. Ft.
MLS #:
2512339
Last Updated:
May 4, 2025, 04:53 PM
Added:
1 day(s) ago
Rooms & Interior
Bedrooms
Total Bedrooms:
2
Bathrooms
Total Bathrooms:
3
Full Bathrooms:
2
Interior
Living Area:
1,570 Sq. Ft.
Structure
Structure
Architectural Style:
Contemporary, Modern, Two Story
Building Area:
1,570 Sq. Ft.
Year Built:
2017
Lot
Lot Size (Sq. Ft):
546,547
Finances & Disclosures
Price:
$394,999
Price per Sq. Ft:
$251 per Sq. Ft.
Contact an Agent
Yes, I would like more information from Coldwell Banker. Please use and/or share my information with a Coldwell Banker agent to contact me about my real estate needs.
By clicking Contact I agree a Coldwell Banker Agent may contact me by phone or text message including by automated means and prerecorded messages about real estate services, and that I can access real estate services without providing my phone number. I acknowledge that I have read and agree to the Terms of Use and Privacy Notice.
Contact an Agent
Yes, I would like more information from Coldwell Banker. Please use and/or share my information with a Coldwell Banker agent to contact me about my real estate needs.
By clicking Contact I agree a Coldwell Banker Agent may contact me by phone or text message including by automated means and prerecorded messages about real estate services, and that I can access real estate services without providing my phone number. I acknowledge that I have read and agree to the Terms of Use and Privacy Notice.