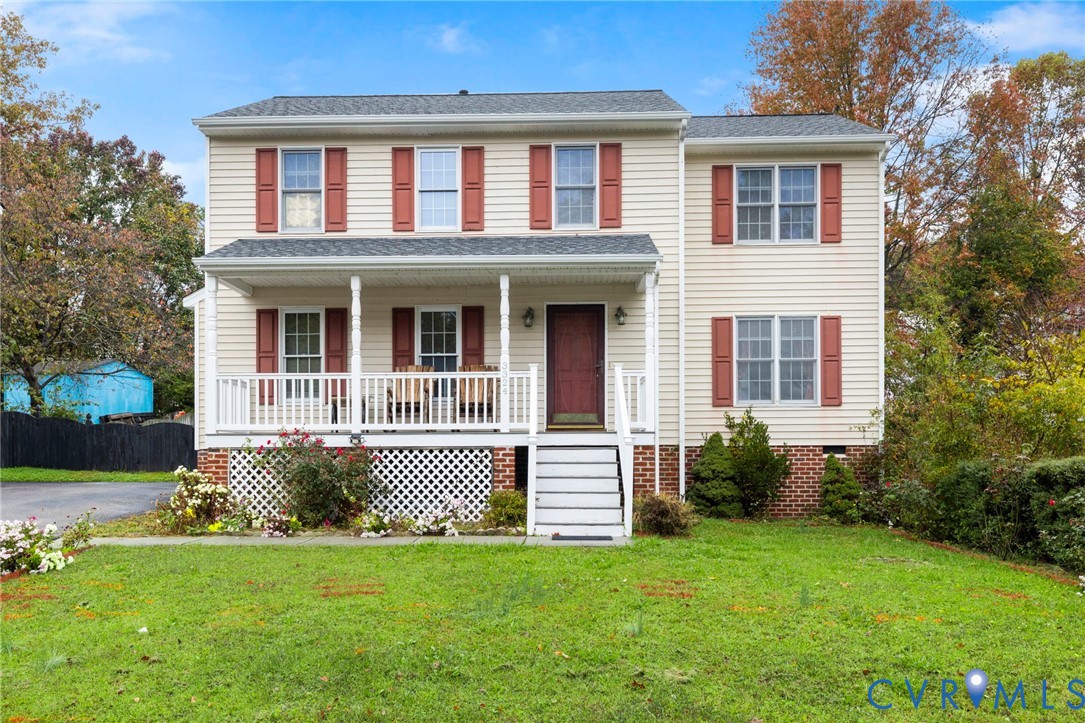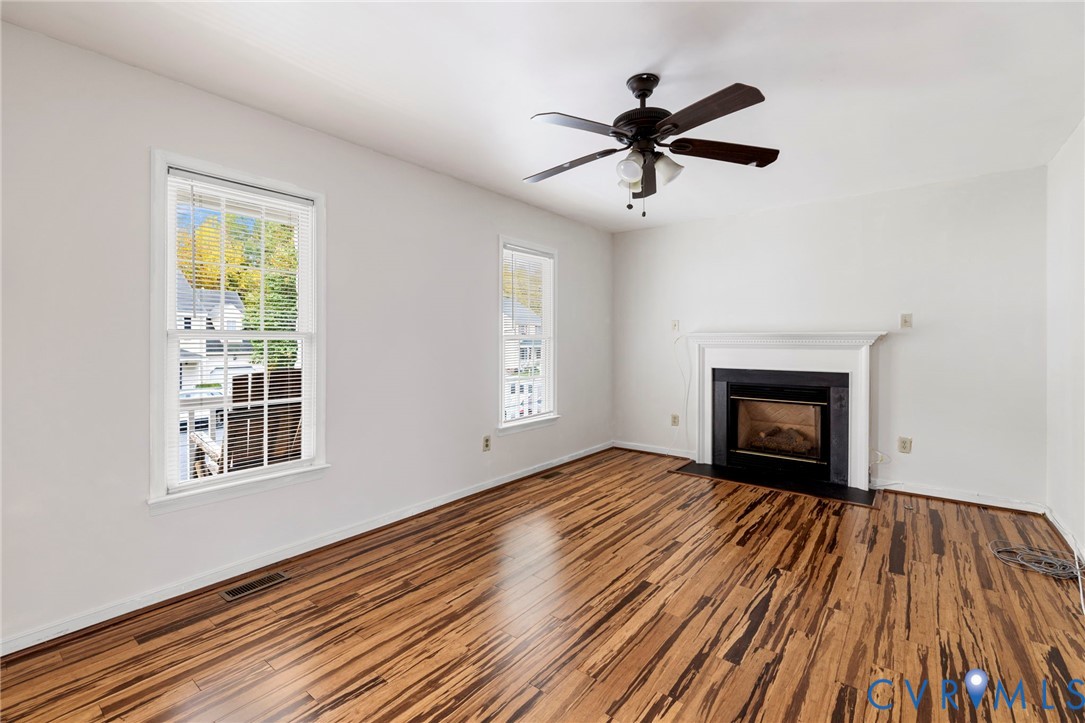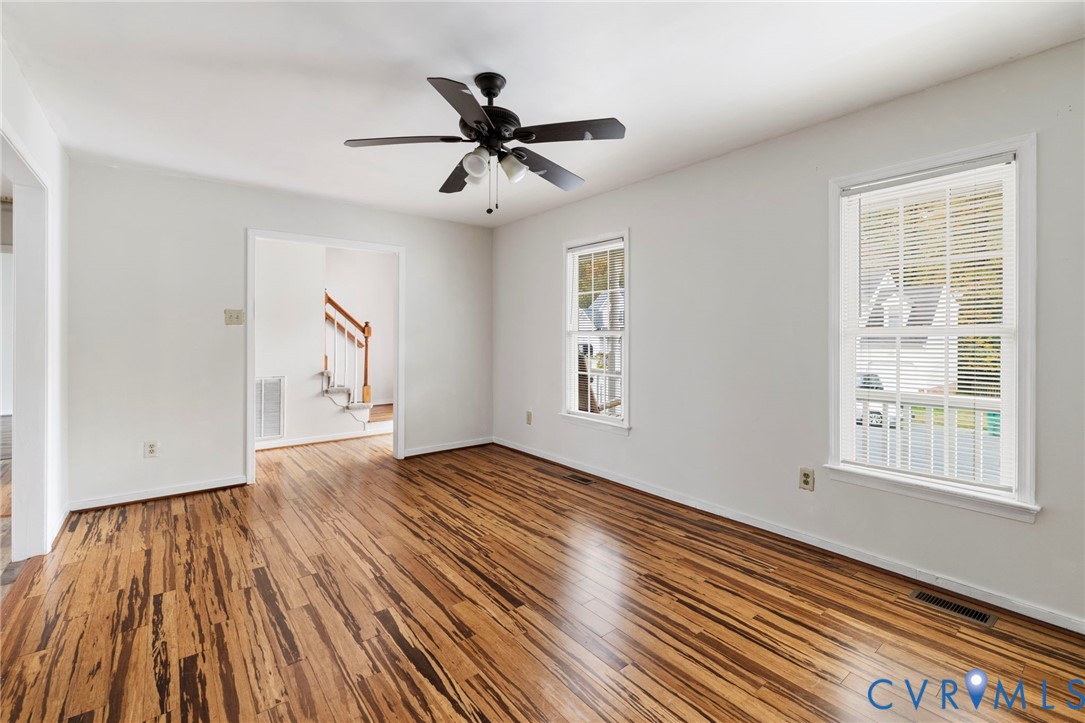


3324 Pemberton Creek Court, Henrico, VA 23233
Active
Listed by
Carla Otero Gonzalez
Kyle Yeatman
Long & Foster Realtors
804-639-4663
Last updated:
November 2, 2025, 03:32 PM
MLS#
2530122
Source:
RV
About This Home
Home Facts
Single Family
3 Baths
4 Bedrooms
Built in 1998
Price Summary
398,000
$230 per Sq. Ft.
MLS #:
2530122
Last Updated:
November 2, 2025, 03:32 PM
Added:
3 day(s) ago
Rooms & Interior
Bedrooms
Total Bedrooms:
4
Bathrooms
Total Bathrooms:
3
Full Bathrooms:
2
Interior
Living Area:
1,728 Sq. Ft.
Structure
Structure
Architectural Style:
Colonial, Two Story
Building Area:
1,728 Sq. Ft.
Year Built:
1998
Lot
Lot Size (Sq. Ft):
5,662
Finances & Disclosures
Price:
$398,000
Price per Sq. Ft:
$230 per Sq. Ft.
Contact an Agent
Yes, I would like more information from Coldwell Banker. Please use and/or share my information with a Coldwell Banker agent to contact me about my real estate needs.
By clicking Contact I agree a Coldwell Banker Agent may contact me by phone or text message including by automated means and prerecorded messages about real estate services, and that I can access real estate services without providing my phone number. I acknowledge that I have read and agree to the Terms of Use and Privacy Notice.
Contact an Agent
Yes, I would like more information from Coldwell Banker. Please use and/or share my information with a Coldwell Banker agent to contact me about my real estate needs.
By clicking Contact I agree a Coldwell Banker Agent may contact me by phone or text message including by automated means and prerecorded messages about real estate services, and that I can access real estate services without providing my phone number. I acknowledge that I have read and agree to the Terms of Use and Privacy Notice.