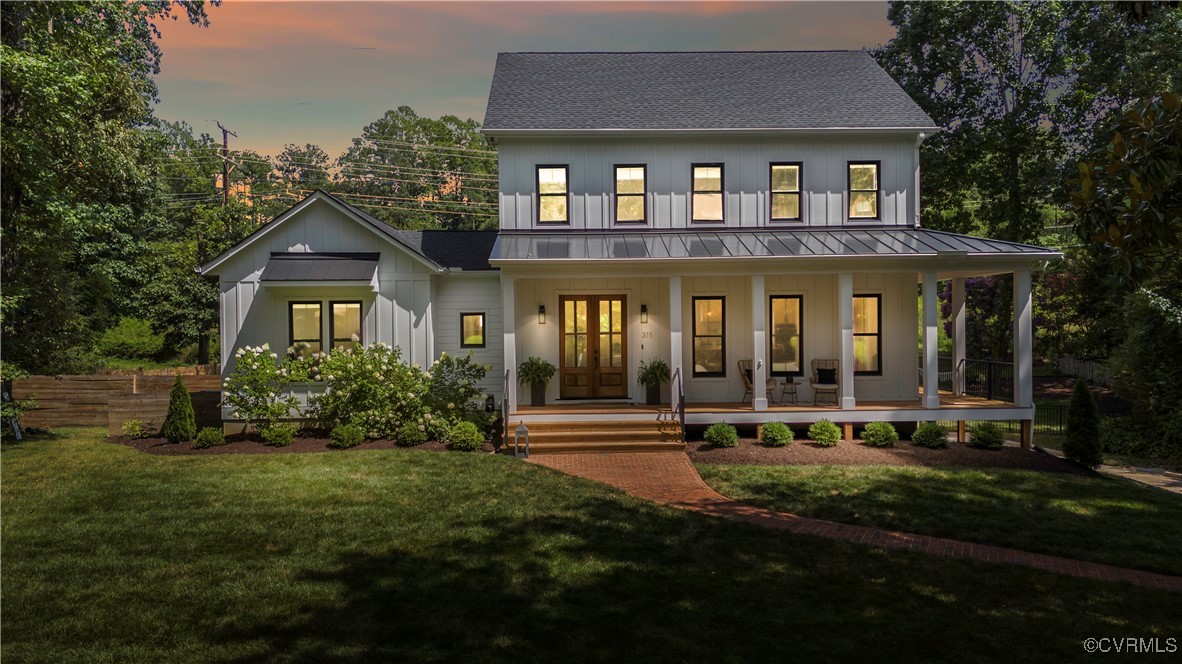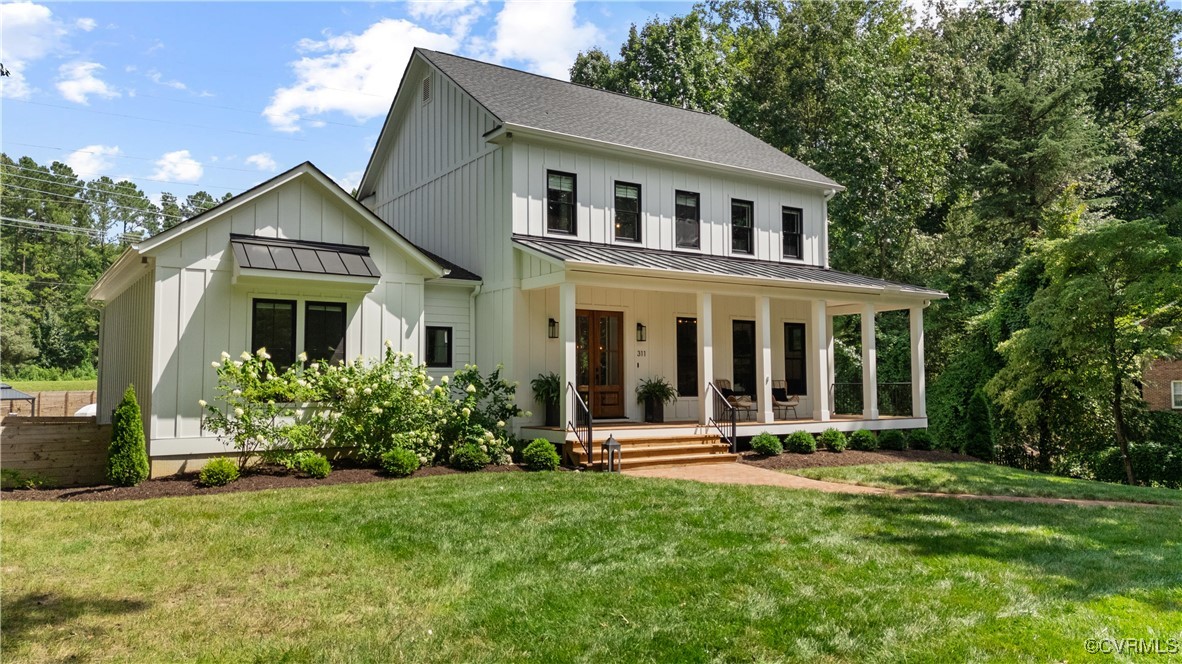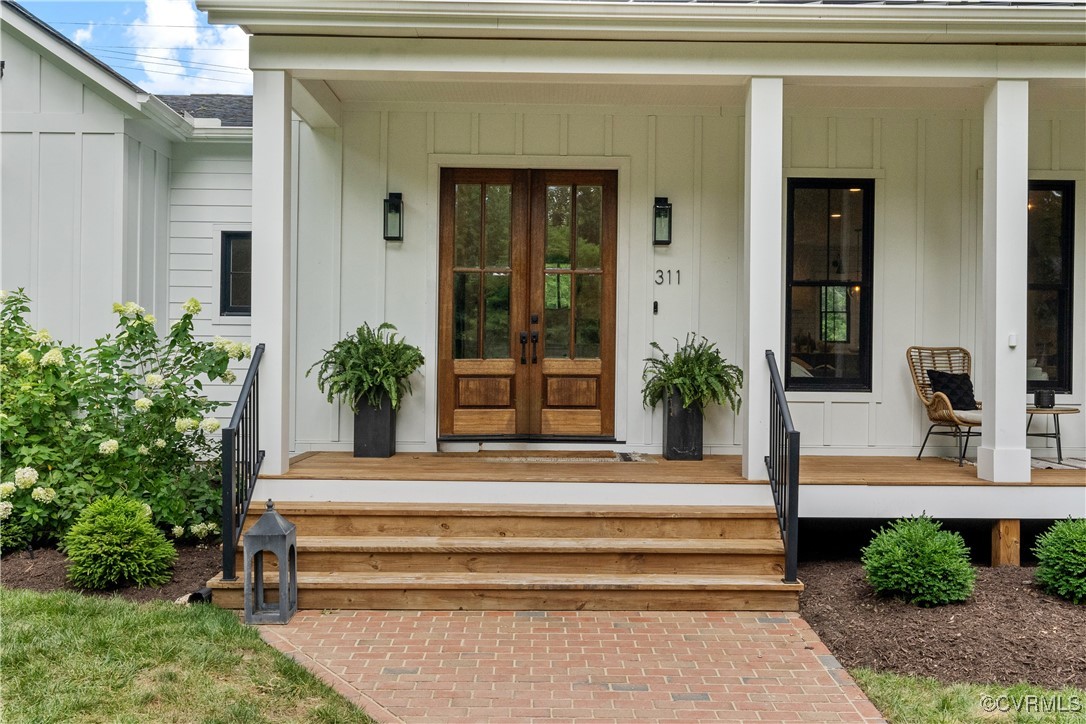311 Berwickshire Drive, Henrico, VA 23229
$1,295,000
4
Beds
5
Baths
4,411
Sq Ft
Single Family
Active
Listed by
Cole Atkins
Providence Hill Real Estate
804-512-4999
Last updated:
July 27, 2025, 03:12 PM
MLS#
2520429
Source:
RV
About This Home
Home Facts
Single Family
5 Baths
4 Bedrooms
Built in 2020
Price Summary
1,295,000
$293 per Sq. Ft.
MLS #:
2520429
Last Updated:
July 27, 2025, 03:12 PM
Added:
7 day(s) ago
Rooms & Interior
Bedrooms
Total Bedrooms:
4
Bathrooms
Total Bathrooms:
5
Full Bathrooms:
3
Interior
Living Area:
4,411 Sq. Ft.
Structure
Structure
Architectural Style:
Custom, Farmhouse
Building Area:
4,411 Sq. Ft.
Year Built:
2020
Lot
Lot Size (Sq. Ft):
35,754
Finances & Disclosures
Price:
$1,295,000
Price per Sq. Ft:
$293 per Sq. Ft.
Contact an Agent
Yes, I would like more information from Coldwell Banker. Please use and/or share my information with a Coldwell Banker agent to contact me about my real estate needs.
By clicking Contact I agree a Coldwell Banker Agent may contact me by phone or text message including by automated means and prerecorded messages about real estate services, and that I can access real estate services without providing my phone number. I acknowledge that I have read and agree to the Terms of Use and Privacy Notice.
Contact an Agent
Yes, I would like more information from Coldwell Banker. Please use and/or share my information with a Coldwell Banker agent to contact me about my real estate needs.
By clicking Contact I agree a Coldwell Banker Agent may contact me by phone or text message including by automated means and prerecorded messages about real estate services, and that I can access real estate services without providing my phone number. I acknowledge that I have read and agree to the Terms of Use and Privacy Notice.


