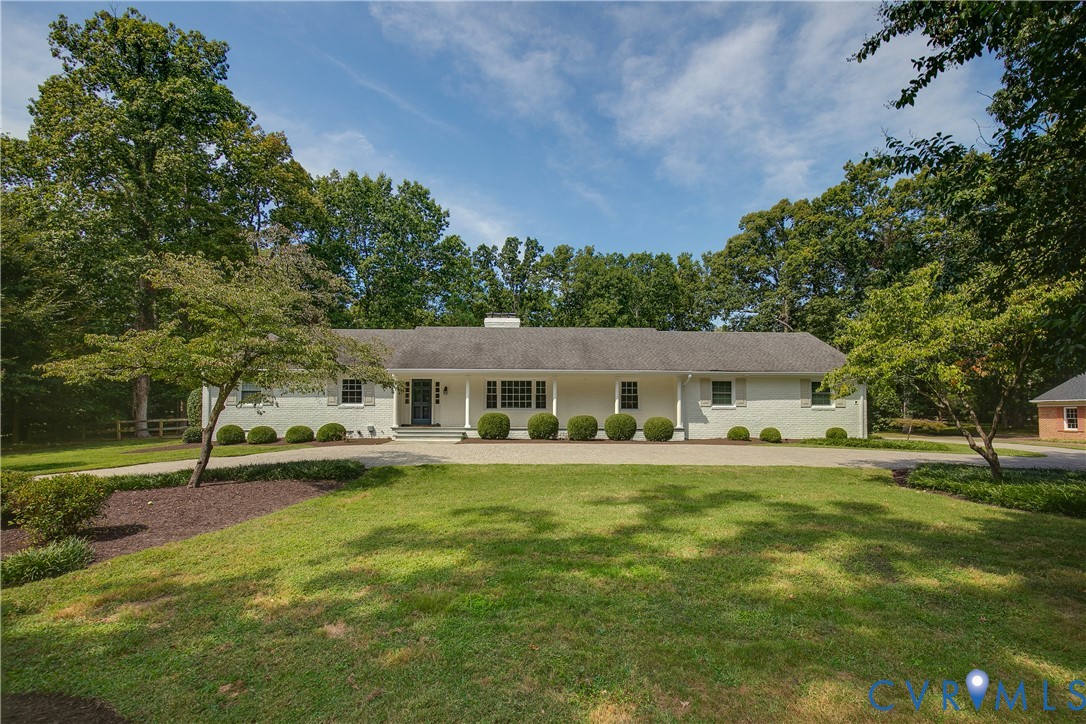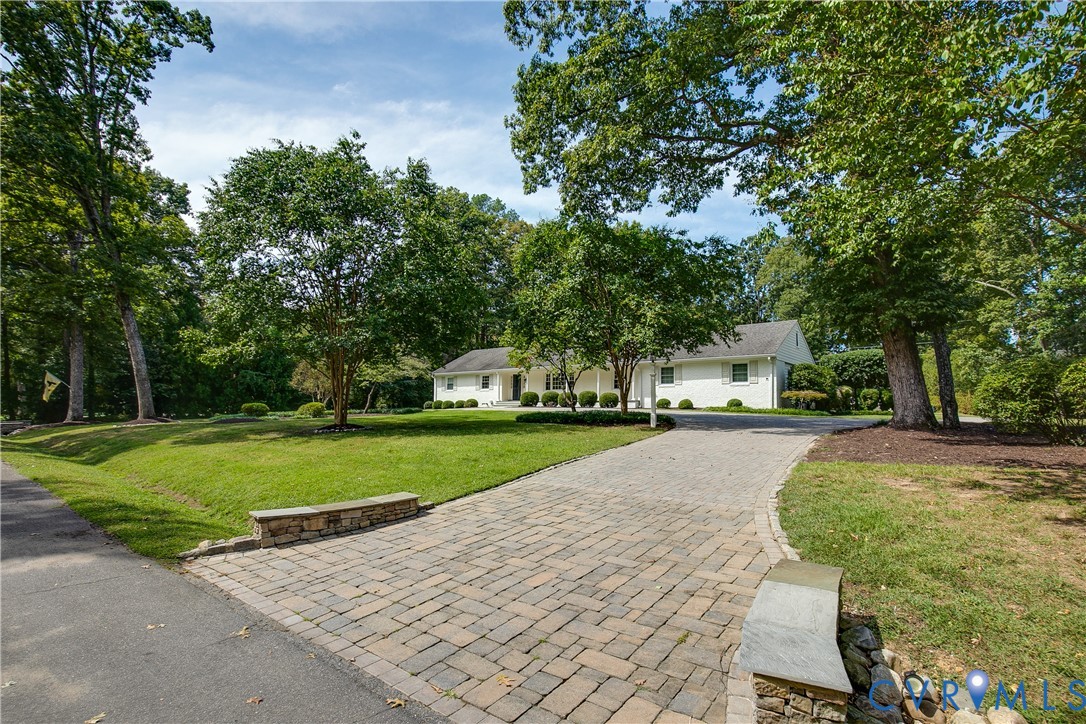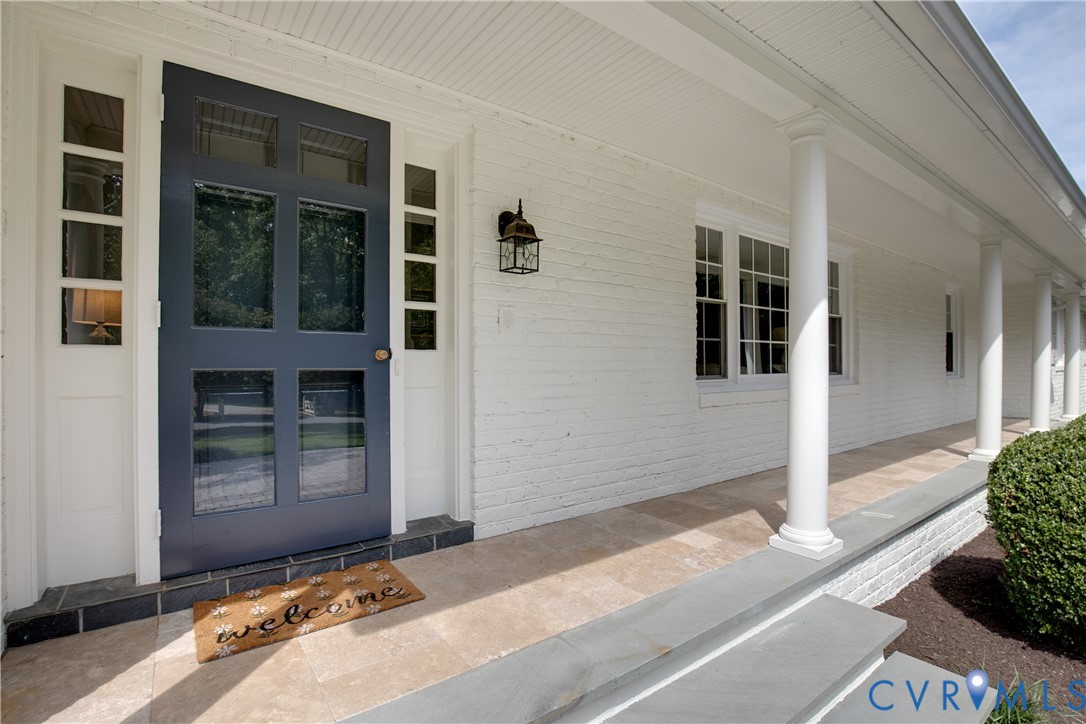


306 Sandalwood Drive, Henrico, VA 23229
$1,050,000
4
Beds
4
Baths
4,331
Sq Ft
Single Family
Active
Listed by
Jane Vick Gill
Long & Foster Realtors
804-288-8888
Last updated:
September 19, 2025, 12:54 AM
MLS#
2523105
Source:
RV
About This Home
Home Facts
Single Family
4 Baths
4 Bedrooms
Built in 1962
Price Summary
1,050,000
$242 per Sq. Ft.
MLS #:
2523105
Last Updated:
September 19, 2025, 12:54 AM
Added:
2 day(s) ago
Rooms & Interior
Bedrooms
Total Bedrooms:
4
Bathrooms
Total Bathrooms:
4
Full Bathrooms:
3
Interior
Living Area:
4,331 Sq. Ft.
Structure
Structure
Architectural Style:
Ranch
Building Area:
4,331 Sq. Ft.
Year Built:
1962
Lot
Lot Size (Sq. Ft):
42,632
Finances & Disclosures
Price:
$1,050,000
Price per Sq. Ft:
$242 per Sq. Ft.
Contact an Agent
Yes, I would like more information from Coldwell Banker. Please use and/or share my information with a Coldwell Banker agent to contact me about my real estate needs.
By clicking Contact I agree a Coldwell Banker Agent may contact me by phone or text message including by automated means and prerecorded messages about real estate services, and that I can access real estate services without providing my phone number. I acknowledge that I have read and agree to the Terms of Use and Privacy Notice.
Contact an Agent
Yes, I would like more information from Coldwell Banker. Please use and/or share my information with a Coldwell Banker agent to contact me about my real estate needs.
By clicking Contact I agree a Coldwell Banker Agent may contact me by phone or text message including by automated means and prerecorded messages about real estate services, and that I can access real estate services without providing my phone number. I acknowledge that I have read and agree to the Terms of Use and Privacy Notice.