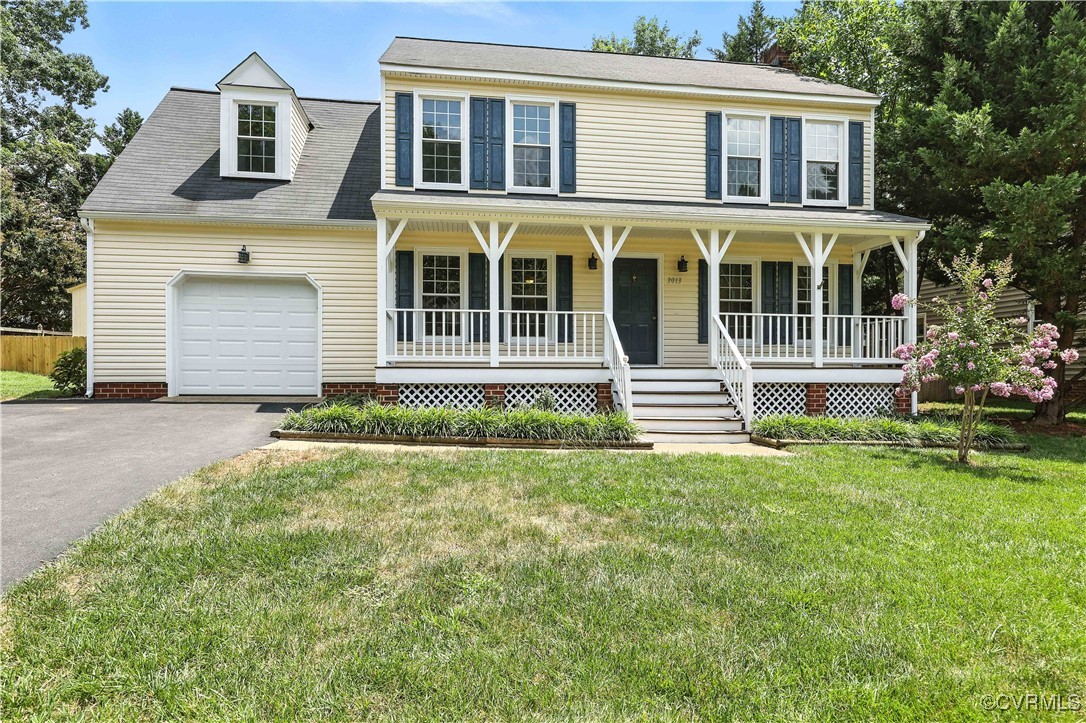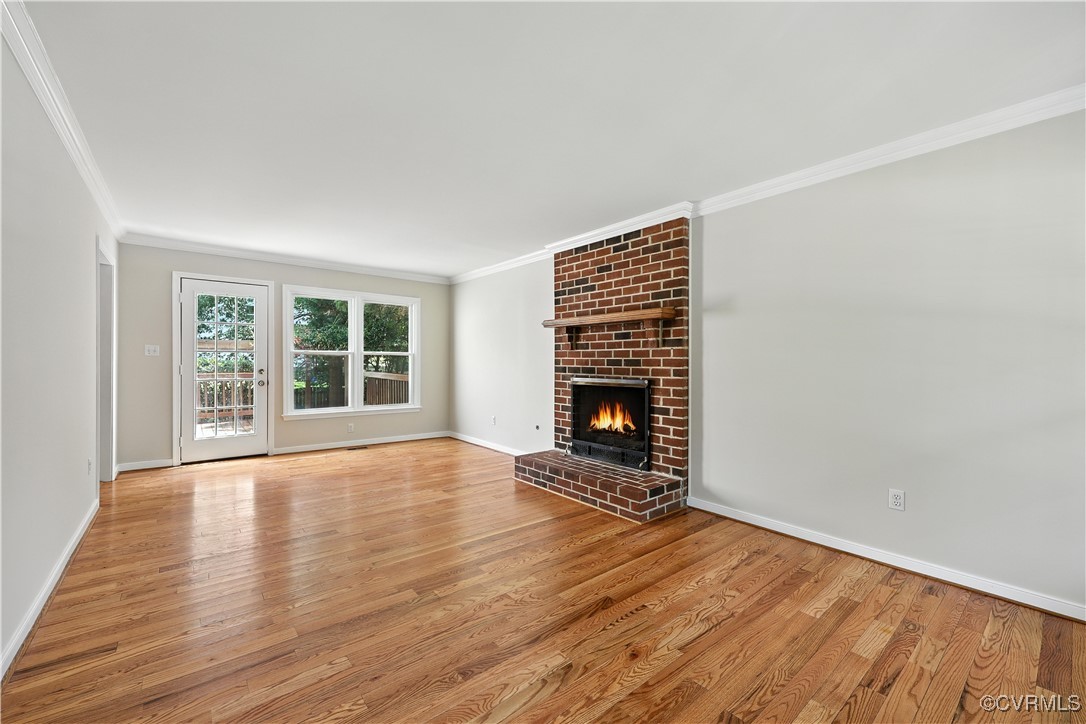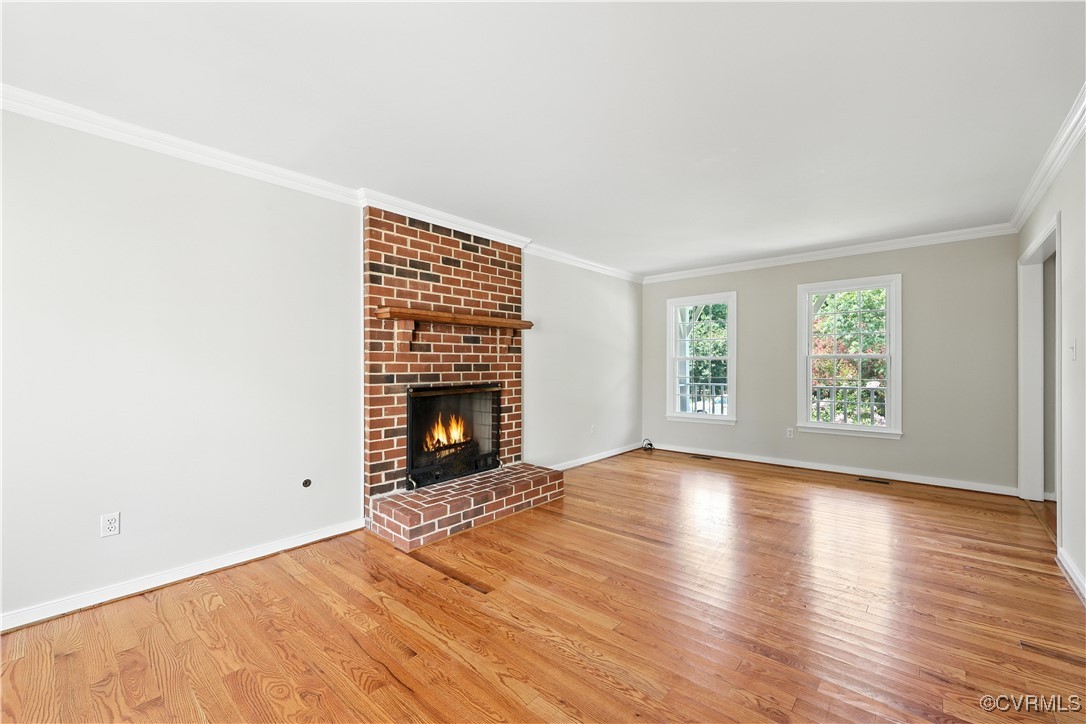


3013 Wiltonshire Drive, Henrico, VA 23233
$520,000
4
Beds
3
Baths
1,946
Sq Ft
Single Family
Pending
Listed by
Bob Shanks
Napier Realtors ERA
804-794-4531
Last updated:
July 27, 2025, 03:12 PM
MLS#
2518833
Source:
RV
About This Home
Home Facts
Single Family
3 Baths
4 Bedrooms
Built in 1990
Price Summary
520,000
$267 per Sq. Ft.
MLS #:
2518833
Last Updated:
July 27, 2025, 03:12 PM
Added:
a month ago
Rooms & Interior
Bedrooms
Total Bedrooms:
4
Bathrooms
Total Bathrooms:
3
Full Bathrooms:
2
Interior
Living Area:
1,946 Sq. Ft.
Structure
Structure
Architectural Style:
Colonial
Building Area:
1,946 Sq. Ft.
Year Built:
1990
Lot
Lot Size (Sq. Ft):
10,489
Finances & Disclosures
Price:
$520,000
Price per Sq. Ft:
$267 per Sq. Ft.
Contact an Agent
Yes, I would like more information from Coldwell Banker. Please use and/or share my information with a Coldwell Banker agent to contact me about my real estate needs.
By clicking Contact I agree a Coldwell Banker Agent may contact me by phone or text message including by automated means and prerecorded messages about real estate services, and that I can access real estate services without providing my phone number. I acknowledge that I have read and agree to the Terms of Use and Privacy Notice.
Contact an Agent
Yes, I would like more information from Coldwell Banker. Please use and/or share my information with a Coldwell Banker agent to contact me about my real estate needs.
By clicking Contact I agree a Coldwell Banker Agent may contact me by phone or text message including by automated means and prerecorded messages about real estate services, and that I can access real estate services without providing my phone number. I acknowledge that I have read and agree to the Terms of Use and Privacy Notice.