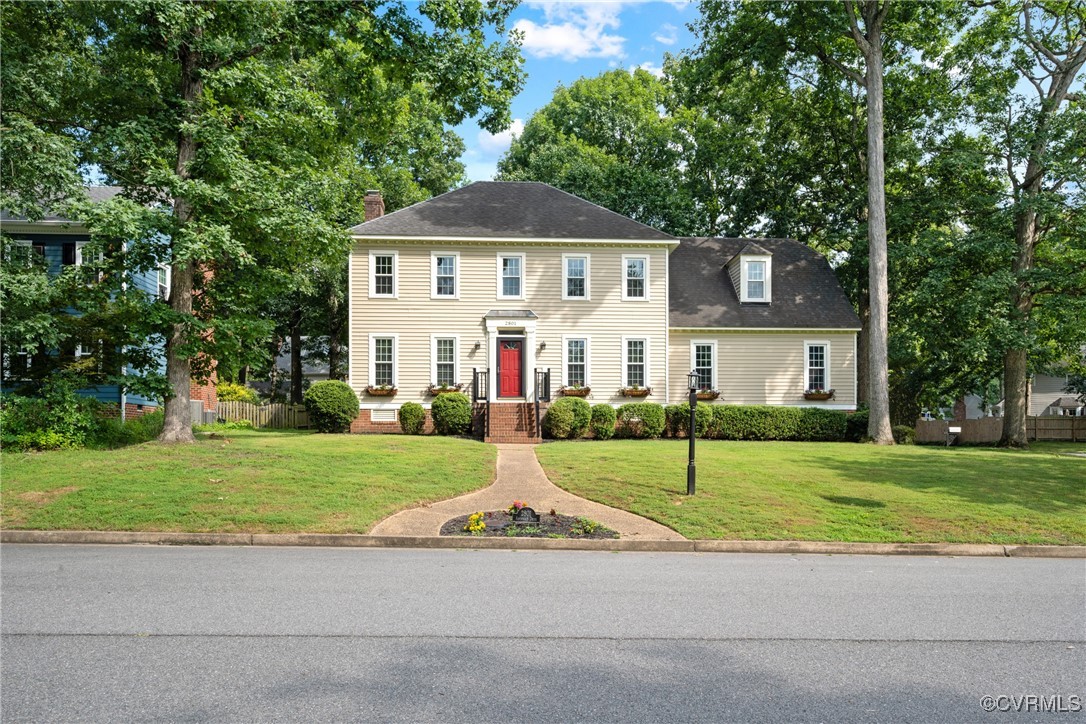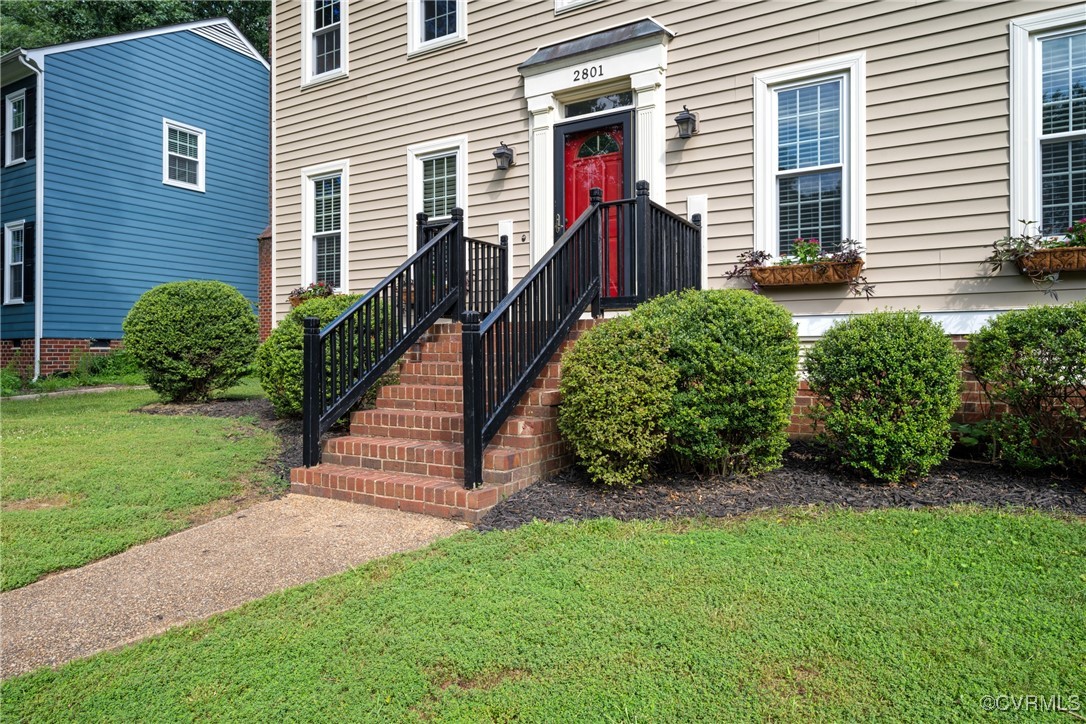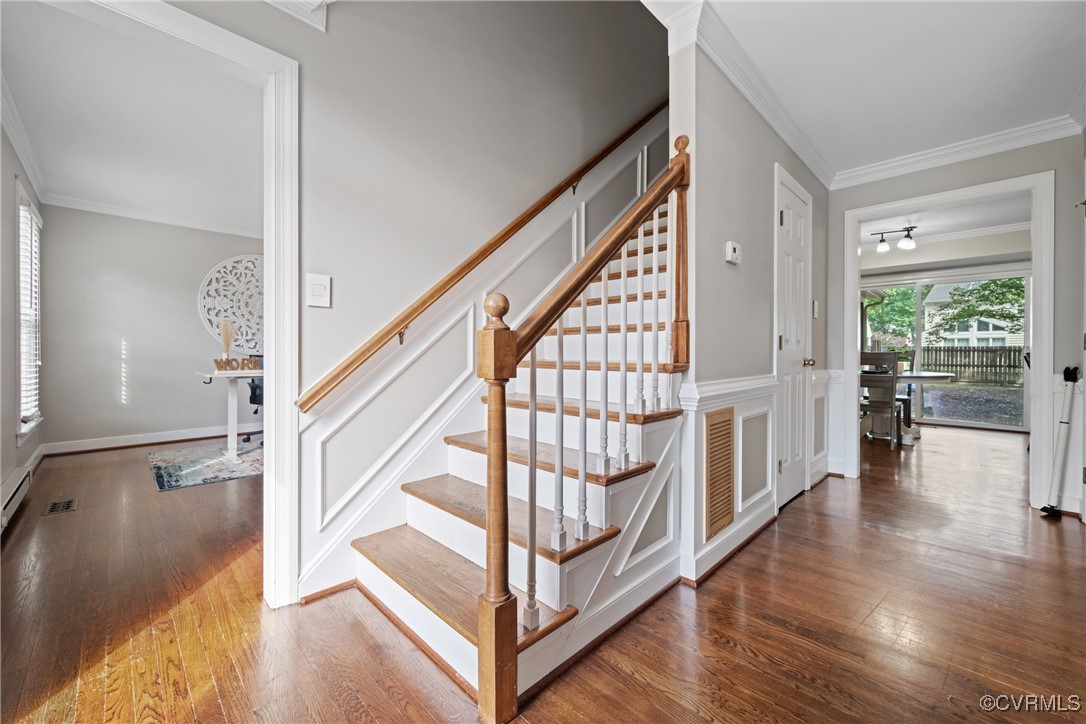2801 Aspinwald Drive, Henrico, VA 23233
$585,000
4
Beds
3
Baths
2,150
Sq Ft
Single Family
Active
Listed by
Cindy Allen
Metro Premier Homes LLC.
703-606-4156
Last updated:
July 4, 2025, 05:17 PM
MLS#
2518753
Source:
RV
About This Home
Home Facts
Single Family
3 Baths
4 Bedrooms
Built in 1988
Price Summary
585,000
$272 per Sq. Ft.
MLS #:
2518753
Last Updated:
July 4, 2025, 05:17 PM
Added:
4 day(s) ago
Rooms & Interior
Bedrooms
Total Bedrooms:
4
Bathrooms
Total Bathrooms:
3
Full Bathrooms:
2
Interior
Living Area:
2,150 Sq. Ft.
Structure
Structure
Architectural Style:
Colonial, Two Story
Building Area:
2,150 Sq. Ft.
Year Built:
1988
Lot
Lot Size (Sq. Ft):
13,063
Finances & Disclosures
Price:
$585,000
Price per Sq. Ft:
$272 per Sq. Ft.
Contact an Agent
Yes, I would like more information from Coldwell Banker. Please use and/or share my information with a Coldwell Banker agent to contact me about my real estate needs.
By clicking Contact I agree a Coldwell Banker Agent may contact me by phone or text message including by automated means and prerecorded messages about real estate services, and that I can access real estate services without providing my phone number. I acknowledge that I have read and agree to the Terms of Use and Privacy Notice.
Contact an Agent
Yes, I would like more information from Coldwell Banker. Please use and/or share my information with a Coldwell Banker agent to contact me about my real estate needs.
By clicking Contact I agree a Coldwell Banker Agent may contact me by phone or text message including by automated means and prerecorded messages about real estate services, and that I can access real estate services without providing my phone number. I acknowledge that I have read and agree to the Terms of Use and Privacy Notice.


