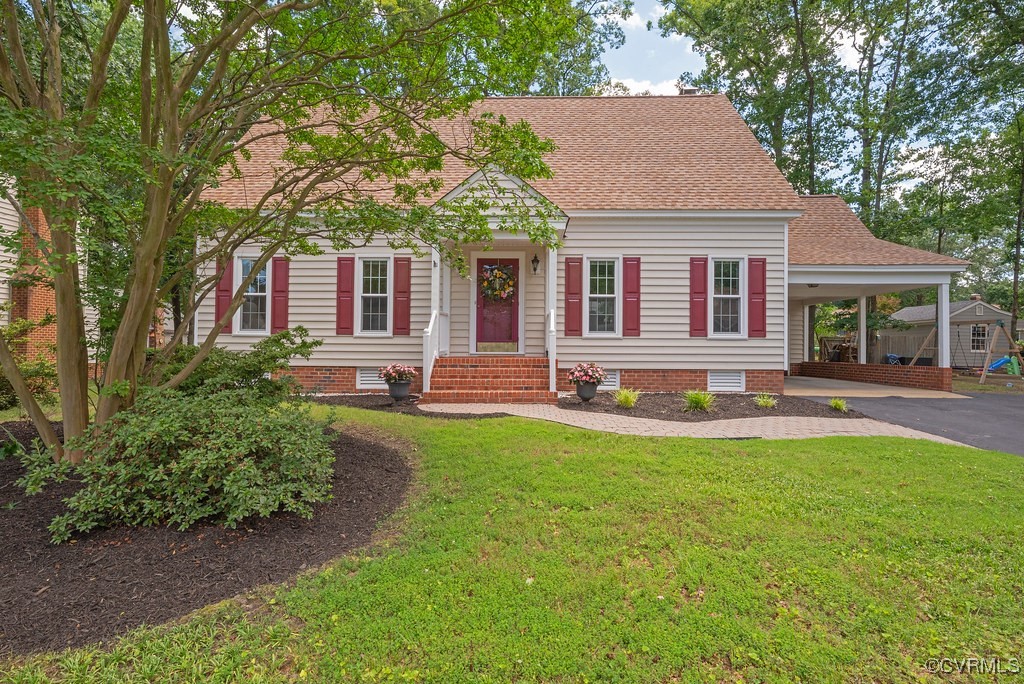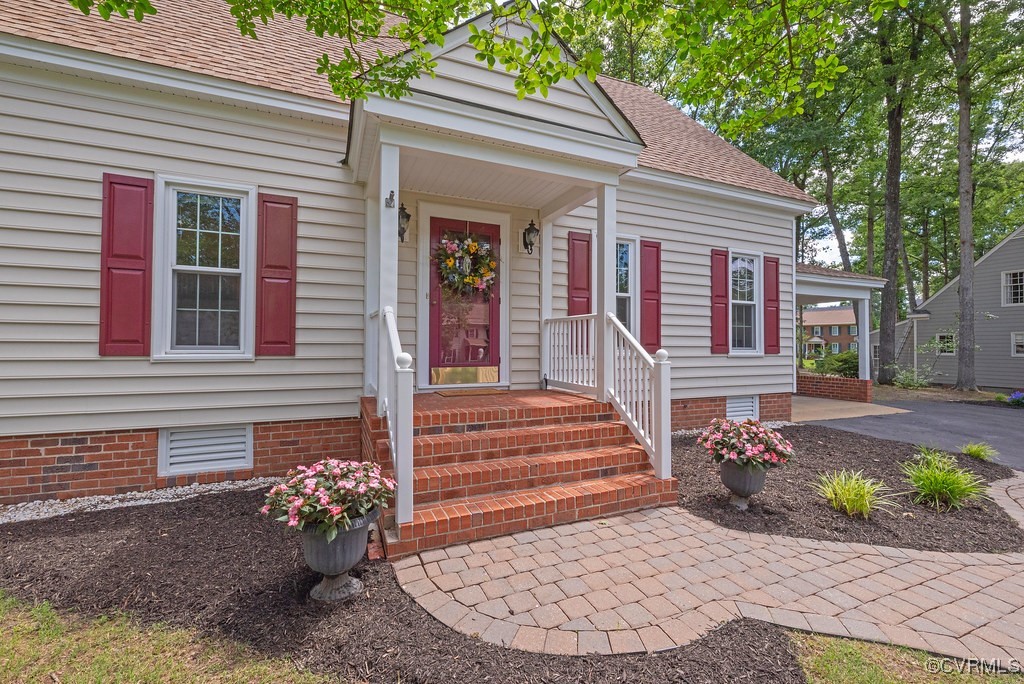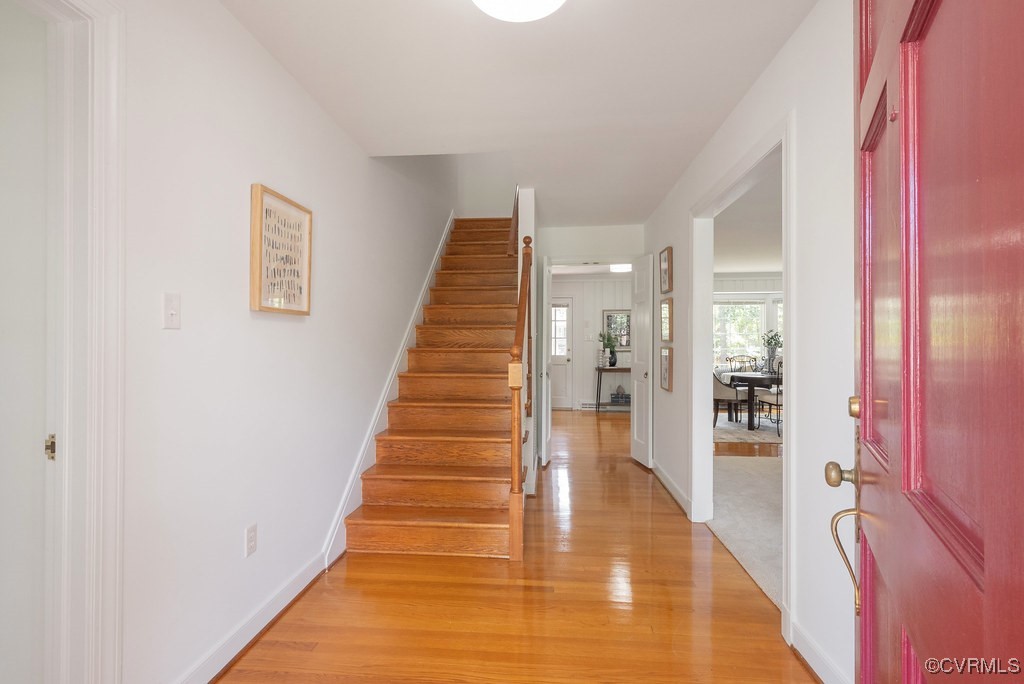


2505 Jewett Drive, Henrico, VA 23228
$434,950
3
Beds
2
Baths
2,096
Sq Ft
Single Family
Active
Listed by
Sylvia Miller
Joyner Fine Properties
804-270-9440
Last updated:
June 19, 2025, 05:17 PM
MLS#
2516195
Source:
RV
About This Home
Home Facts
Single Family
2 Baths
3 Bedrooms
Built in 1982
Price Summary
434,950
$207 per Sq. Ft.
MLS #:
2516195
Last Updated:
June 19, 2025, 05:17 PM
Added:
4 day(s) ago
Rooms & Interior
Bedrooms
Total Bedrooms:
3
Bathrooms
Total Bathrooms:
2
Full Bathrooms:
2
Interior
Living Area:
2,096 Sq. Ft.
Structure
Structure
Architectural Style:
Cape Cod, Two Story
Building Area:
2,096 Sq. Ft.
Year Built:
1982
Lot
Lot Size (Sq. Ft):
12,828
Finances & Disclosures
Price:
$434,950
Price per Sq. Ft:
$207 per Sq. Ft.
See this home in person
Attend an upcoming open house
Sun, Jun 22
01:00 PM - 03:00 PMContact an Agent
Yes, I would like more information from Coldwell Banker. Please use and/or share my information with a Coldwell Banker agent to contact me about my real estate needs.
By clicking Contact I agree a Coldwell Banker Agent may contact me by phone or text message including by automated means and prerecorded messages about real estate services, and that I can access real estate services without providing my phone number. I acknowledge that I have read and agree to the Terms of Use and Privacy Notice.
Contact an Agent
Yes, I would like more information from Coldwell Banker. Please use and/or share my information with a Coldwell Banker agent to contact me about my real estate needs.
By clicking Contact I agree a Coldwell Banker Agent may contact me by phone or text message including by automated means and prerecorded messages about real estate services, and that I can access real estate services without providing my phone number. I acknowledge that I have read and agree to the Terms of Use and Privacy Notice.