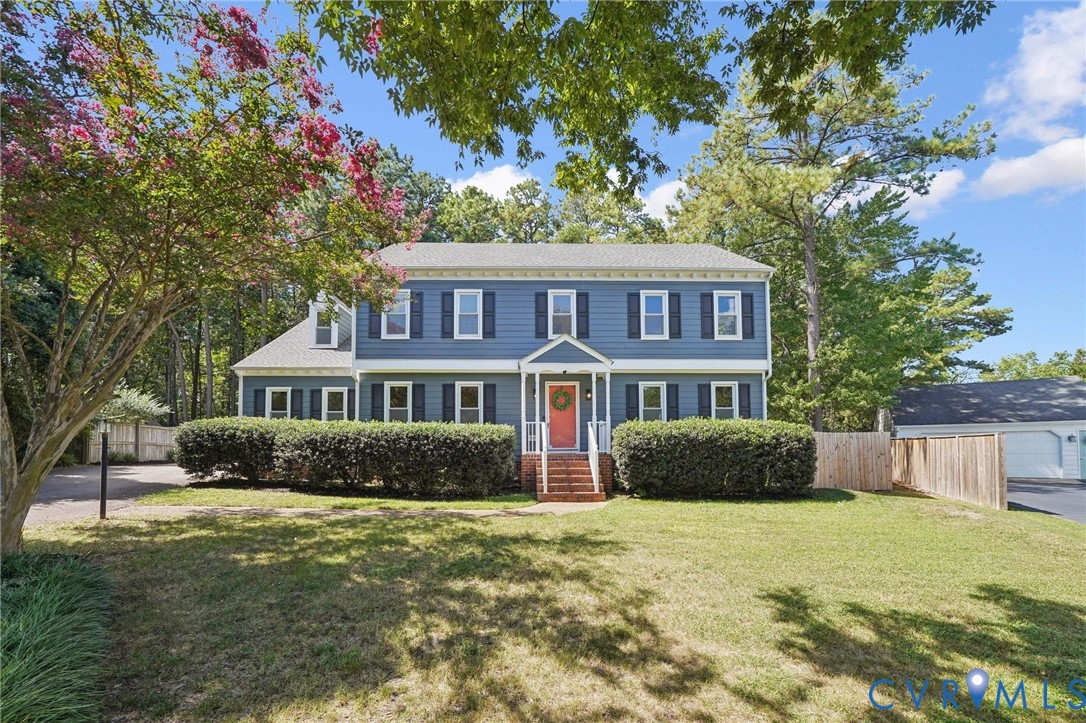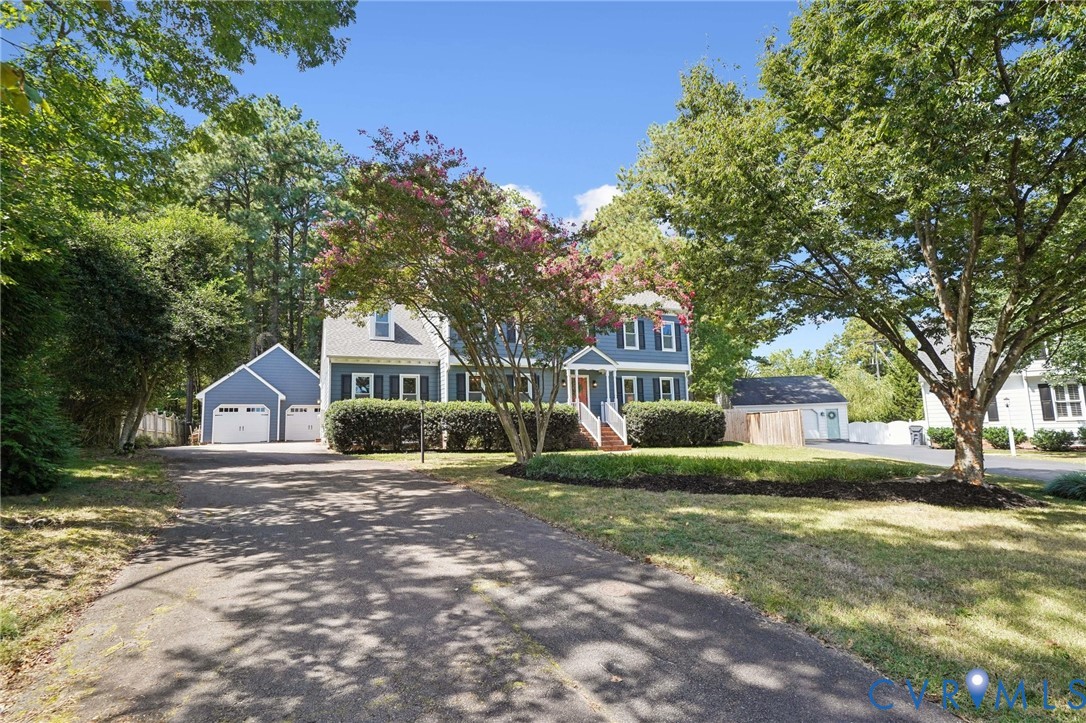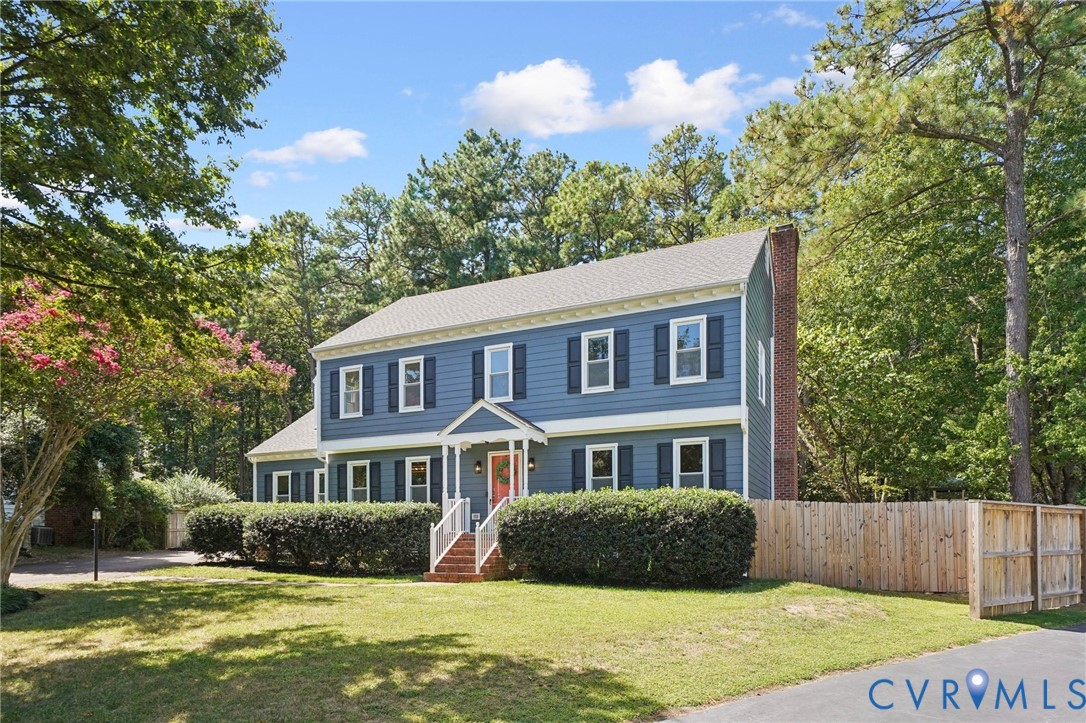


2122 Willowick Lane, Henrico, VA 23238
$689,950
4
Beds
3
Baths
3,265
Sq Ft
Single Family
Active
Listed by
Stoney Marshall
Peyton Burchell
Hometown Realty Services Inc
804-730-7195
Last updated:
September 4, 2025, 05:55 PM
MLS#
2524004
Source:
RV
About This Home
Home Facts
Single Family
3 Baths
4 Bedrooms
Built in 1988
Price Summary
689,950
$211 per Sq. Ft.
MLS #:
2524004
Last Updated:
September 4, 2025, 05:55 PM
Added:
4 day(s) ago
Rooms & Interior
Bedrooms
Total Bedrooms:
4
Bathrooms
Total Bathrooms:
3
Full Bathrooms:
2
Interior
Living Area:
3,265 Sq. Ft.
Structure
Structure
Architectural Style:
Colonial
Building Area:
3,265 Sq. Ft.
Year Built:
1988
Lot
Lot Size (Sq. Ft):
12,963
Finances & Disclosures
Price:
$689,950
Price per Sq. Ft:
$211 per Sq. Ft.
Contact an Agent
Yes, I would like more information from Coldwell Banker. Please use and/or share my information with a Coldwell Banker agent to contact me about my real estate needs.
By clicking Contact I agree a Coldwell Banker Agent may contact me by phone or text message including by automated means and prerecorded messages about real estate services, and that I can access real estate services without providing my phone number. I acknowledge that I have read and agree to the Terms of Use and Privacy Notice.
Contact an Agent
Yes, I would like more information from Coldwell Banker. Please use and/or share my information with a Coldwell Banker agent to contact me about my real estate needs.
By clicking Contact I agree a Coldwell Banker Agent may contact me by phone or text message including by automated means and prerecorded messages about real estate services, and that I can access real estate services without providing my phone number. I acknowledge that I have read and agree to the Terms of Use and Privacy Notice.