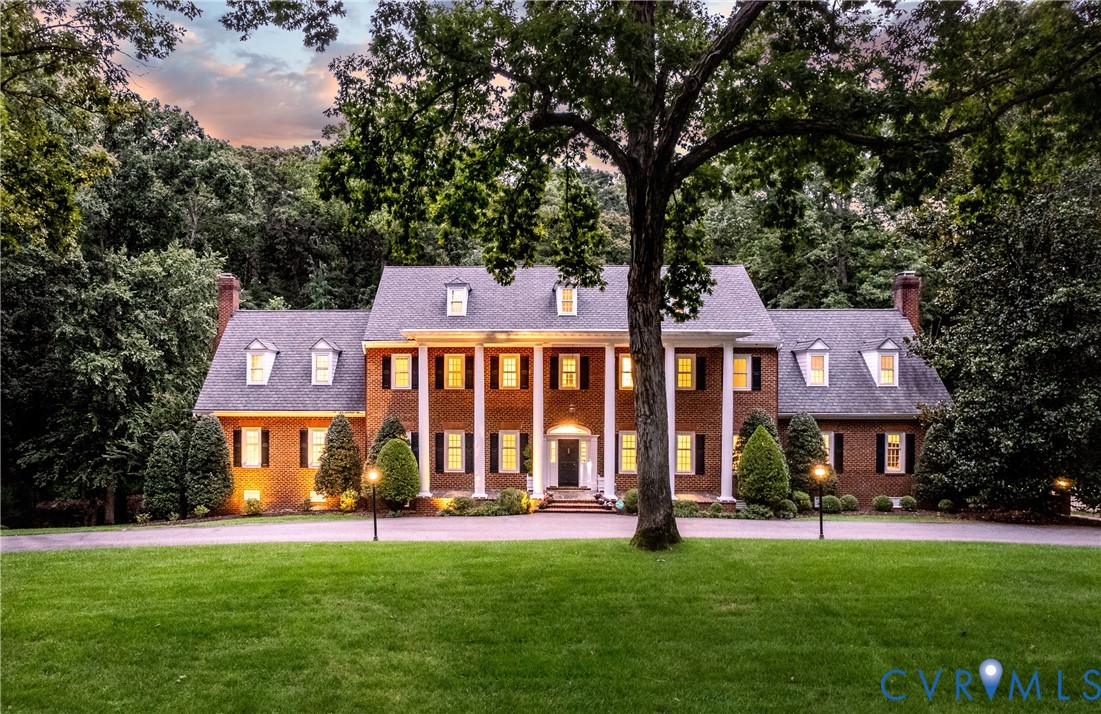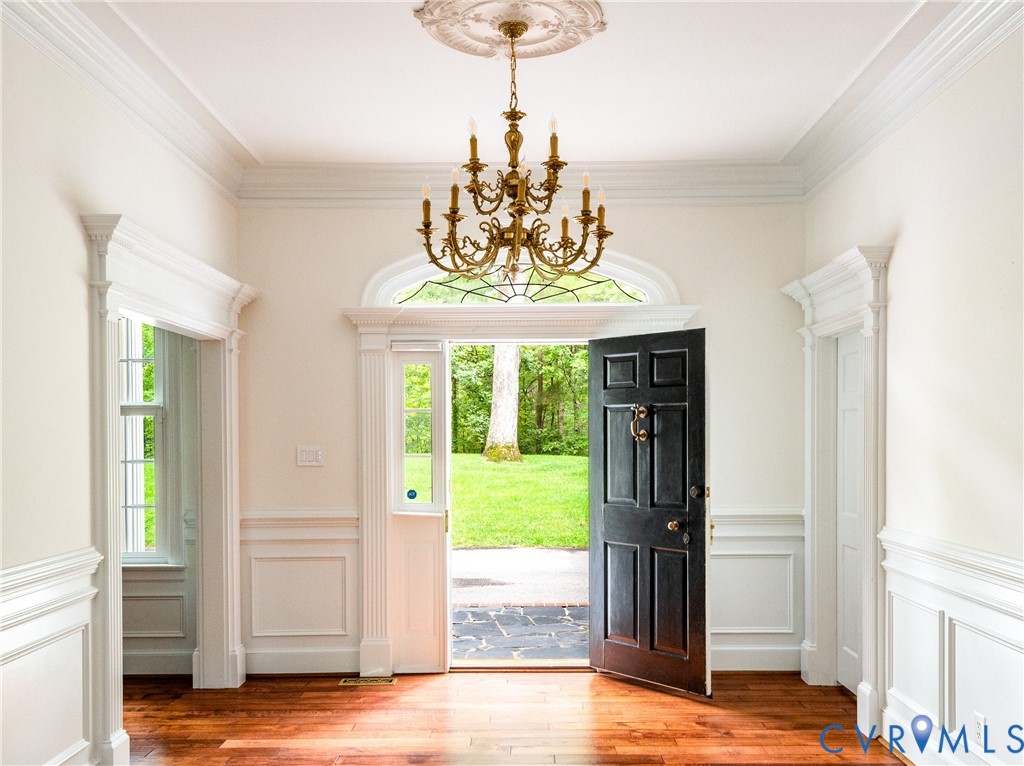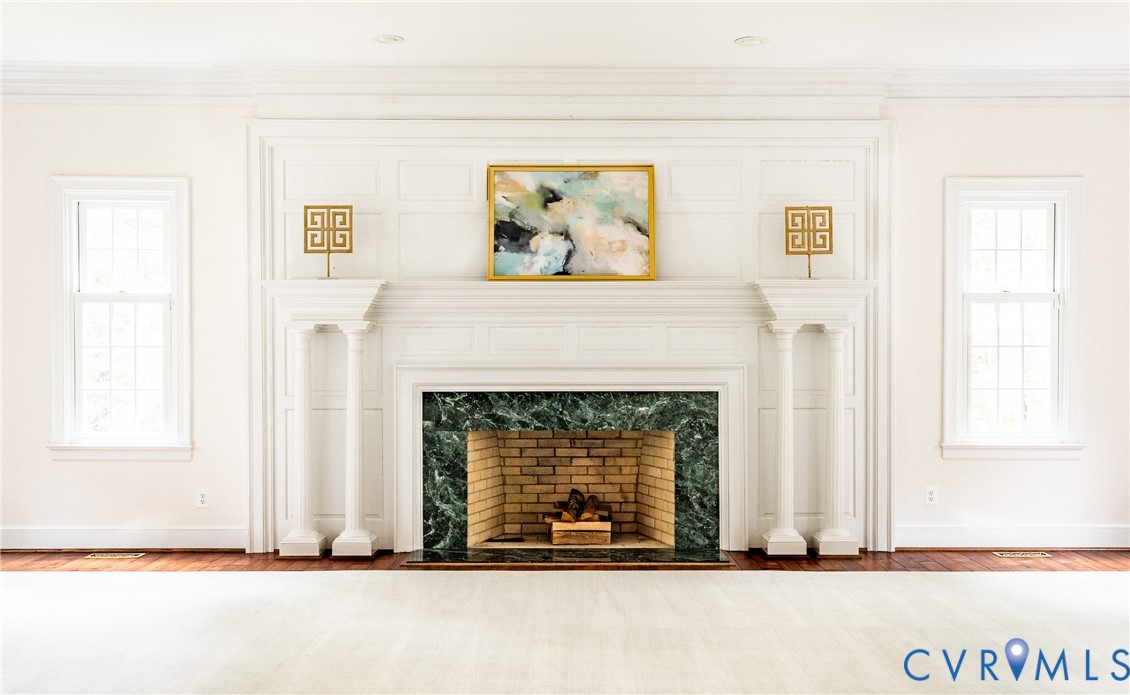


209 Dryden Lane, Henrico, VA 23229
$2,395,000
4
Beds
6
Baths
9,047
Sq Ft
Single Family
Active
Listed by
Carrie Robeson
The Steele Group
804-282-3136
Last updated:
August 23, 2025, 02:26 PM
MLS#
2520102
Source:
RV
About This Home
Home Facts
Single Family
6 Baths
4 Bedrooms
Built in 1984
Price Summary
2,395,000
$264 per Sq. Ft.
MLS #:
2520102
Last Updated:
August 23, 2025, 02:26 PM
Added:
a month ago
Rooms & Interior
Bedrooms
Total Bedrooms:
4
Bathrooms
Total Bathrooms:
6
Full Bathrooms:
6
Interior
Living Area:
9,047 Sq. Ft.
Structure
Structure
Architectural Style:
Colonial, Custom, Two Story
Building Area:
9,047 Sq. Ft.
Year Built:
1984
Lot
Lot Size (Sq. Ft):
148,583
Finances & Disclosures
Price:
$2,395,000
Price per Sq. Ft:
$264 per Sq. Ft.
Contact an Agent
Yes, I would like more information from Coldwell Banker. Please use and/or share my information with a Coldwell Banker agent to contact me about my real estate needs.
By clicking Contact I agree a Coldwell Banker Agent may contact me by phone or text message including by automated means and prerecorded messages about real estate services, and that I can access real estate services without providing my phone number. I acknowledge that I have read and agree to the Terms of Use and Privacy Notice.
Contact an Agent
Yes, I would like more information from Coldwell Banker. Please use and/or share my information with a Coldwell Banker agent to contact me about my real estate needs.
By clicking Contact I agree a Coldwell Banker Agent may contact me by phone or text message including by automated means and prerecorded messages about real estate services, and that I can access real estate services without providing my phone number. I acknowledge that I have read and agree to the Terms of Use and Privacy Notice.