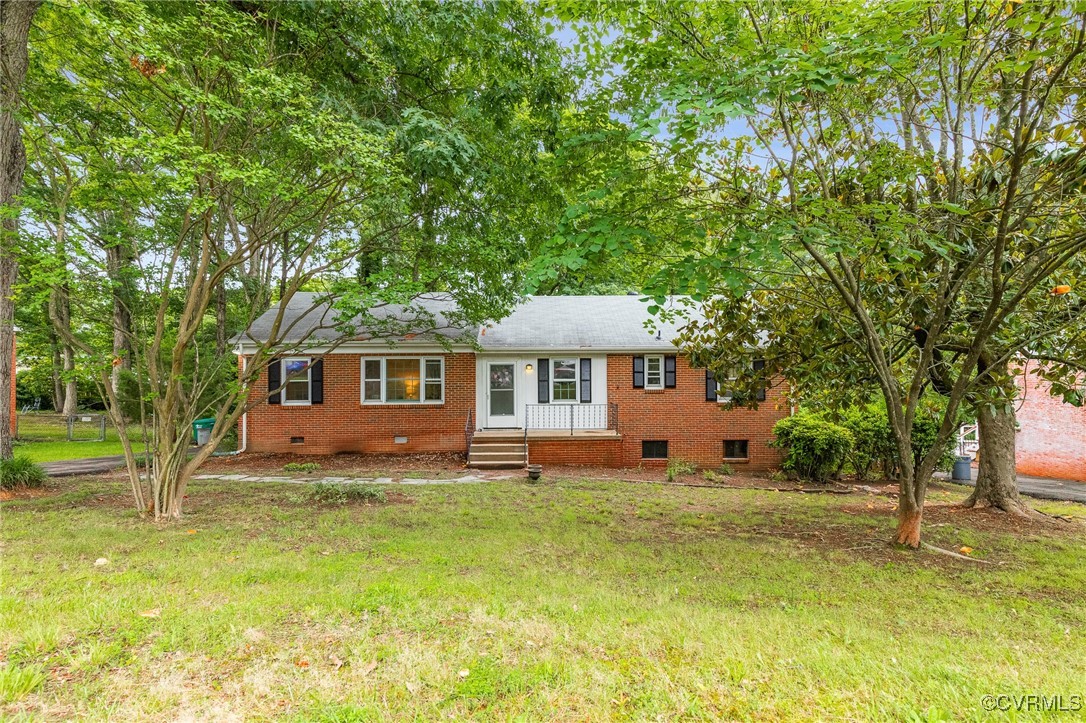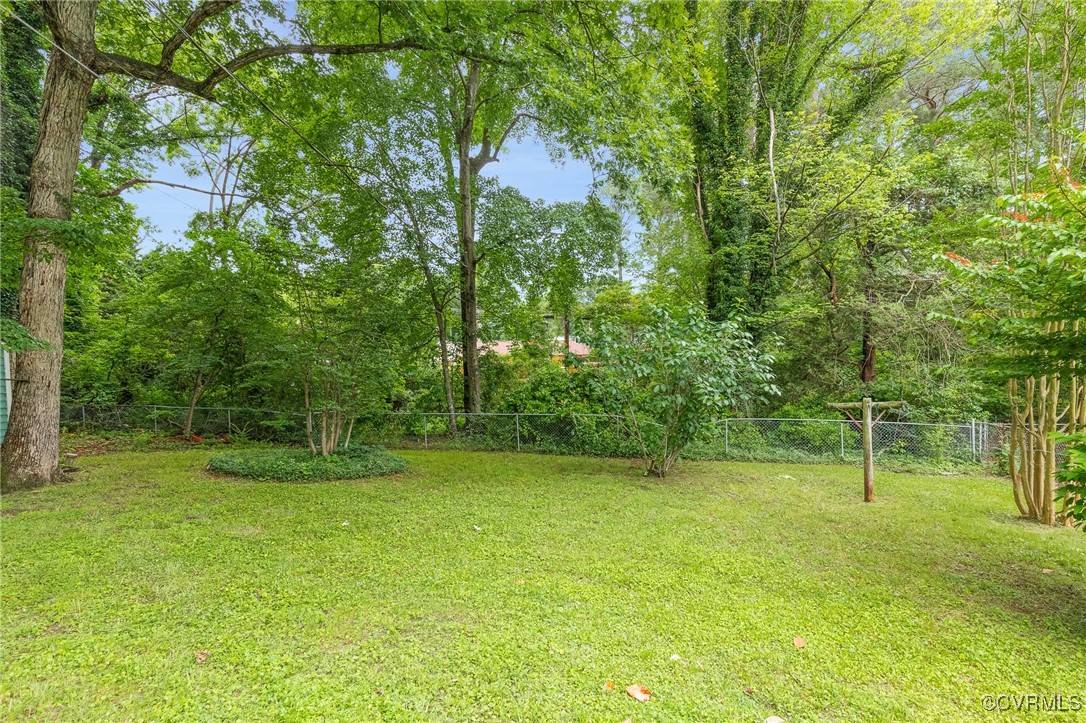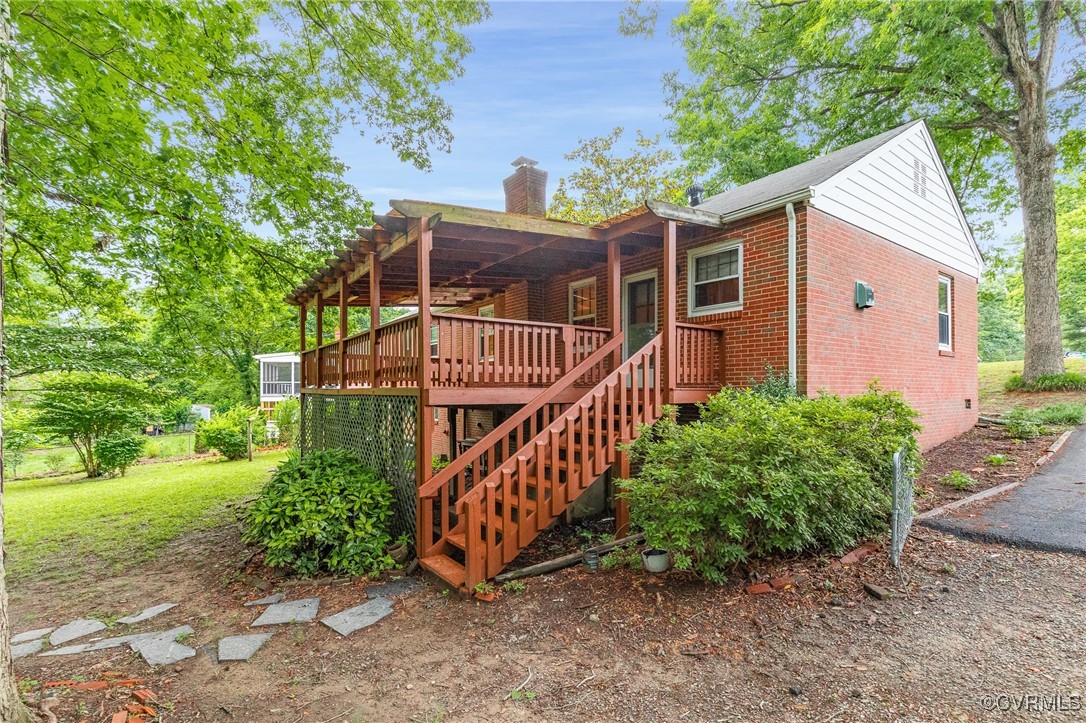


1919 Greenhurst Drive, Henrico, VA 23229
$300,000
3
Beds
2
Baths
1,400
Sq Ft
Single Family
Pending
Listed by
James Strum
Long & Foster Realtors
804-288-8888
Last updated:
June 4, 2025, 07:37 AM
MLS#
2515048
Source:
RV
About This Home
Home Facts
Single Family
2 Baths
3 Bedrooms
Built in 1961
Price Summary
300,000
$214 per Sq. Ft.
MLS #:
2515048
Last Updated:
June 4, 2025, 07:37 AM
Added:
8 day(s) ago
Rooms & Interior
Bedrooms
Total Bedrooms:
3
Bathrooms
Total Bathrooms:
2
Full Bathrooms:
1
Interior
Living Area:
1,400 Sq. Ft.
Structure
Structure
Architectural Style:
Ranch
Building Area:
1,400 Sq. Ft.
Year Built:
1961
Lot
Lot Size (Sq. Ft):
17,907
Finances & Disclosures
Price:
$300,000
Price per Sq. Ft:
$214 per Sq. Ft.
Contact an Agent
Yes, I would like more information from Coldwell Banker. Please use and/or share my information with a Coldwell Banker agent to contact me about my real estate needs.
By clicking Contact I agree a Coldwell Banker Agent may contact me by phone or text message including by automated means and prerecorded messages about real estate services, and that I can access real estate services without providing my phone number. I acknowledge that I have read and agree to the Terms of Use and Privacy Notice.
Contact an Agent
Yes, I would like more information from Coldwell Banker. Please use and/or share my information with a Coldwell Banker agent to contact me about my real estate needs.
By clicking Contact I agree a Coldwell Banker Agent may contact me by phone or text message including by automated means and prerecorded messages about real estate services, and that I can access real estate services without providing my phone number. I acknowledge that I have read and agree to the Terms of Use and Privacy Notice.