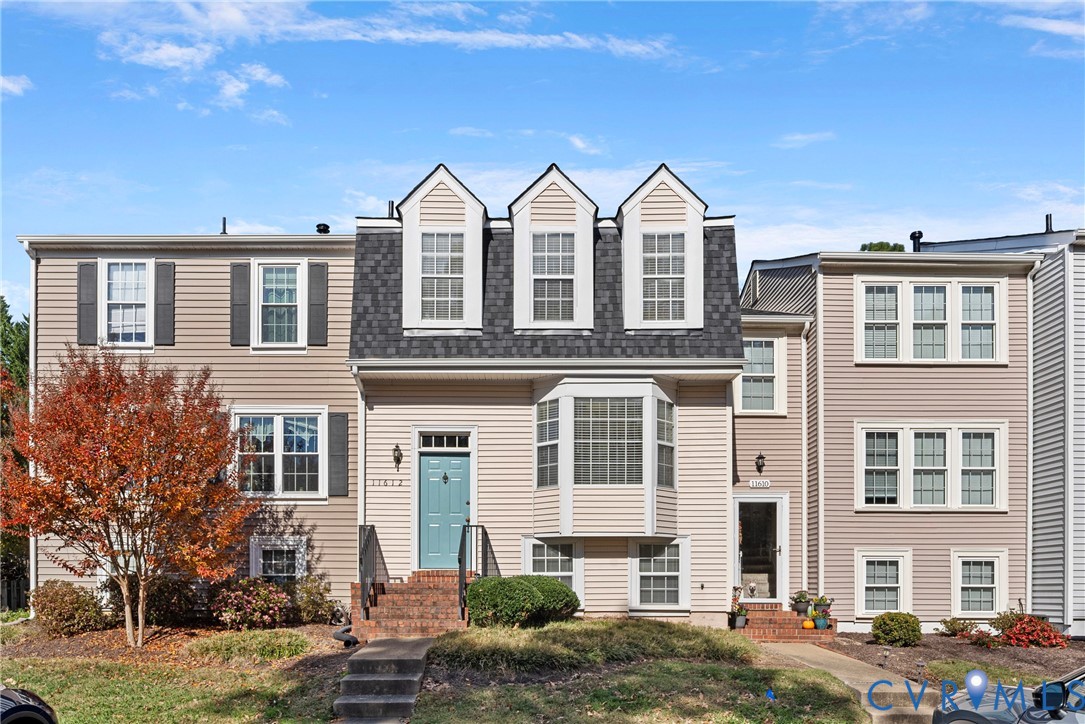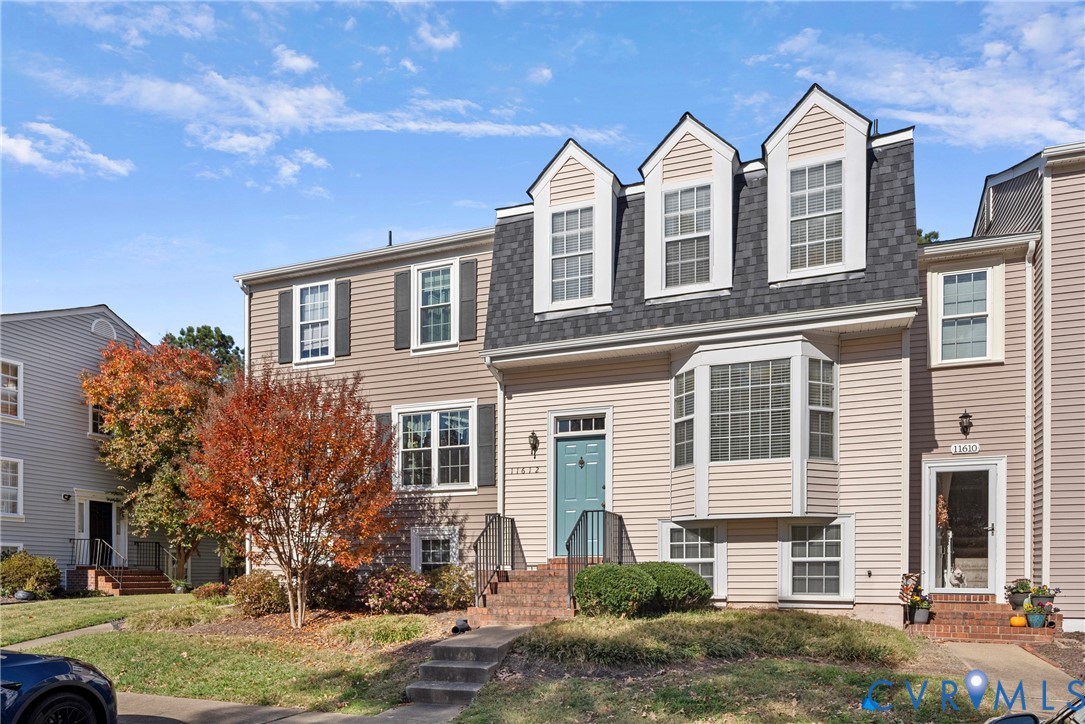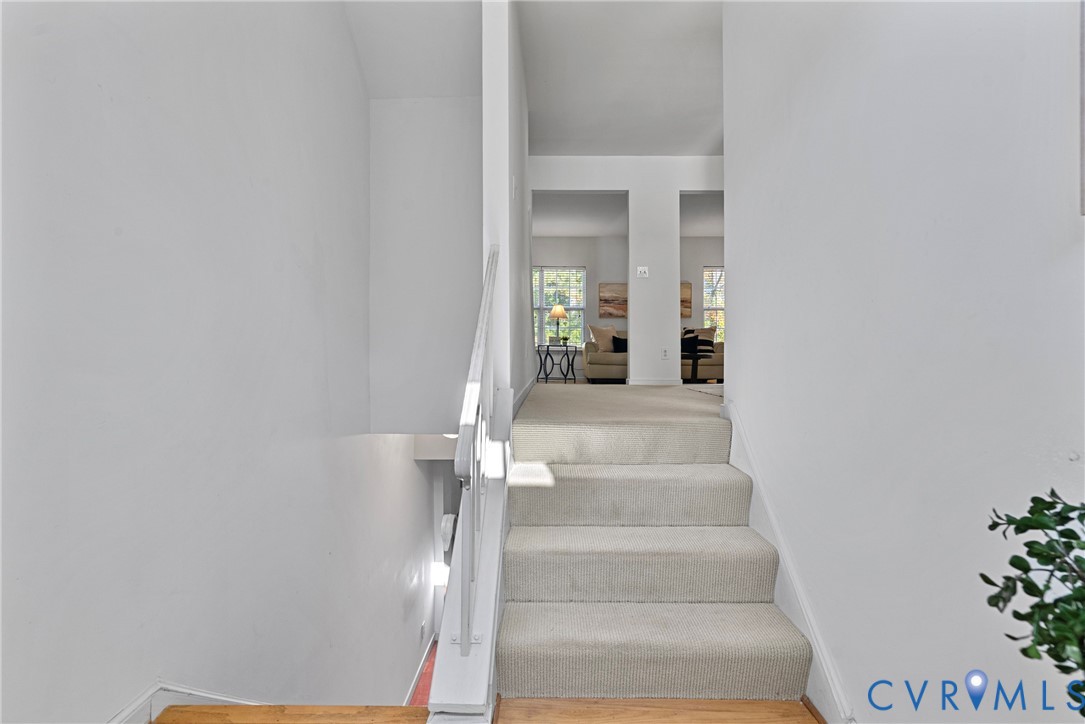


11612 Timberly Waye, Henrico, VA 23238
$310,000
4
Beds
2
Baths
1,920
Sq Ft
Townhouse
Active
Listed by
Hannah Pannell
Keeton & Co Real Estate
804-567-7905
Last updated:
November 6, 2025, 06:55 PM
MLS#
2530032
Source:
RV
About This Home
Home Facts
Townhouse
2 Baths
4 Bedrooms
Built in 1983
Price Summary
310,000
$161 per Sq. Ft.
MLS #:
2530032
Last Updated:
November 6, 2025, 06:55 PM
Added:
2 day(s) ago
Rooms & Interior
Bedrooms
Total Bedrooms:
4
Bathrooms
Total Bathrooms:
2
Full Bathrooms:
2
Interior
Living Area:
1,920 Sq. Ft.
Structure
Structure
Architectural Style:
Row House
Building Area:
1,920 Sq. Ft.
Year Built:
1983
Lot
Lot Size (Sq. Ft):
1,520
Finances & Disclosures
Price:
$310,000
Price per Sq. Ft:
$161 per Sq. Ft.
See this home in person
Attend an upcoming open house
Sun, Nov 9
02:00 PM - 04:00 PMContact an Agent
Yes, I would like more information from Coldwell Banker. Please use and/or share my information with a Coldwell Banker agent to contact me about my real estate needs.
By clicking Contact I agree a Coldwell Banker Agent may contact me by phone or text message including by automated means and prerecorded messages about real estate services, and that I can access real estate services without providing my phone number. I acknowledge that I have read and agree to the Terms of Use and Privacy Notice.
Contact an Agent
Yes, I would like more information from Coldwell Banker. Please use and/or share my information with a Coldwell Banker agent to contact me about my real estate needs.
By clicking Contact I agree a Coldwell Banker Agent may contact me by phone or text message including by automated means and prerecorded messages about real estate services, and that I can access real estate services without providing my phone number. I acknowledge that I have read and agree to the Terms of Use and Privacy Notice.