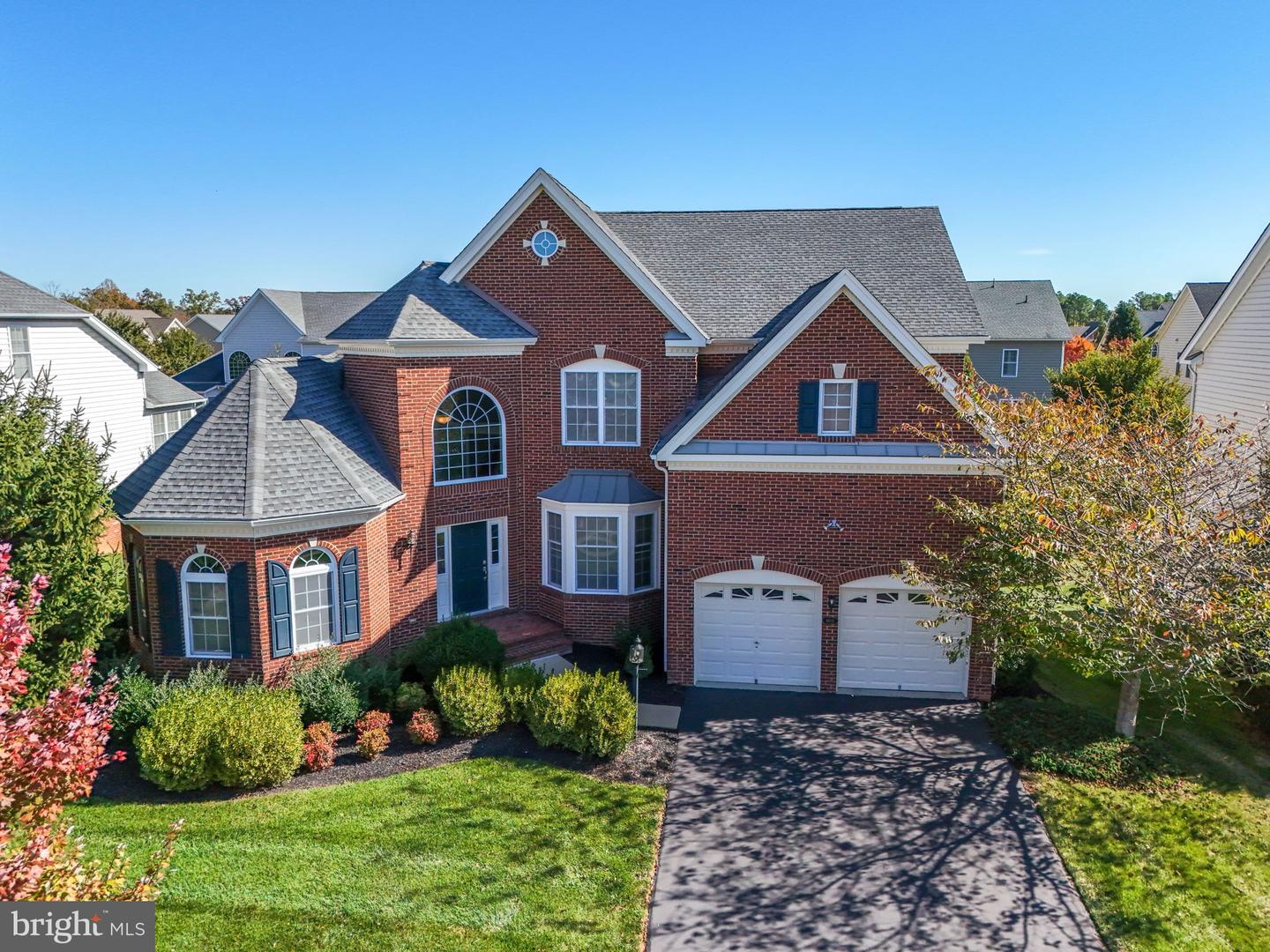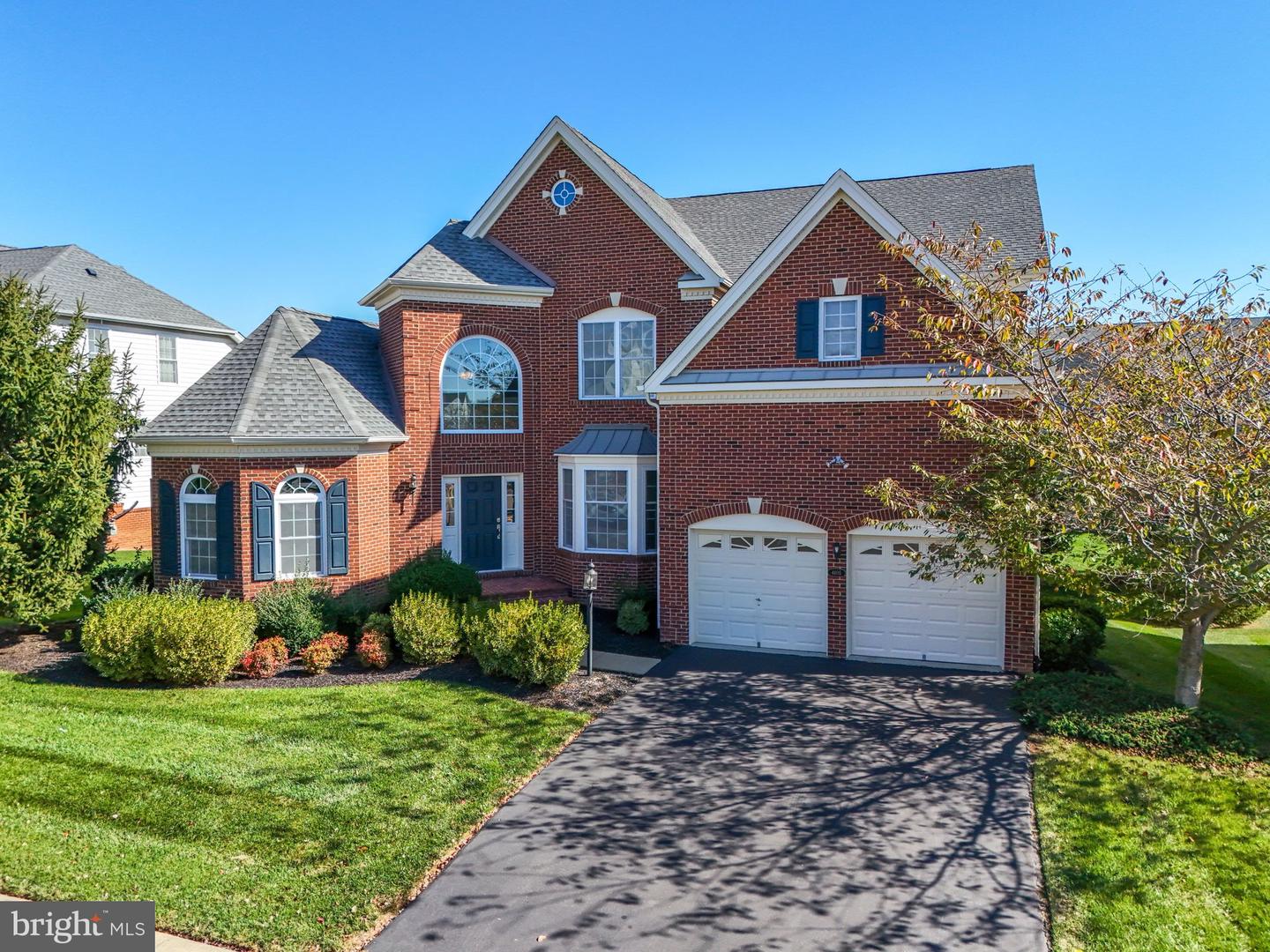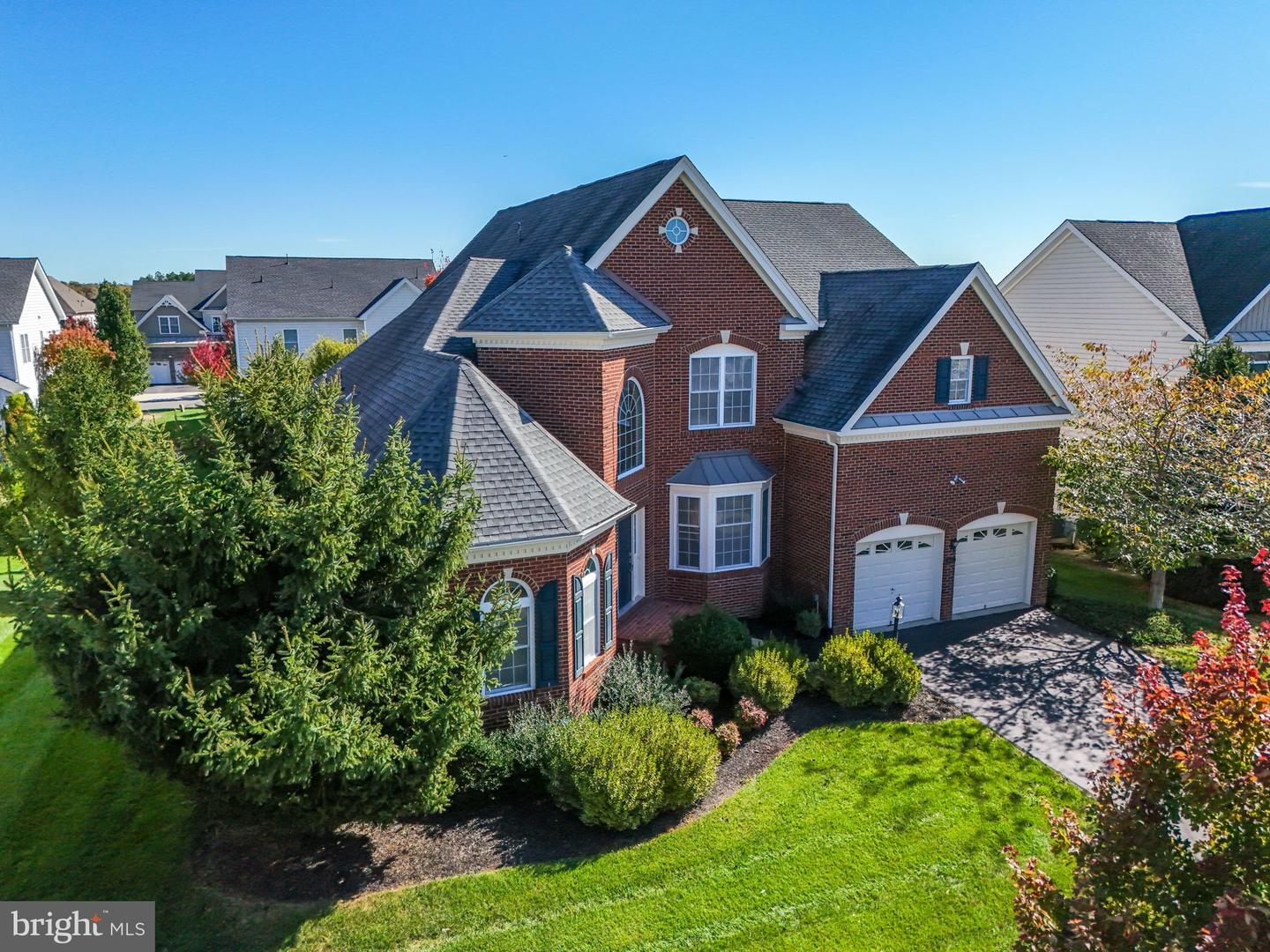4605 Besselink Way, Haymarket, VA 20169
$1,035,000
4
Beds
4
Baths
4,613
Sq Ft
Single Family
Active
Listed by
Tricia Leigh Filbert
Samson Properties
Last updated:
November 6, 2025, 12:14 PM
MLS#
VAPW2106802
Source:
BRIGHTMLS
About This Home
Home Facts
Single Family
4 Baths
4 Bedrooms
Built in 2014
Price Summary
1,035,000
$224 per Sq. Ft.
MLS #:
VAPW2106802
Last Updated:
November 6, 2025, 12:14 PM
Added:
12 hour(s) ago
Rooms & Interior
Bedrooms
Total Bedrooms:
4
Bathrooms
Total Bathrooms:
4
Full Bathrooms:
3
Interior
Living Area:
4,613 Sq. Ft.
Structure
Structure
Architectural Style:
Colonial
Building Area:
4,613 Sq. Ft.
Year Built:
2014
Lot
Lot Size (Sq. Ft):
9,583
Finances & Disclosures
Price:
$1,035,000
Price per Sq. Ft:
$224 per Sq. Ft.
See this home in person
Attend an upcoming open house
Sun, Nov 9
01:00 PM - 03:00 PMContact an Agent
Yes, I would like more information from Coldwell Banker. Please use and/or share my information with a Coldwell Banker agent to contact me about my real estate needs.
By clicking Contact I agree a Coldwell Banker Agent may contact me by phone or text message including by automated means and prerecorded messages about real estate services, and that I can access real estate services without providing my phone number. I acknowledge that I have read and agree to the Terms of Use and Privacy Notice.
Contact an Agent
Yes, I would like more information from Coldwell Banker. Please use and/or share my information with a Coldwell Banker agent to contact me about my real estate needs.
By clicking Contact I agree a Coldwell Banker Agent may contact me by phone or text message including by automated means and prerecorded messages about real estate services, and that I can access real estate services without providing my phone number. I acknowledge that I have read and agree to the Terms of Use and Privacy Notice.


