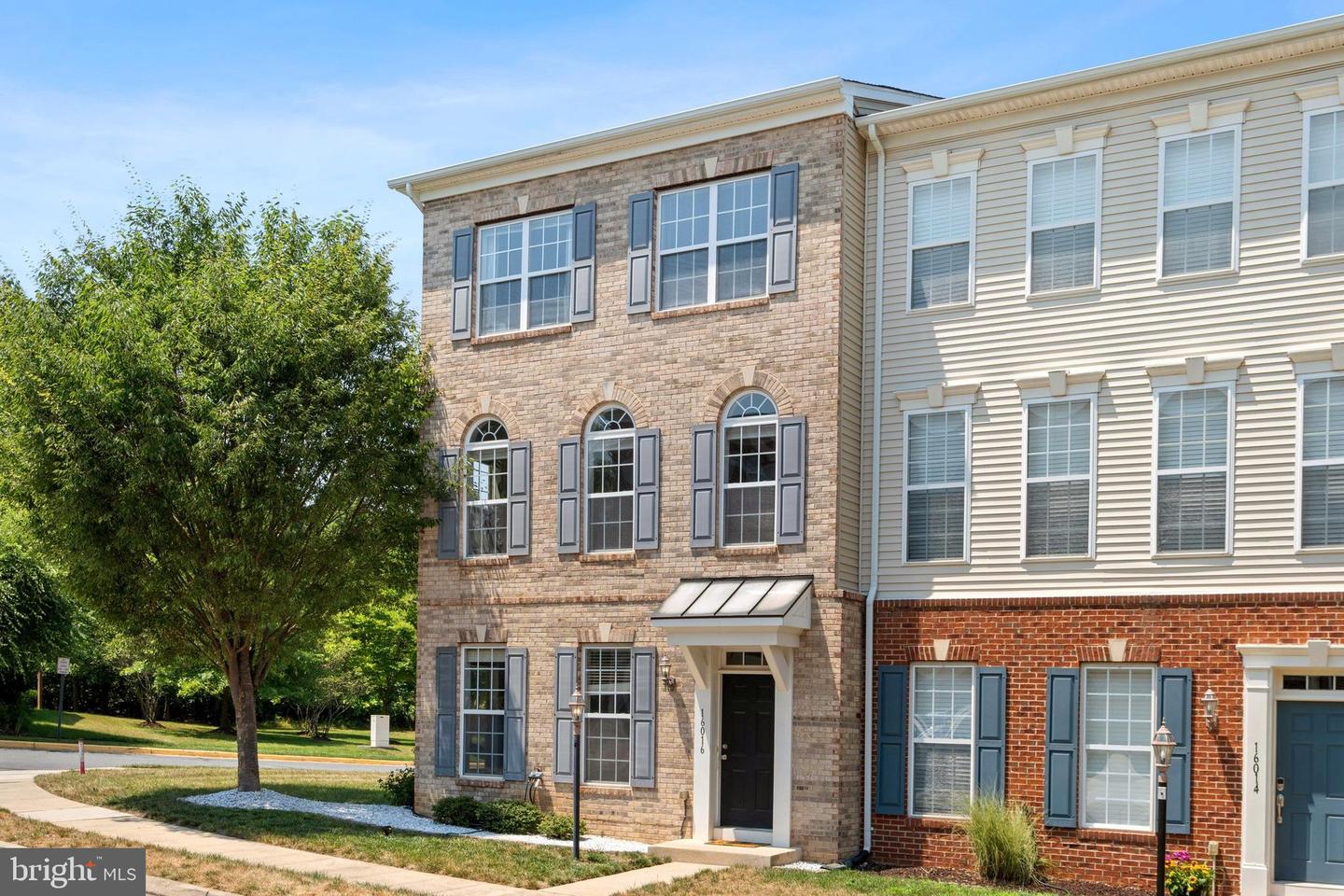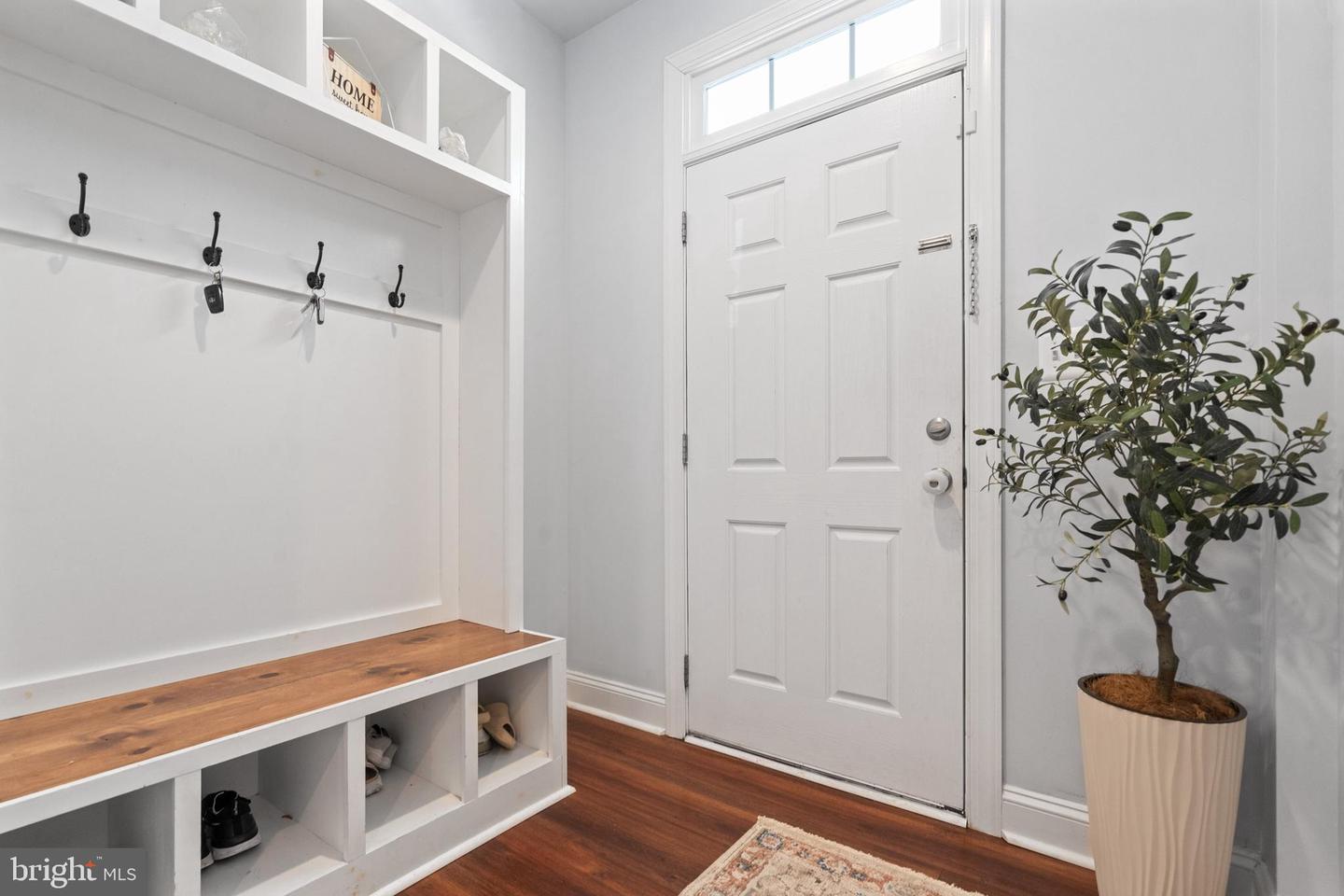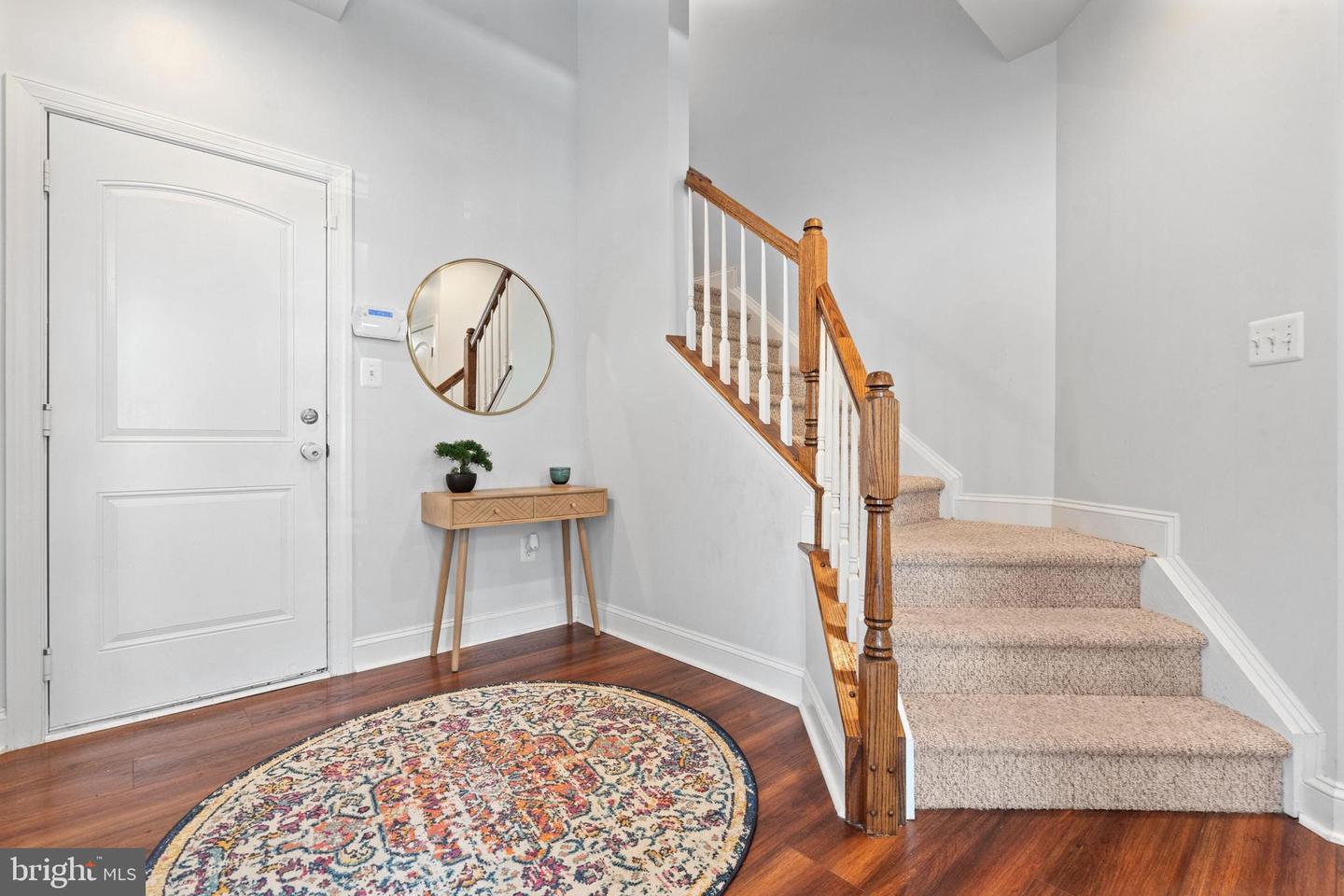16016 Greymill Manor Dr, Haymarket, VA 20169
$650,000
3
Beds
4
Baths
2,288
Sq Ft
Townhouse
Active
Listed by
Candace B Bush
Redfin Corporation
Last updated:
June 6, 2025, 01:51 PM
MLS#
VAPW2095128
Source:
BRIGHTMLS
About This Home
Home Facts
Townhouse
4 Baths
3 Bedrooms
Built in 2009
Price Summary
650,000
$284 per Sq. Ft.
MLS #:
VAPW2095128
Last Updated:
June 6, 2025, 01:51 PM
Added:
14 day(s) ago
Rooms & Interior
Bedrooms
Total Bedrooms:
3
Bathrooms
Total Bathrooms:
4
Full Bathrooms:
2
Interior
Living Area:
2,288 Sq. Ft.
Structure
Structure
Architectural Style:
Colonial
Building Area:
2,288 Sq. Ft.
Year Built:
2009
Lot
Lot Size (Sq. Ft):
3,049
Finances & Disclosures
Price:
$650,000
Price per Sq. Ft:
$284 per Sq. Ft.
Contact an Agent
Yes, I would like more information from Coldwell Banker. Please use and/or share my information with a Coldwell Banker agent to contact me about my real estate needs.
By clicking Contact I agree a Coldwell Banker Agent may contact me by phone or text message including by automated means and prerecorded messages about real estate services, and that I can access real estate services without providing my phone number. I acknowledge that I have read and agree to the Terms of Use and Privacy Notice.
Contact an Agent
Yes, I would like more information from Coldwell Banker. Please use and/or share my information with a Coldwell Banker agent to contact me about my real estate needs.
By clicking Contact I agree a Coldwell Banker Agent may contact me by phone or text message including by automated means and prerecorded messages about real estate services, and that I can access real estate services without providing my phone number. I acknowledge that I have read and agree to the Terms of Use and Privacy Notice.


