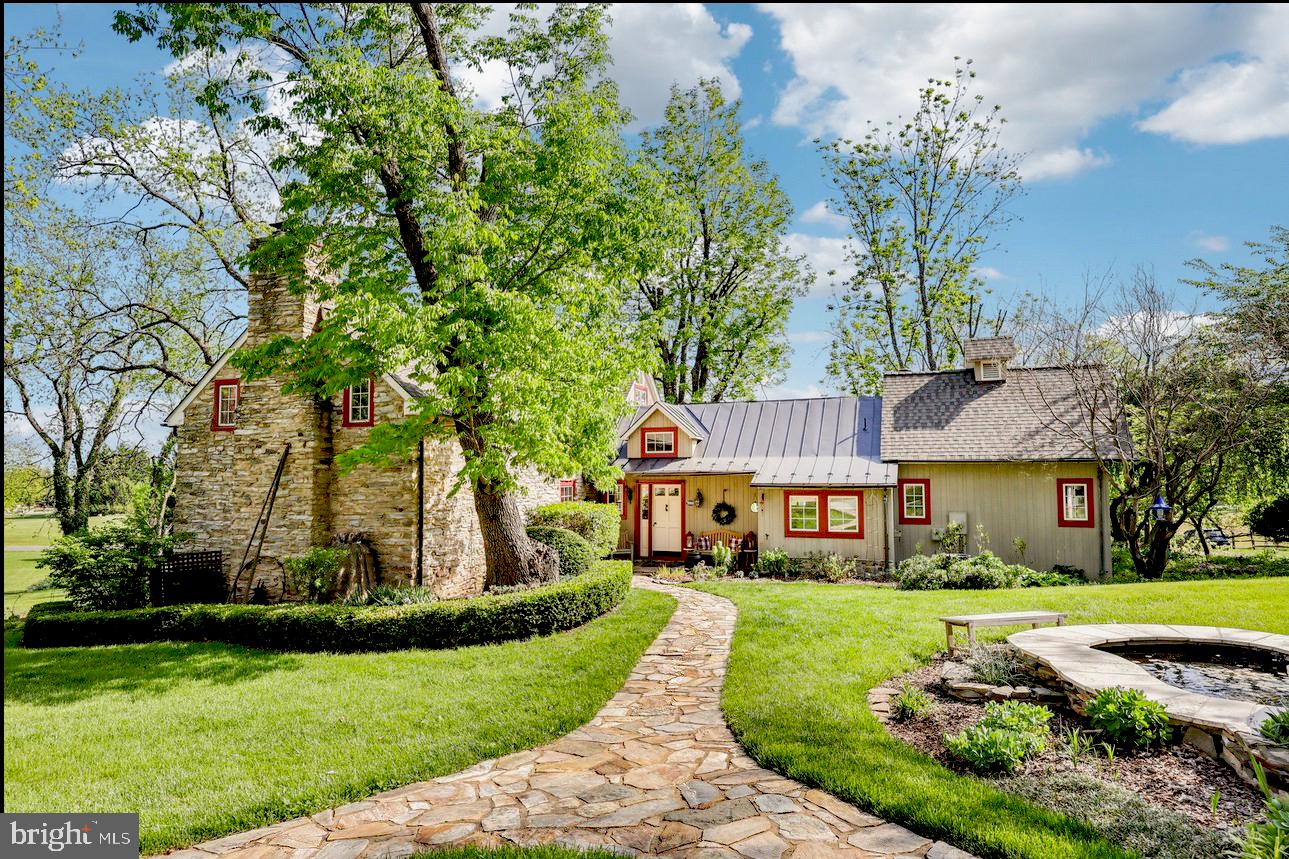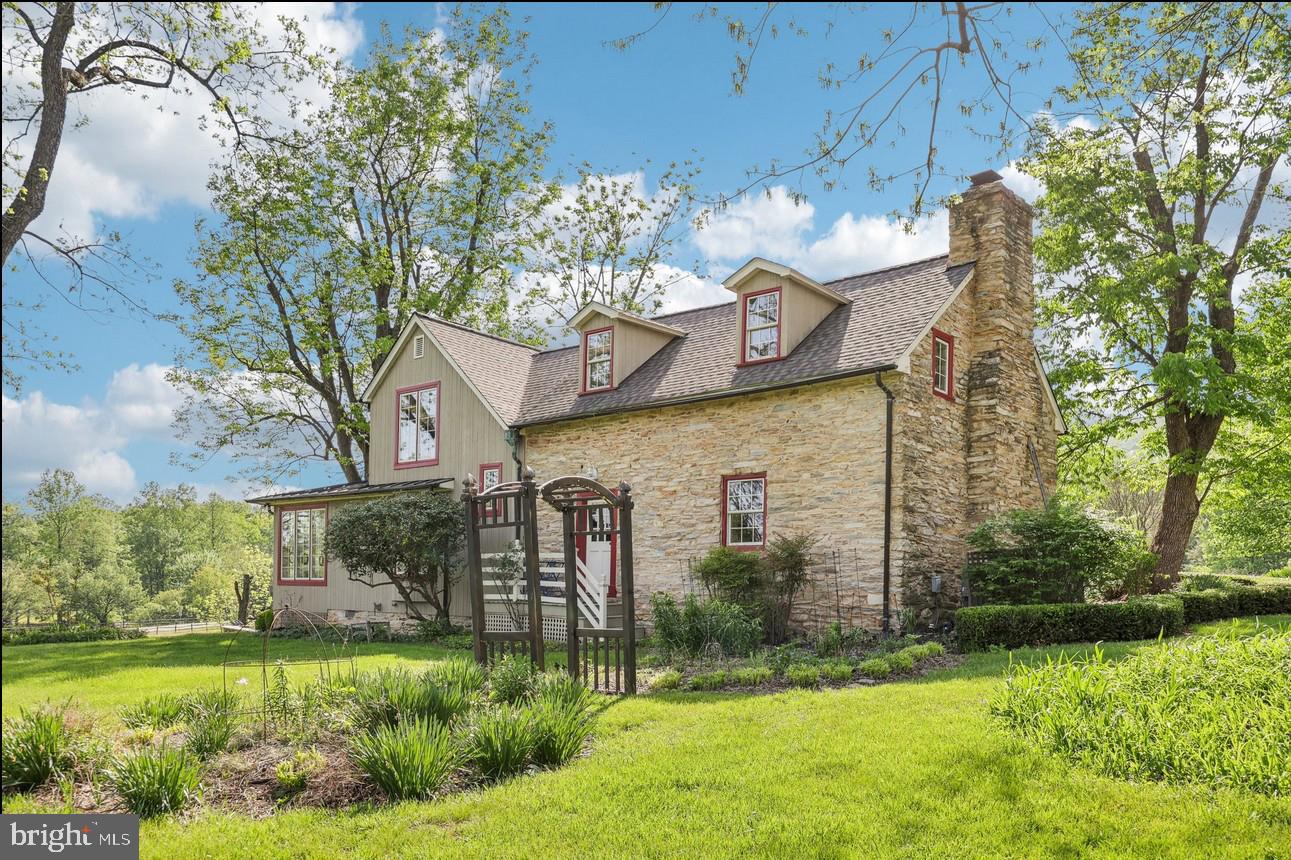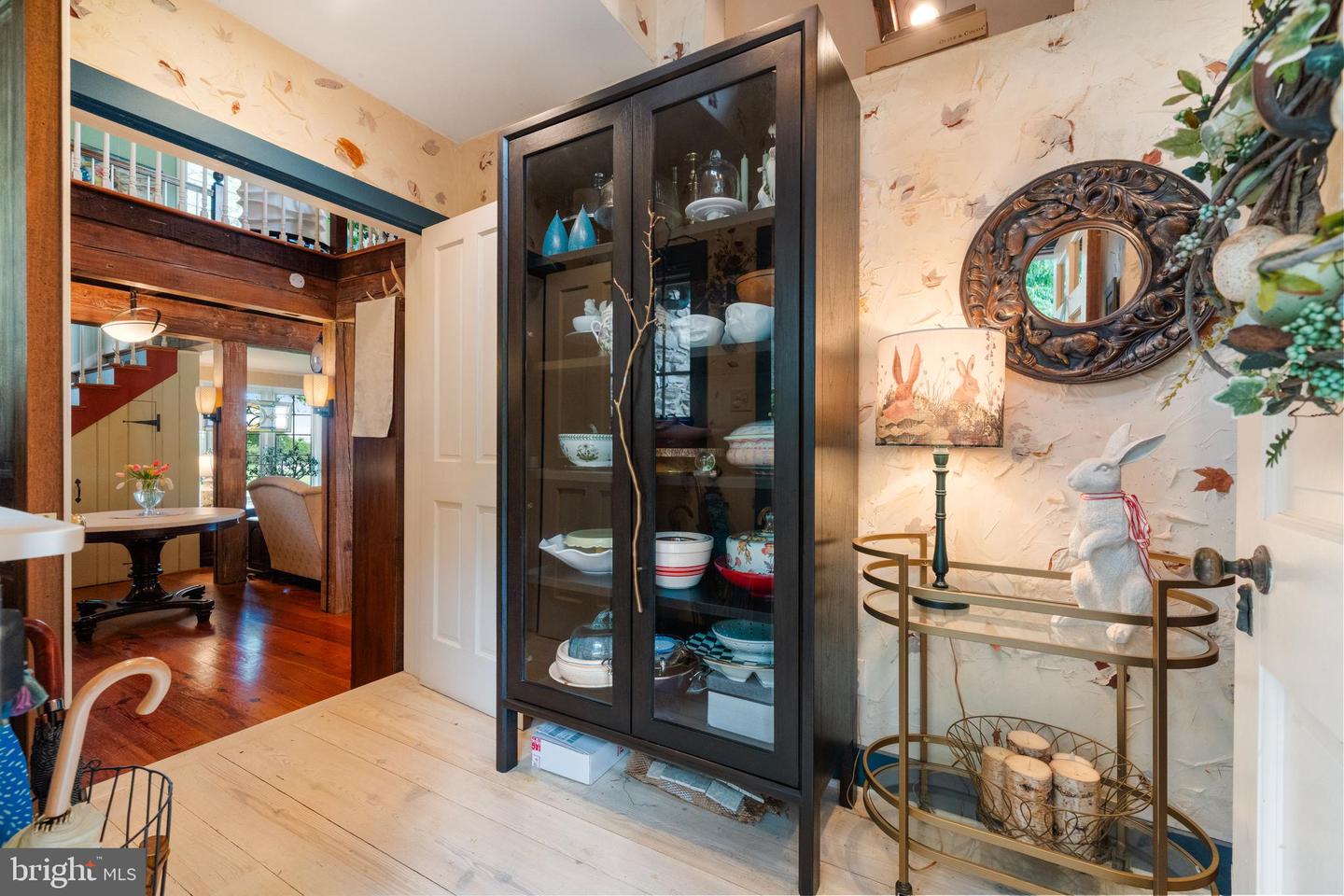Step into a slice of timeless Virginia countryside where historic charm meets tasteful modern
living. Nestled on over 7 acres of rolling, tree-lined land, this storybook farmhouse is truly one
of a kind—a rare and remarkable find in Prince William County. Main home has 2 beds and 2.5 baths and includes a detached 500 sq ft studio space with a luxury bath.
This masterpiece has been lovingly maintained and thoughtfully updated, blending centuries-old character with today’s comforts. From the moment you arrive, you're greeted with serene mountain views, a peaceful natural setting, and an undeniable sense of home. Inside, reclaimed heart pine floors whisper stories of the past beneath your feet, while vaulted ceilings in the dining and keeping room create an airy, dramatic space anchored by 100+ year- old hand-hewn barn beams. At the heart of the home, the original stone fireplace—now with a cozy convenient gas insert—invites evenings curled up with a book or sharing stories with loved ones. The main-level primary suite offers ultimate convenience with an en-suite bath and restful views of the surrounding landscape. The sunroom is a showstopper—a bright, tranquil space to watch the deer wander by, enjoy morning coffee, or simply breathe. The chef’s kitchen is an absolute dream, meticulously designed with travertine and granite countertops, custom reclaimed wormy chestnut cabinetry, and all the right zones for prepping, cooking, baking, and clean-up. Three appliance garages in the pantry section, keep counters clear. A Viking cooktop with downdraft, a convection/classic/microwave wall oven combo, SubZero refrigerator/freezer/icemaker, and double Kohler sink make this a functional and elegant culinary hub. Don’t miss the separate prep zone with its own Kohler sink and the delightful eat-in area by the bay window—the perfect nook for slow Sunday mornings. Upstairs, the loft-style second bedroom offers a private retreat with its cedar walk-in closet and
vintage clawfoot tub, adding a romantic touch to this storybook space. But the charm doesn't stop there—step outside to your private wonderland. Stone patios, a double cedar deck, a peaceful two-tier fish pond, and a handcrafted arbor and trellis create the ultimate outdoor sanctuary. Whether you're lounging in the hammock, tending to your garden (complete with six hose bibs), or simply enjoying the hummingbirds and wildlife, this property offers a deep connection to nature and a slower pace of life. A designated Audobon at Home property!
A detached two-car garage comes with an incredible 500 sq ft studio above with Pergo
floors—complete with a private entrance, deck, kitchenette, and a luxury full bath featuring a
bubble tub, towel warmer, granite counters, fun black and white tile floor and enamel sink. The
studio’s ductless LG system keeps it comfortable year-round, making it perfect for guests, art,
work, or a quiet escape. Workroom attached to garage with internal and external access. Complete with built-in Kraus sink, wheeled hand-made work bench and loads of storage space. It features hand-made double barn doors and opens to a covered stone porch.
Highlights: Two year-old asphalt shingle roof with 50 year warranty. A newly painted metal roof
and red trim sets of the charm... New water heater, red cedar double deck off the back of the
garage offers stunning views. New stone retaining wall with travertine cap on south side of
home, makes a great seating area when company comes to call. New large capacity Speed Queen
washer.
All this privacy and beauty, tucked away at the base of the Bull Run Mountain, (the start to the
Blue Ridge Mountains), yet just minutes from the best of Haymarket, Warrenton, Leesburg and
Middleburg—restaurants, parks, groceries, shopping and commuter routes. This is rural elegance
at its finest—a once-in-a-lifetime home for those who value character, tranquility, and excellent
craftsmanship.


