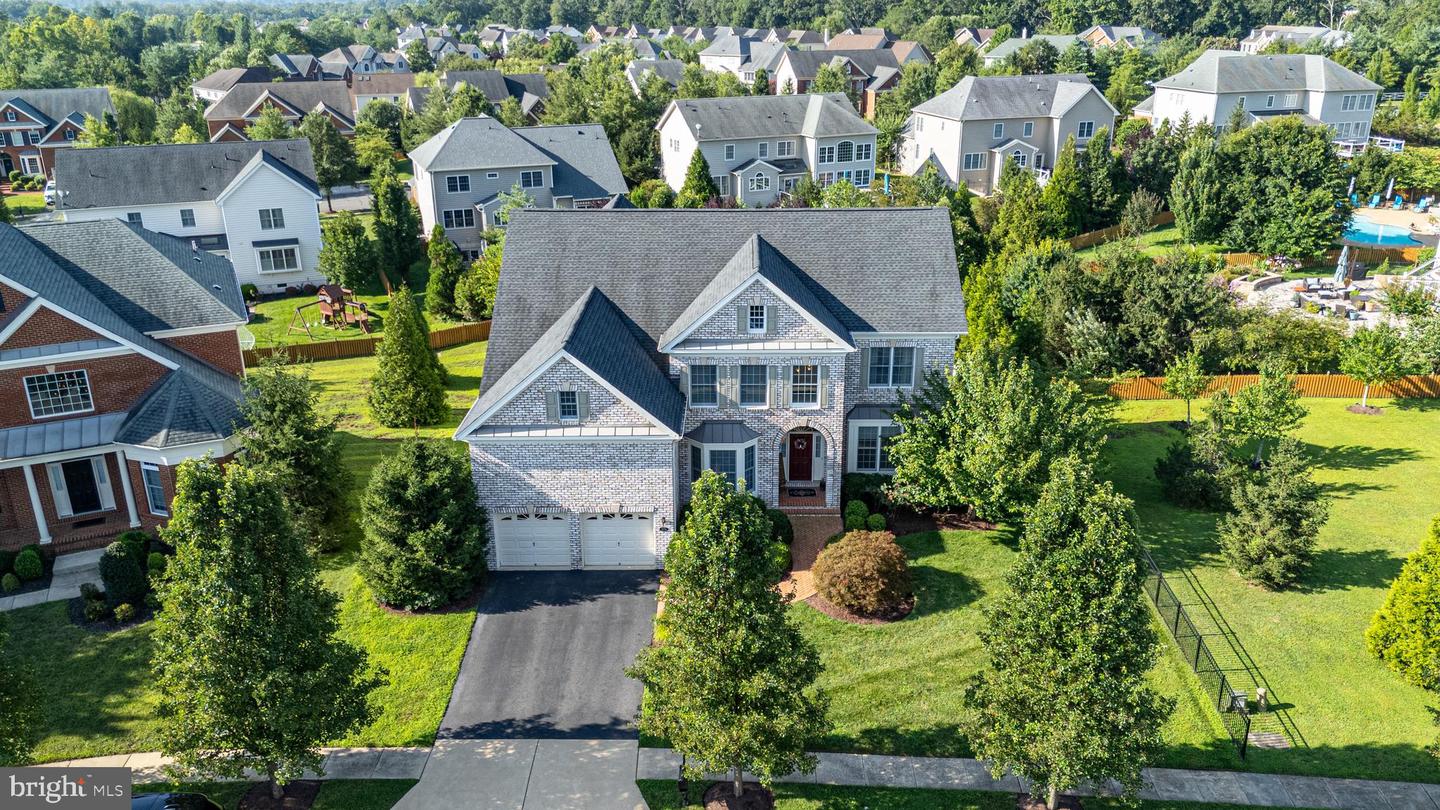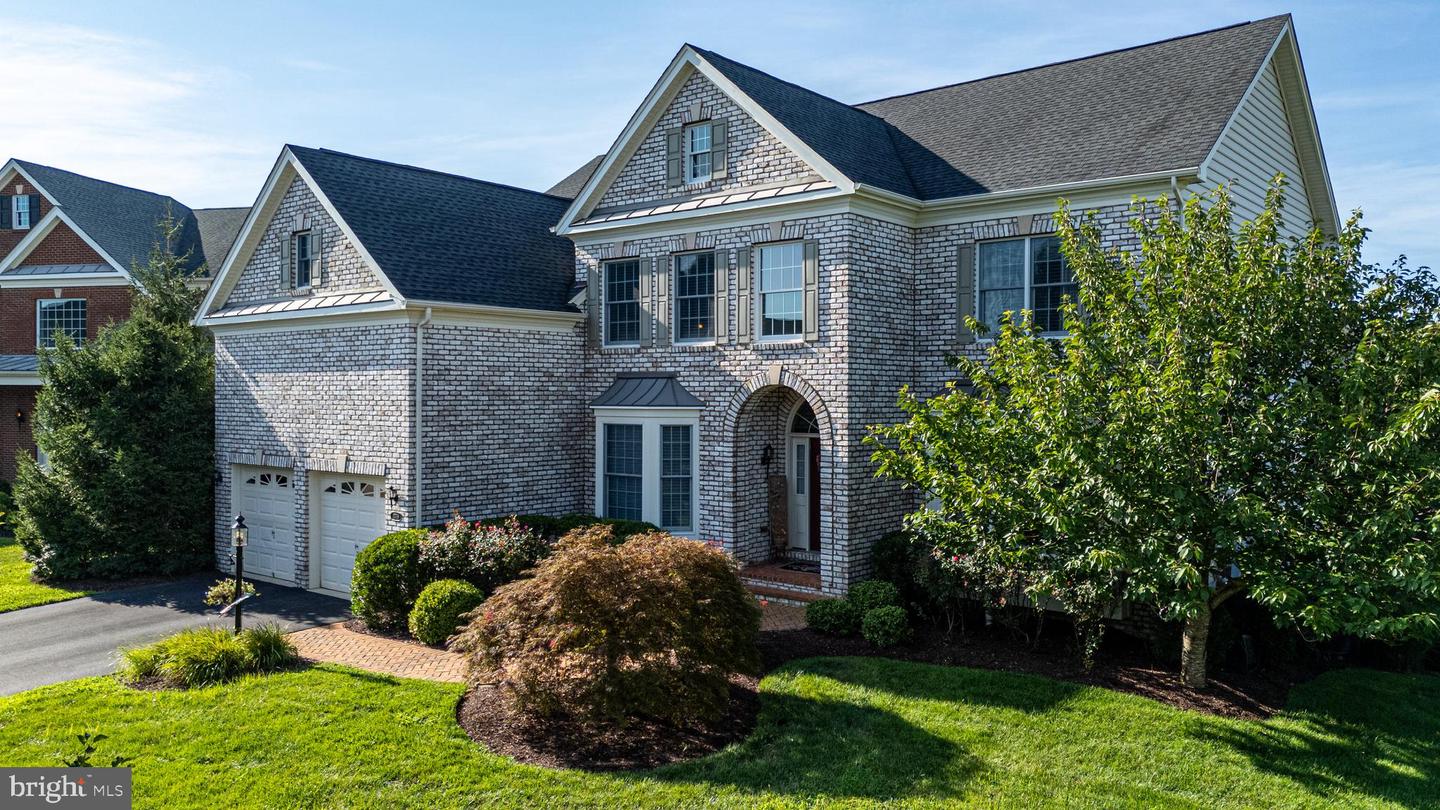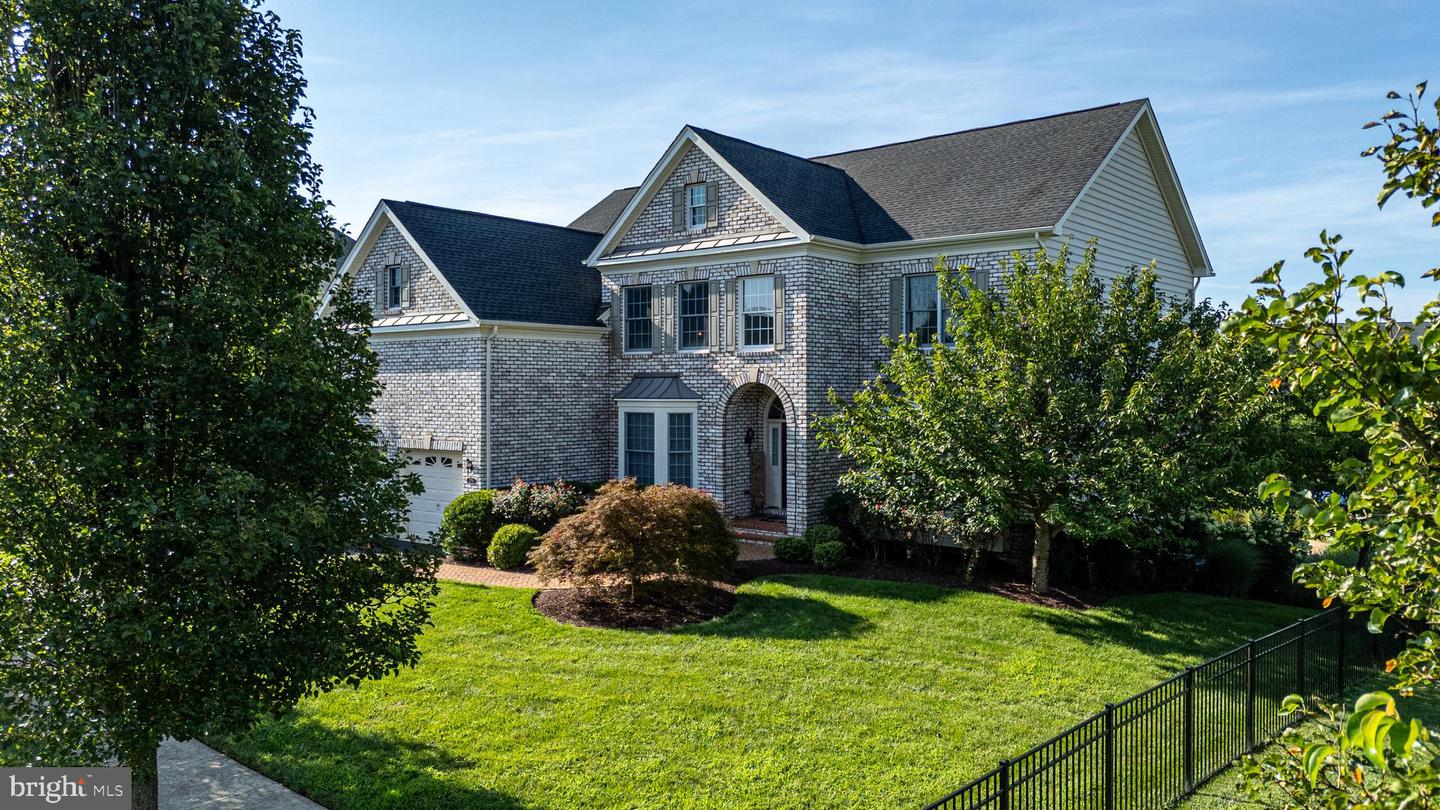


15709 Victorias Crest Pl, Haymarket, VA 20169
$1,297,000
4
Beds
5
Baths
6,242
Sq Ft
Single Family
Active
Listed by
Sylvia J Jarrett
Berkshire Hathaway HomeServices Penfed Realty
Last updated:
August 1, 2025, 10:10 AM
MLS#
VAPW2099454
Source:
BRIGHTMLS
About This Home
Home Facts
Single Family
5 Baths
4 Bedrooms
Built in 2013
Price Summary
1,297,000
$207 per Sq. Ft.
MLS #:
VAPW2099454
Last Updated:
August 1, 2025, 10:10 AM
Added:
1 day(s) ago
Rooms & Interior
Bedrooms
Total Bedrooms:
4
Bathrooms
Total Bathrooms:
5
Full Bathrooms:
4
Interior
Living Area:
6,242 Sq. Ft.
Structure
Structure
Architectural Style:
Colonial
Building Area:
6,242 Sq. Ft.
Year Built:
2013
Lot
Lot Size (Sq. Ft):
16,117
Finances & Disclosures
Price:
$1,297,000
Price per Sq. Ft:
$207 per Sq. Ft.
See this home in person
Attend an upcoming open house
Sat, Aug 2
11:00 AM - 01:00 PMContact an Agent
Yes, I would like more information from Coldwell Banker. Please use and/or share my information with a Coldwell Banker agent to contact me about my real estate needs.
By clicking Contact I agree a Coldwell Banker Agent may contact me by phone or text message including by automated means and prerecorded messages about real estate services, and that I can access real estate services without providing my phone number. I acknowledge that I have read and agree to the Terms of Use and Privacy Notice.
Contact an Agent
Yes, I would like more information from Coldwell Banker. Please use and/or share my information with a Coldwell Banker agent to contact me about my real estate needs.
By clicking Contact I agree a Coldwell Banker Agent may contact me by phone or text message including by automated means and prerecorded messages about real estate services, and that I can access real estate services without providing my phone number. I acknowledge that I have read and agree to the Terms of Use and Privacy Notice.