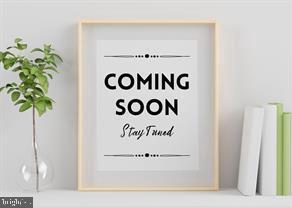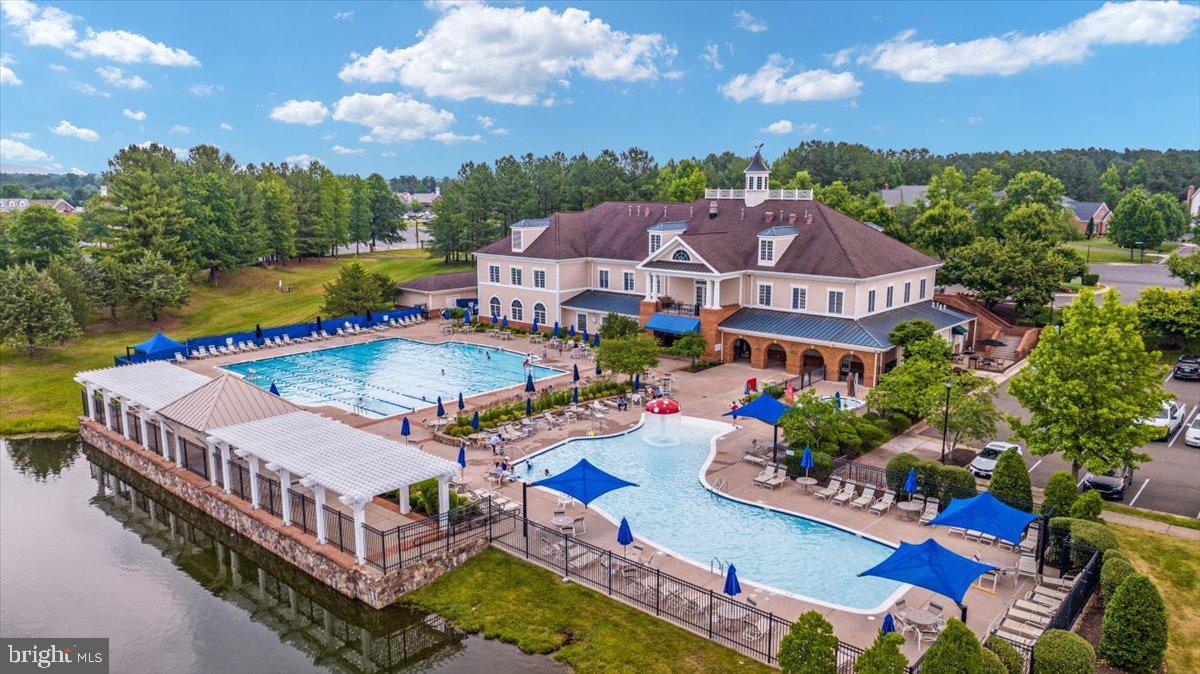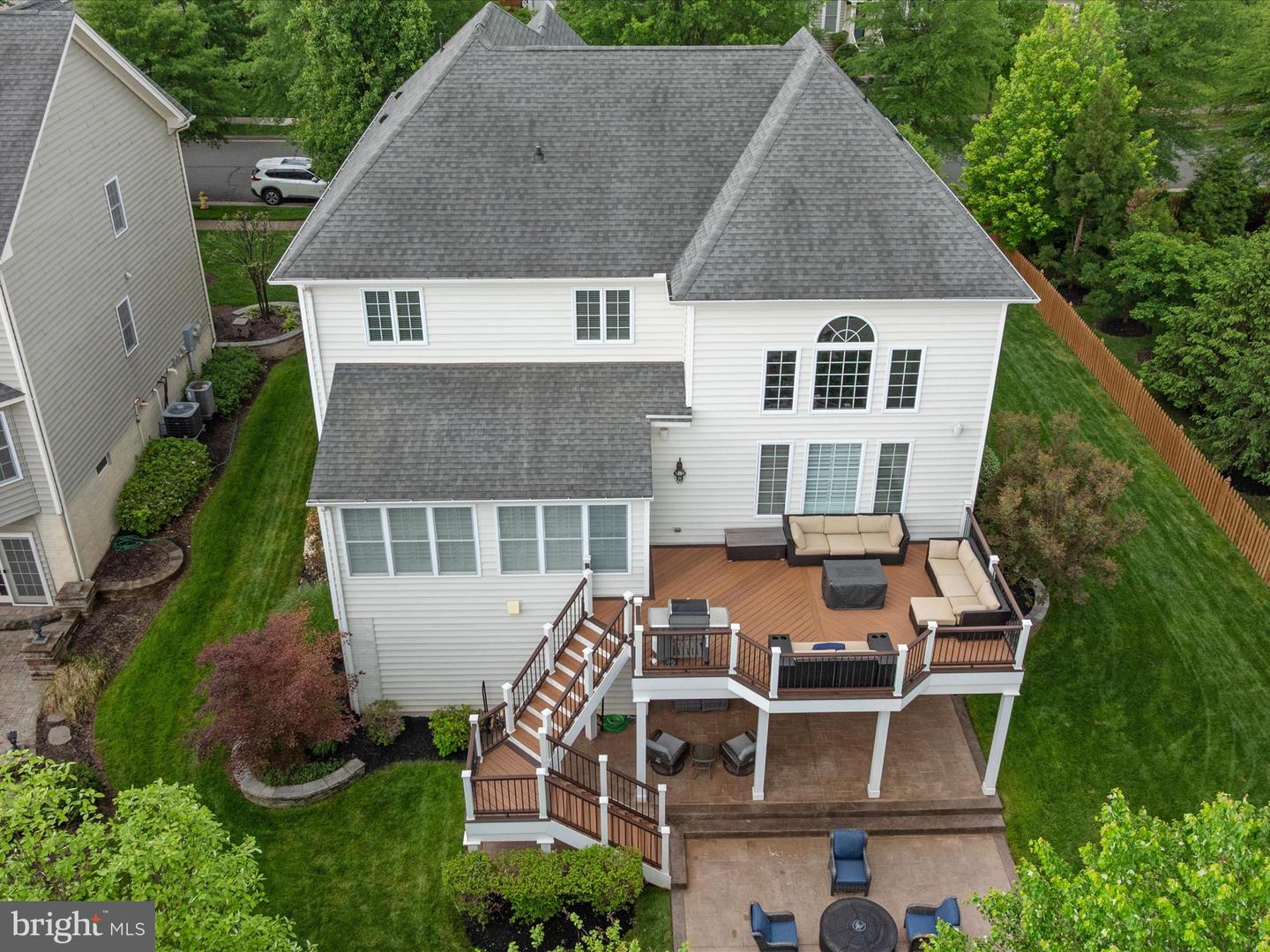


15212 Londons Bridge Rd, Haymarket, VA 20169
$1,050,000
4
Beds
5
Baths
5,113
Sq Ft
Single Family
Coming Soon
Listed by
Kimberly D Ramos
Keller Williams Chantilly Ventures
Last updated:
May 1, 2025, 02:47 PM
MLS#
VAPW2093264
Source:
BRIGHTMLS
About This Home
Home Facts
Single Family
5 Baths
4 Bedrooms
Built in 2011
Price Summary
1,050,000
$205 per Sq. Ft.
MLS #:
VAPW2093264
Last Updated:
May 1, 2025, 02:47 PM
Added:
2 day(s) ago
Rooms & Interior
Bedrooms
Total Bedrooms:
4
Bathrooms
Total Bathrooms:
5
Full Bathrooms:
4
Interior
Living Area:
5,113 Sq. Ft.
Structure
Structure
Architectural Style:
Colonial
Building Area:
5,113 Sq. Ft.
Year Built:
2011
Lot
Lot Size (Sq. Ft):
9,583
Finances & Disclosures
Price:
$1,050,000
Price per Sq. Ft:
$205 per Sq. Ft.
See this home in person
Attend an upcoming open house
Fri, May 9
06:00 PM - 08:00 PMContact an Agent
Yes, I would like more information from Coldwell Banker. Please use and/or share my information with a Coldwell Banker agent to contact me about my real estate needs.
By clicking Contact I agree a Coldwell Banker Agent may contact me by phone or text message including by automated means and prerecorded messages about real estate services, and that I can access real estate services without providing my phone number. I acknowledge that I have read and agree to the Terms of Use and Privacy Notice.
Contact an Agent
Yes, I would like more information from Coldwell Banker. Please use and/or share my information with a Coldwell Banker agent to contact me about my real estate needs.
By clicking Contact I agree a Coldwell Banker Agent may contact me by phone or text message including by automated means and prerecorded messages about real estate services, and that I can access real estate services without providing my phone number. I acknowledge that I have read and agree to the Terms of Use and Privacy Notice.