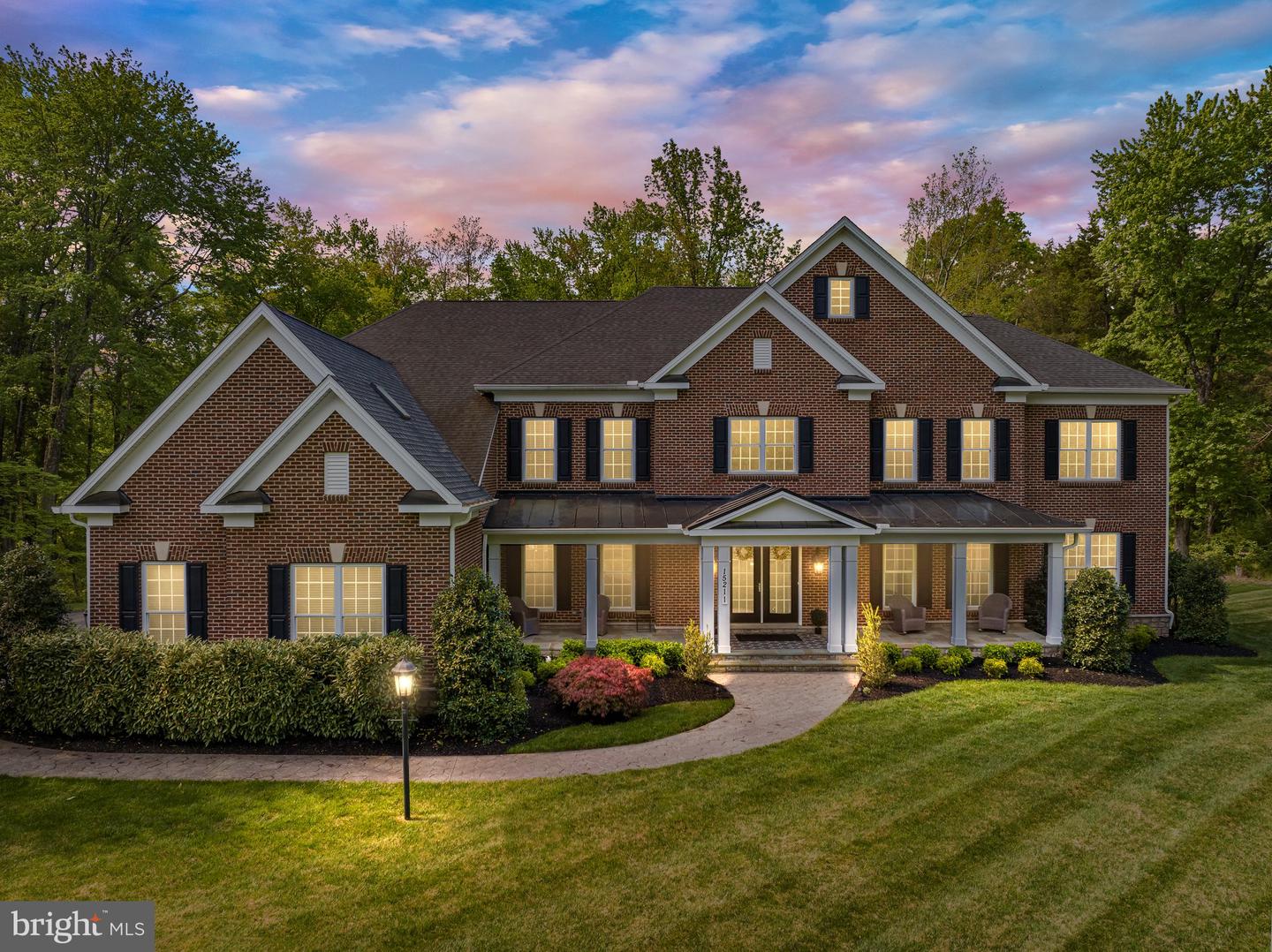Local Realty Service Provided By: Coldwell Banker Argus Real Estate

15211 Riding Club Dr, Haymarket, VA 20169
$1,700,000
5
Beds
6
Baths
8,926
Sq Ft
Single Family
Sold
Listed by
Kelly E Normand
Bought with KW Metro Center
Century 21 New Millennium
MLS#
VAPW2049874
Source:
BRIGHTMLS
Sorry, we are unable to map this address
About This Home
Home Facts
Single Family
6 Baths
5 Bedrooms
Built in 2015
Price Summary
1,600,000
$179 per Sq. Ft.
MLS #:
VAPW2049874
Sold:
May 30, 2023
Rooms & Interior
Bedrooms
Total Bedrooms:
5
Bathrooms
Total Bathrooms:
6
Full Bathrooms:
5
Interior
Living Area:
8,926 Sq. Ft.
Structure
Structure
Architectural Style:
Colonial
Building Area:
8,926 Sq. Ft.
Year Built:
2015
Lot
Lot Size (Sq. Ft):
435,600
Finances & Disclosures
Price:
$1,600,000
Price per Sq. Ft:
$179 per Sq. Ft.
Source:BRIGHTMLS
The information being provided by Bright MLS is for the consumer’s personal, non-commercial use and may not be used for any purpose other than to identify prospective properties consumers may be interested in purchasing. The information is deemed reliable but not guaranteed and should therefore be independently verified. © 2025 Bright MLS All rights reserved.