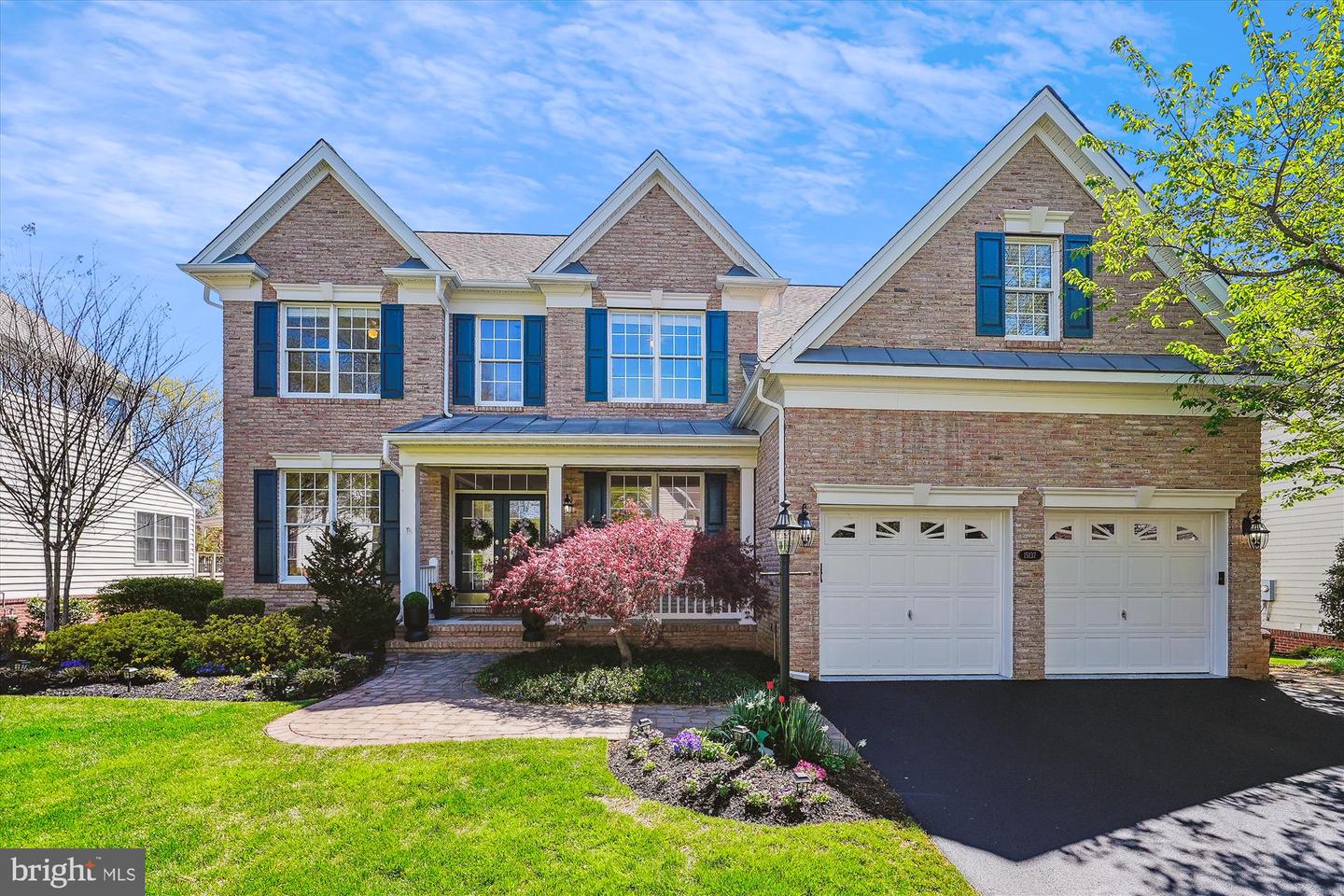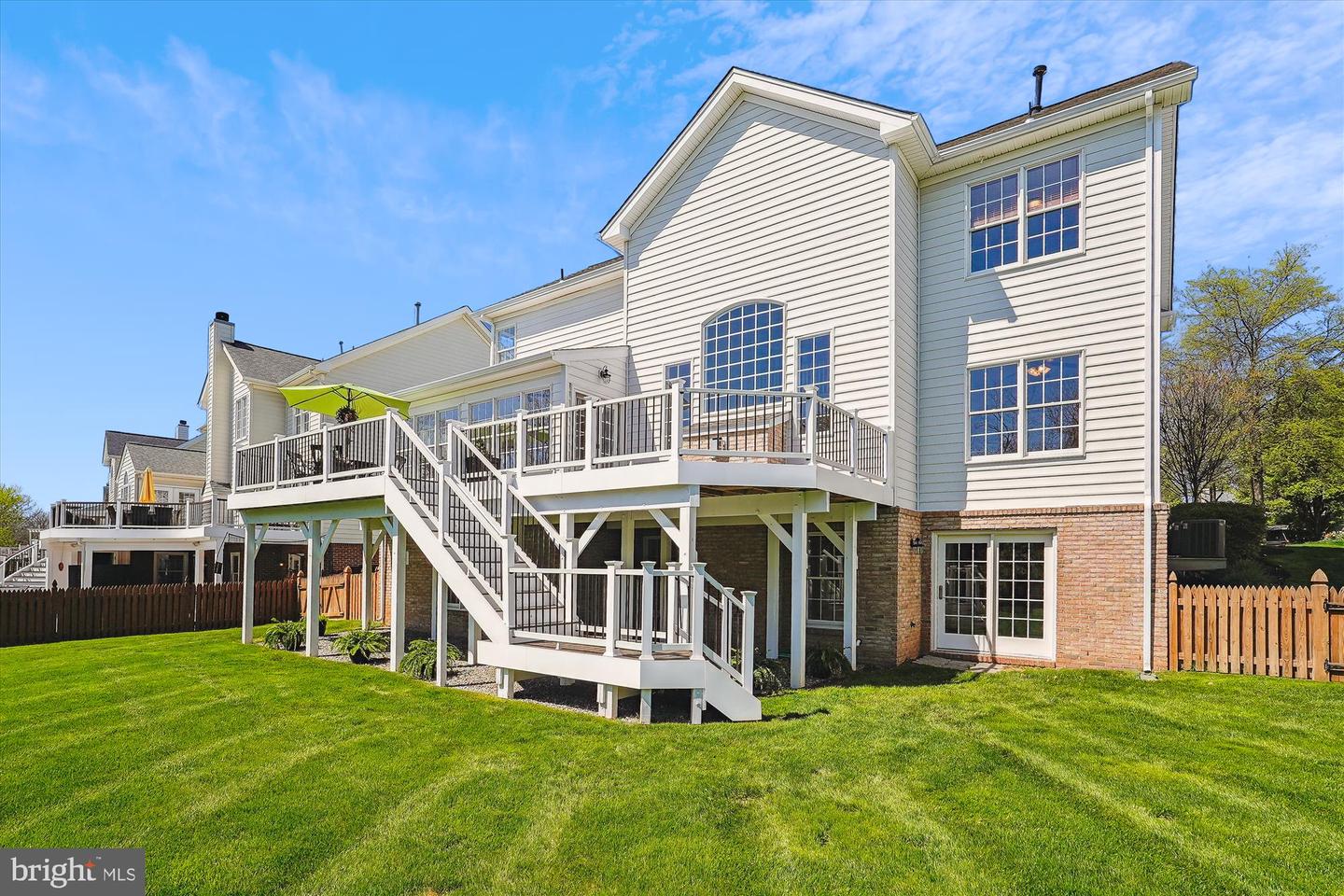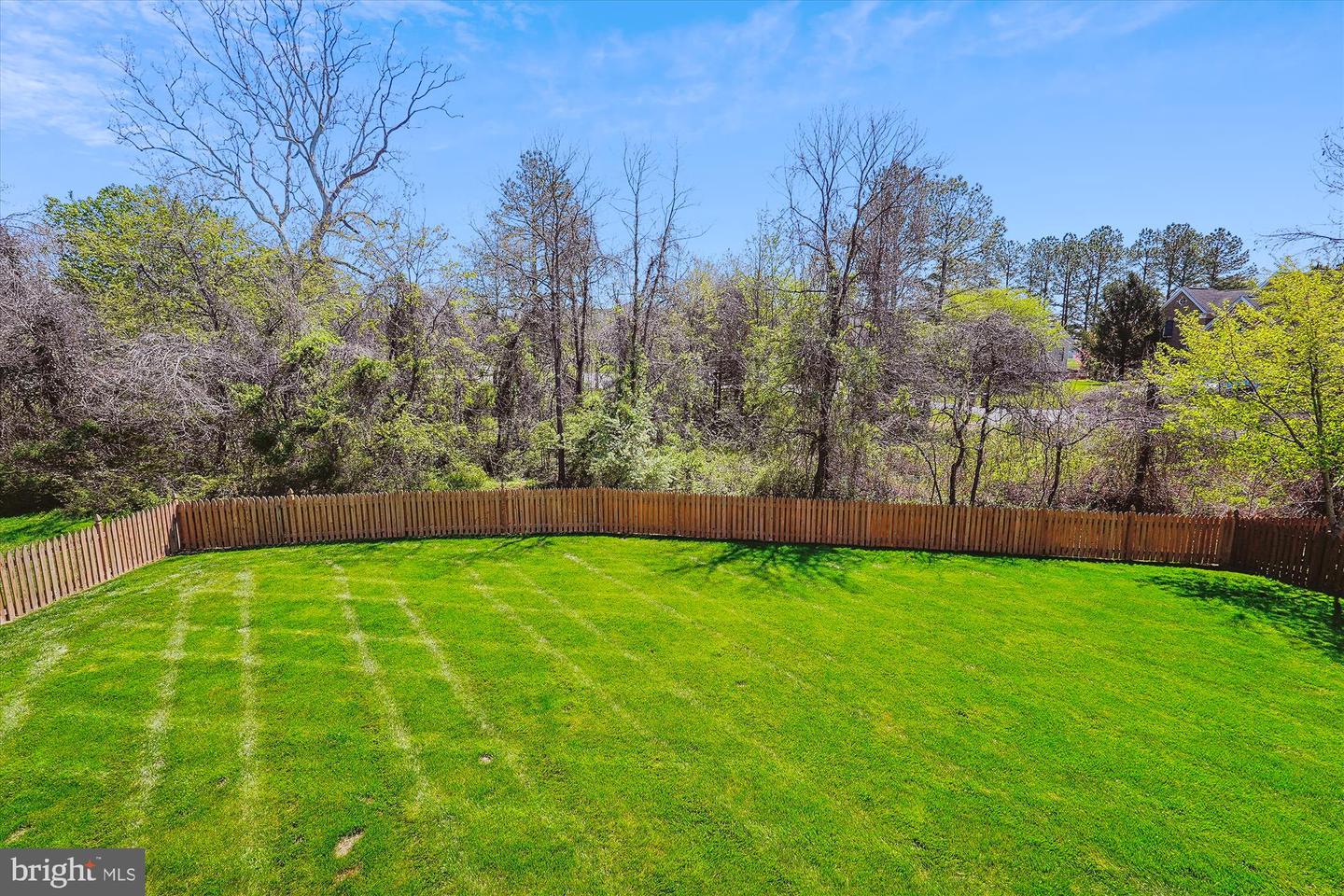


15137 Golf View Dr, Haymarket, VA 20169
$1,175,000
5
Beds
5
Baths
5,032
Sq Ft
Single Family
Pending
Listed by
Ashley O'Brien
RE/MAX Allegiance
Last updated:
September 6, 2025, 07:24 AM
MLS#
VAPW2102772
Source:
BRIGHTMLS
About This Home
Home Facts
Single Family
5 Baths
5 Bedrooms
Built in 2002
Price Summary
1,175,000
$233 per Sq. Ft.
MLS #:
VAPW2102772
Last Updated:
September 6, 2025, 07:24 AM
Added:
4 day(s) ago
Rooms & Interior
Bedrooms
Total Bedrooms:
5
Bathrooms
Total Bathrooms:
5
Full Bathrooms:
3
Interior
Living Area:
5,032 Sq. Ft.
Structure
Structure
Architectural Style:
Traditional
Building Area:
5,032 Sq. Ft.
Year Built:
2002
Lot
Lot Size (Sq. Ft):
10,890
Finances & Disclosures
Price:
$1,175,000
Price per Sq. Ft:
$233 per Sq. Ft.
Contact an Agent
Yes, I would like more information from Coldwell Banker. Please use and/or share my information with a Coldwell Banker agent to contact me about my real estate needs.
By clicking Contact I agree a Coldwell Banker Agent may contact me by phone or text message including by automated means and prerecorded messages about real estate services, and that I can access real estate services without providing my phone number. I acknowledge that I have read and agree to the Terms of Use and Privacy Notice.
Contact an Agent
Yes, I would like more information from Coldwell Banker. Please use and/or share my information with a Coldwell Banker agent to contact me about my real estate needs.
By clicking Contact I agree a Coldwell Banker Agent may contact me by phone or text message including by automated means and prerecorded messages about real estate services, and that I can access real estate services without providing my phone number. I acknowledge that I have read and agree to the Terms of Use and Privacy Notice.