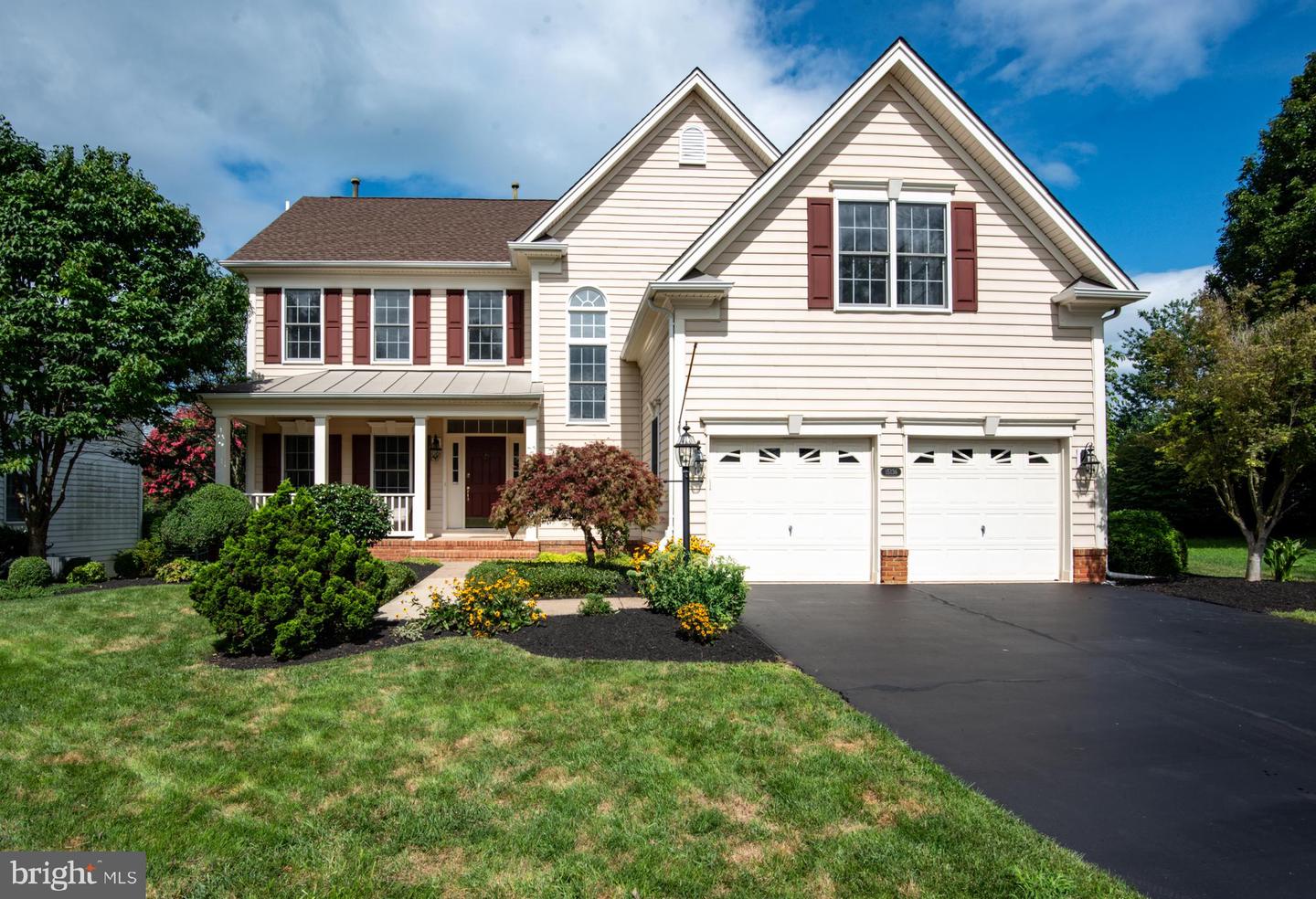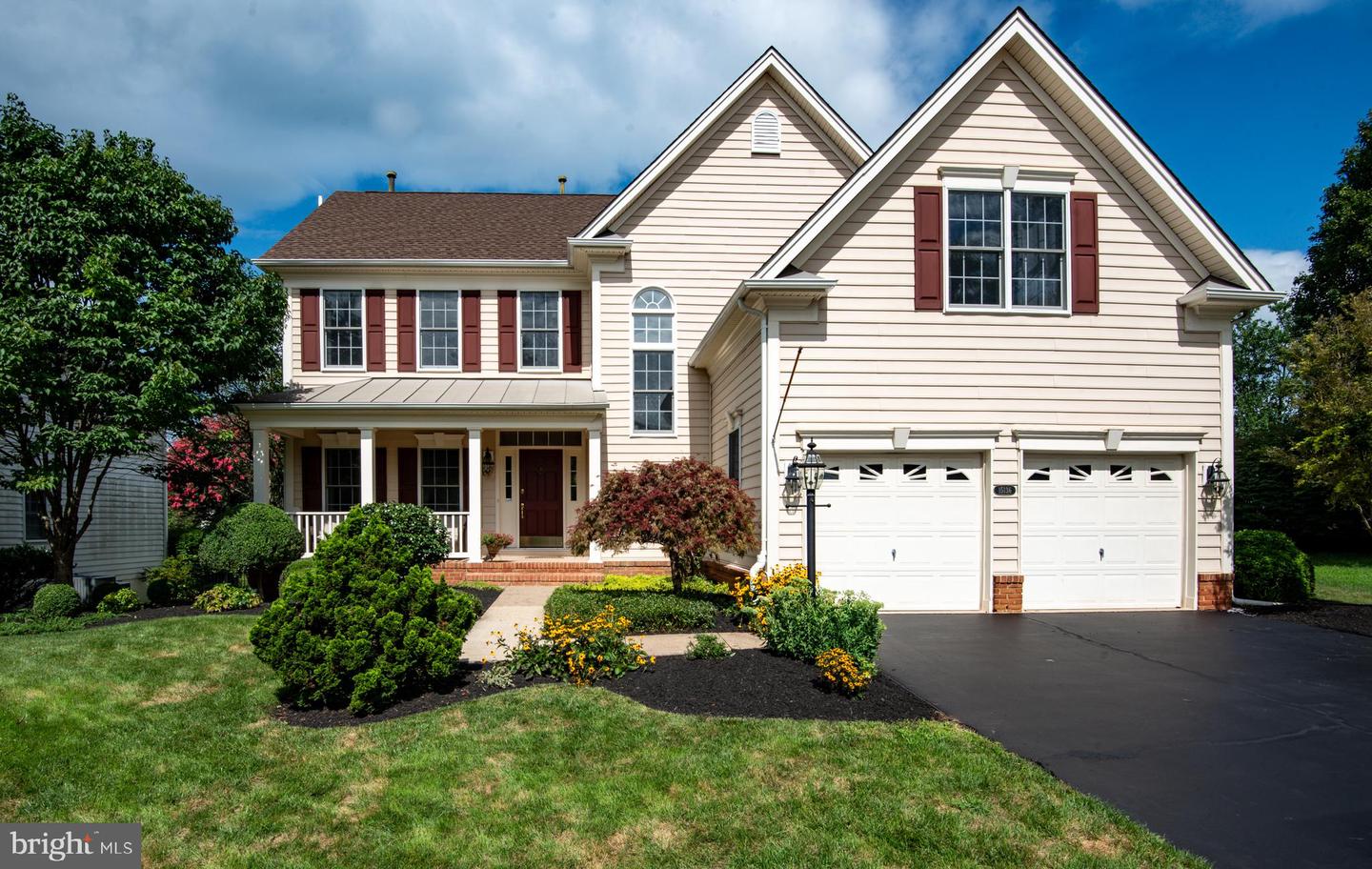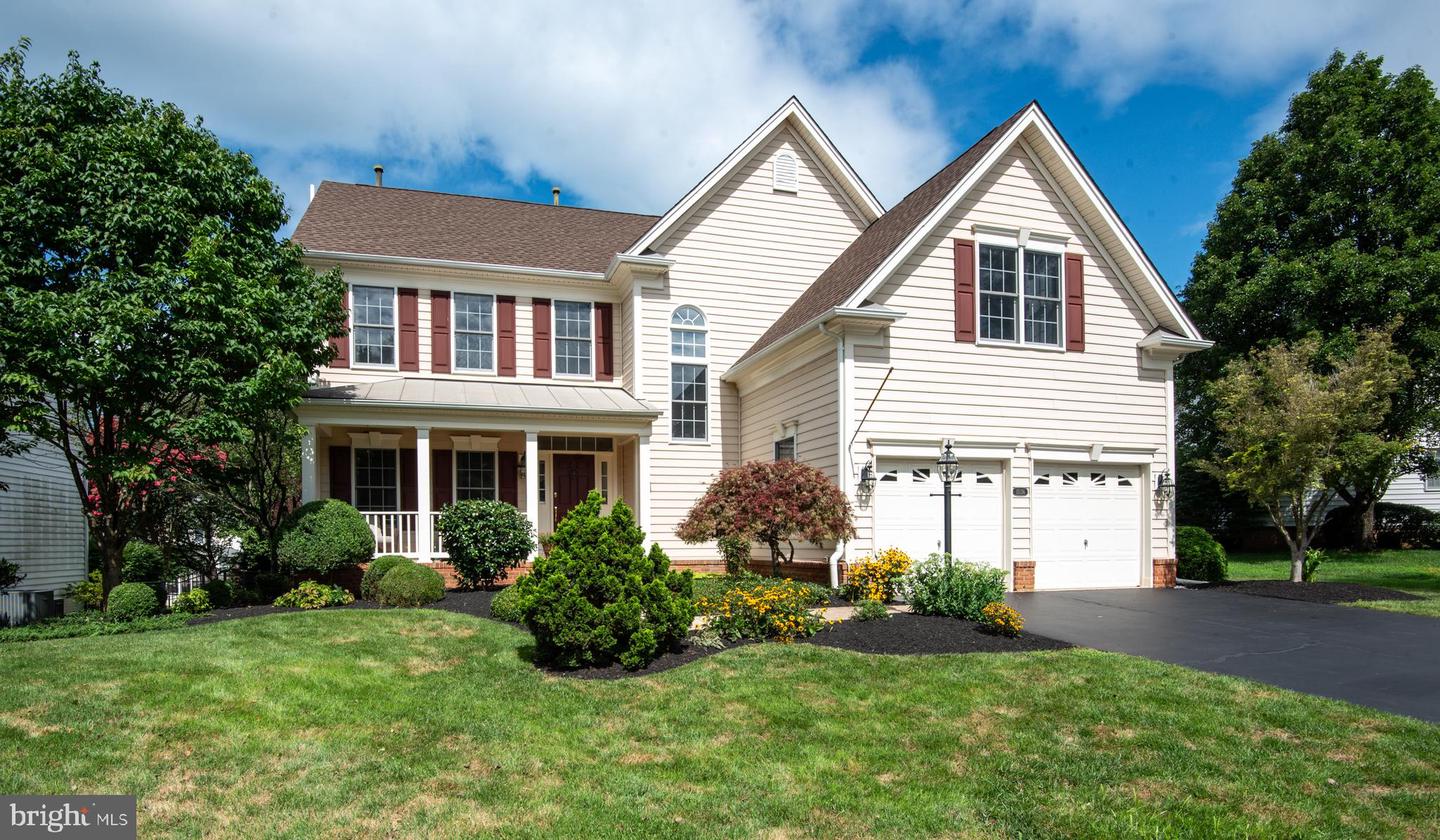


15136 Golf View Dr, Haymarket, VA 20169
$925,000
4
Beds
3
Baths
2,629
Sq Ft
Single Family
Active
Listed by
Paulina Stowell
Century 21 New Millennium
Last updated:
July 30, 2025, 02:58 PM
MLS#
VAPW2099982
Source:
BRIGHTMLS
About This Home
Home Facts
Single Family
3 Baths
4 Bedrooms
Built in 2002
Price Summary
925,000
$351 per Sq. Ft.
MLS #:
VAPW2099982
Last Updated:
July 30, 2025, 02:58 PM
Added:
7 day(s) ago
Rooms & Interior
Bedrooms
Total Bedrooms:
4
Bathrooms
Total Bathrooms:
3
Full Bathrooms:
3
Interior
Living Area:
2,629 Sq. Ft.
Structure
Structure
Architectural Style:
Colonial
Building Area:
2,629 Sq. Ft.
Year Built:
2002
Lot
Lot Size (Sq. Ft):
9,147
Finances & Disclosures
Price:
$925,000
Price per Sq. Ft:
$351 per Sq. Ft.
See this home in person
Attend an upcoming open house
Sat, Aug 2
01:00 PM - 03:00 PMContact an Agent
Yes, I would like more information from Coldwell Banker. Please use and/or share my information with a Coldwell Banker agent to contact me about my real estate needs.
By clicking Contact I agree a Coldwell Banker Agent may contact me by phone or text message including by automated means and prerecorded messages about real estate services, and that I can access real estate services without providing my phone number. I acknowledge that I have read and agree to the Terms of Use and Privacy Notice.
Contact an Agent
Yes, I would like more information from Coldwell Banker. Please use and/or share my information with a Coldwell Banker agent to contact me about my real estate needs.
By clicking Contact I agree a Coldwell Banker Agent may contact me by phone or text message including by automated means and prerecorded messages about real estate services, and that I can access real estate services without providing my phone number. I acknowledge that I have read and agree to the Terms of Use and Privacy Notice.