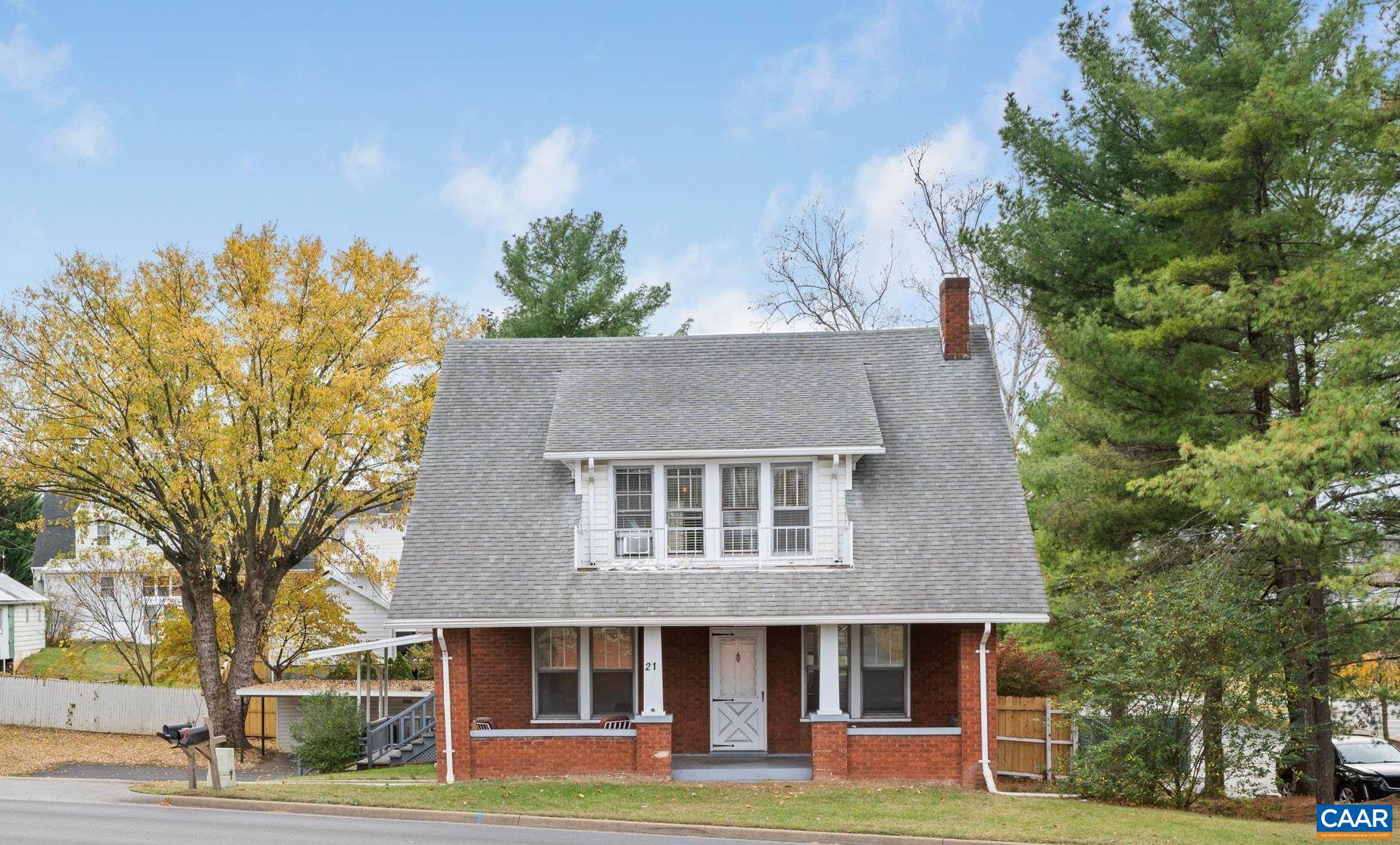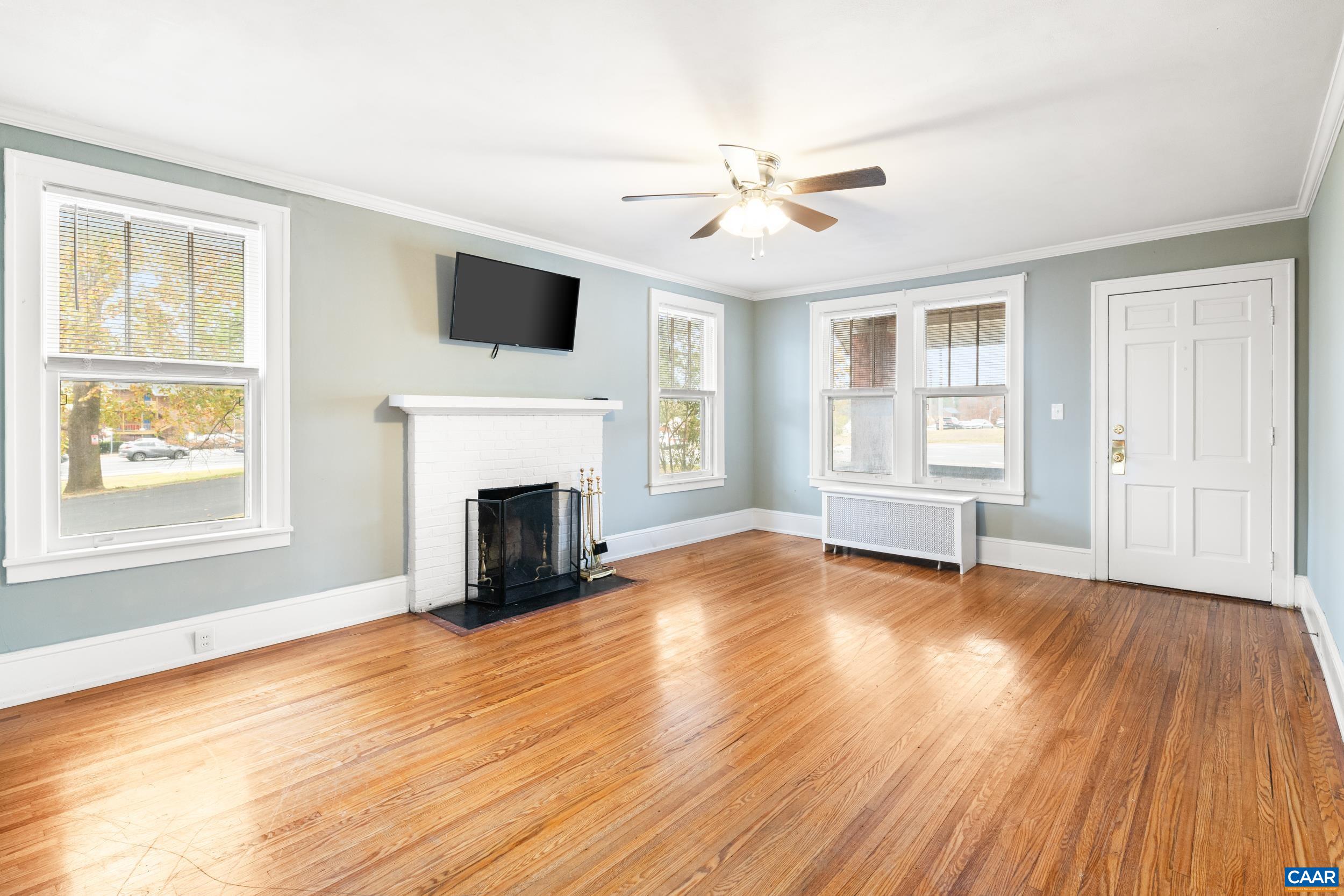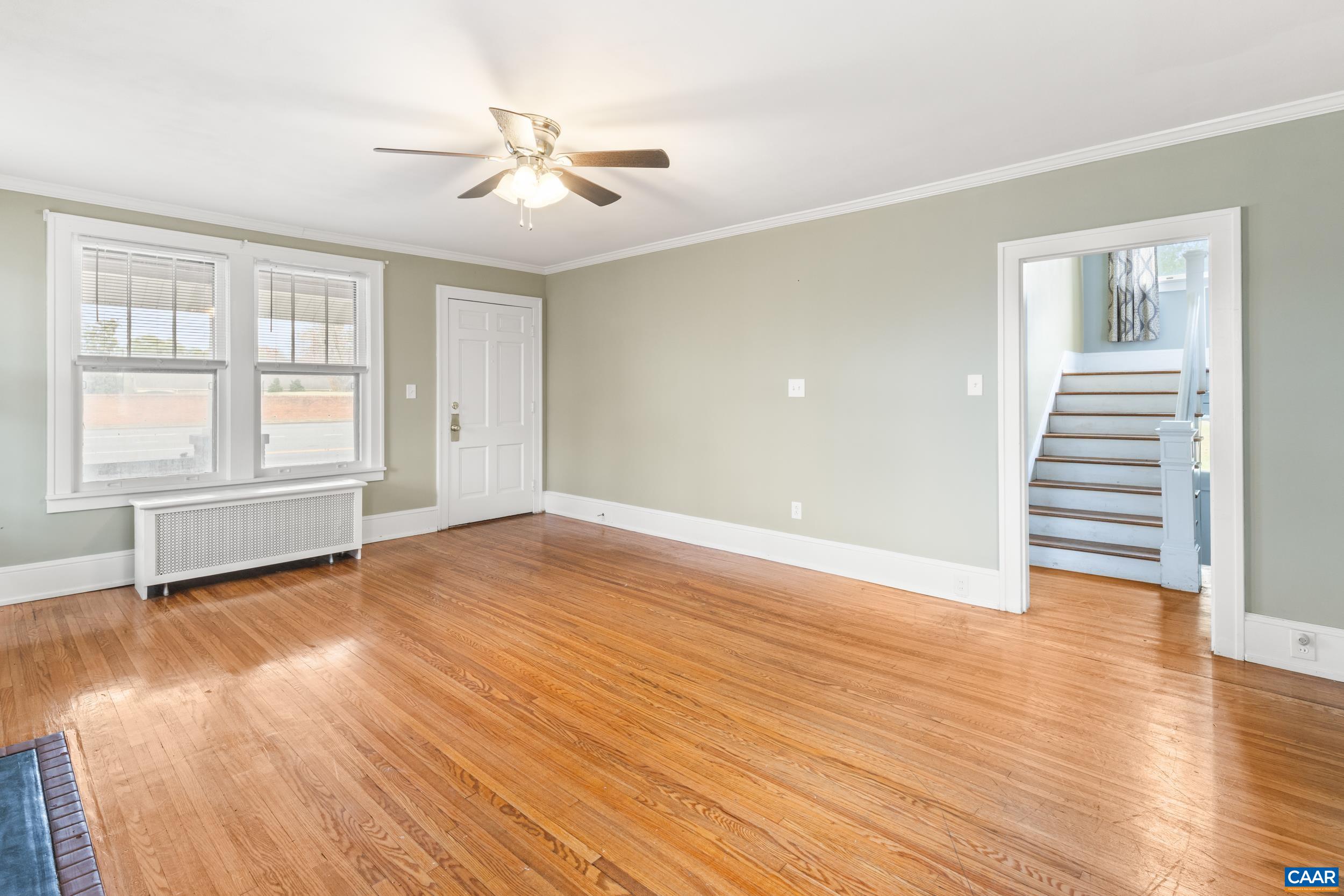


21 Port Republic Rd, Harrisonburg, VA 22801
Active
Listed by
Jane Hammel
Frank Hardy Sotheby'S International Realty
434-296-0134
Last updated:
October 30, 2025, 04:38 PM
MLS#
670564
Source:
CHARLOTTESVILLE
About This Home
Home Facts
Single Family
3 Baths
5 Bedrooms
Built in 1924
Price Summary
449,950
$128 per Sq. Ft.
MLS #:
670564
Last Updated:
October 30, 2025, 04:38 PM
Added:
13 day(s) ago
Rooms & Interior
Bedrooms
Total Bedrooms:
5
Bathrooms
Total Bathrooms:
3
Full Bathrooms:
2
Interior
Living Area:
3,496 Sq. Ft.
Structure
Structure
Architectural Style:
Craftsman
Building Area:
3,496 Sq. Ft.
Year Built:
1924
Lot
Lot Size (Sq. Ft):
16,117
Finances & Disclosures
Price:
$449,950
Price per Sq. Ft:
$128 per Sq. Ft.
Contact an Agent
Yes, I would like more information from Coldwell Banker. Please use and/or share my information with a Coldwell Banker agent to contact me about my real estate needs.
By clicking Contact I agree a Coldwell Banker Agent may contact me by phone or text message including by automated means and prerecorded messages about real estate services, and that I can access real estate services without providing my phone number. I acknowledge that I have read and agree to the Terms of Use and Privacy Notice.
Contact an Agent
Yes, I would like more information from Coldwell Banker. Please use and/or share my information with a Coldwell Banker agent to contact me about my real estate needs.
By clicking Contact I agree a Coldwell Banker Agent may contact me by phone or text message including by automated means and prerecorded messages about real estate services, and that I can access real estate services without providing my phone number. I acknowledge that I have read and agree to the Terms of Use and Privacy Notice.