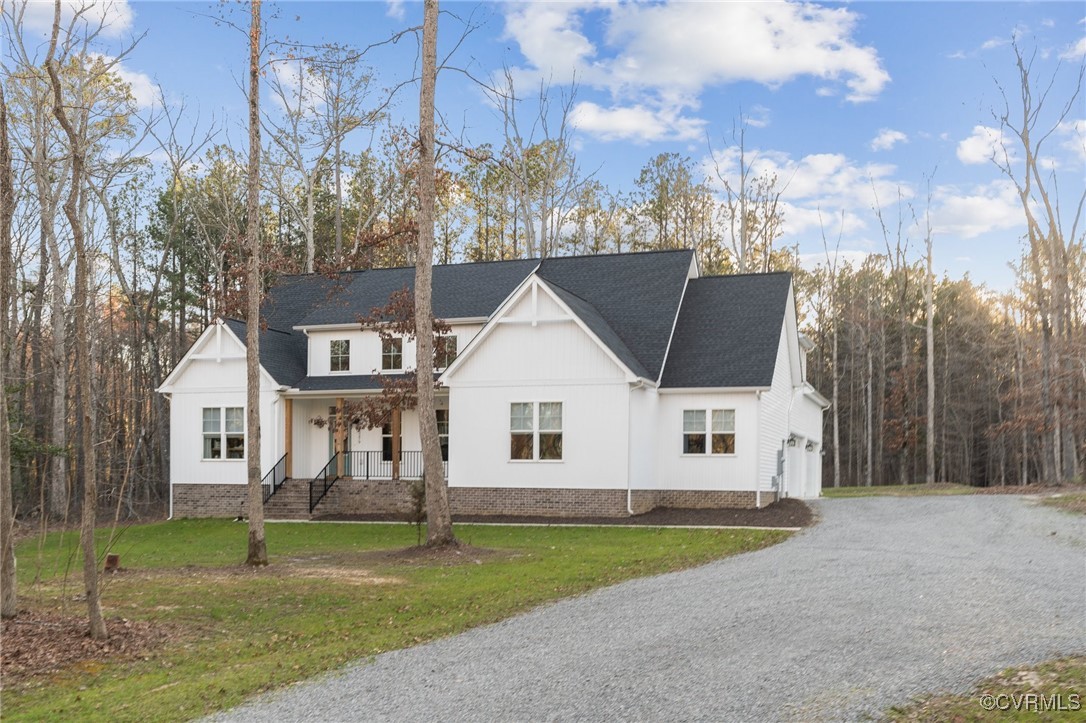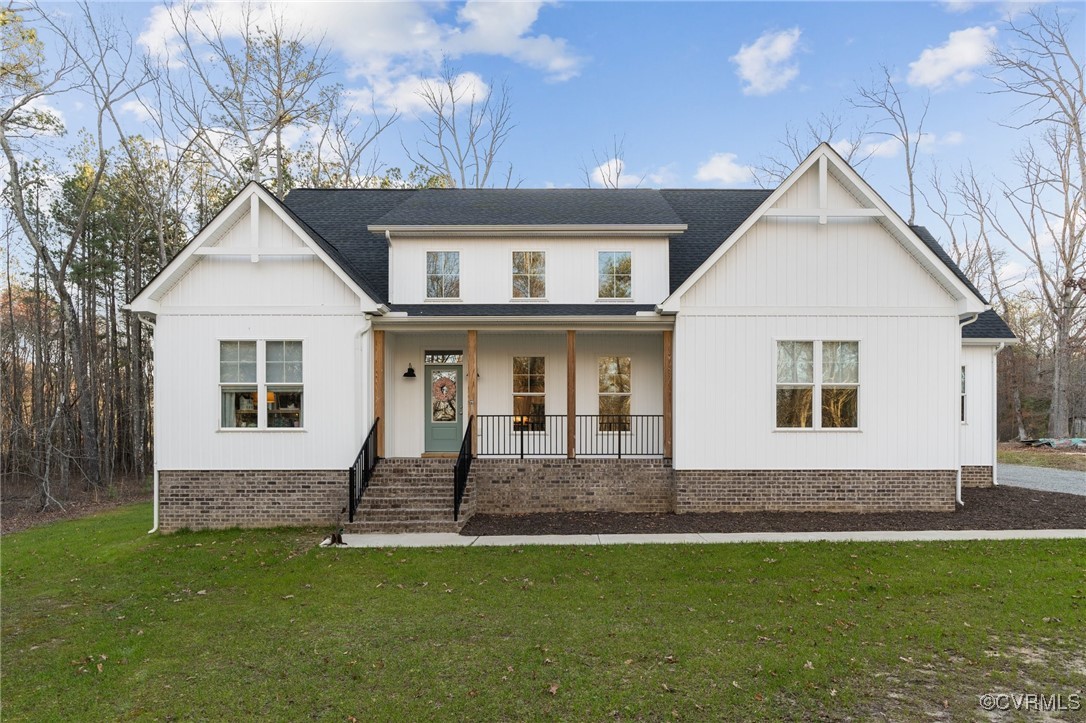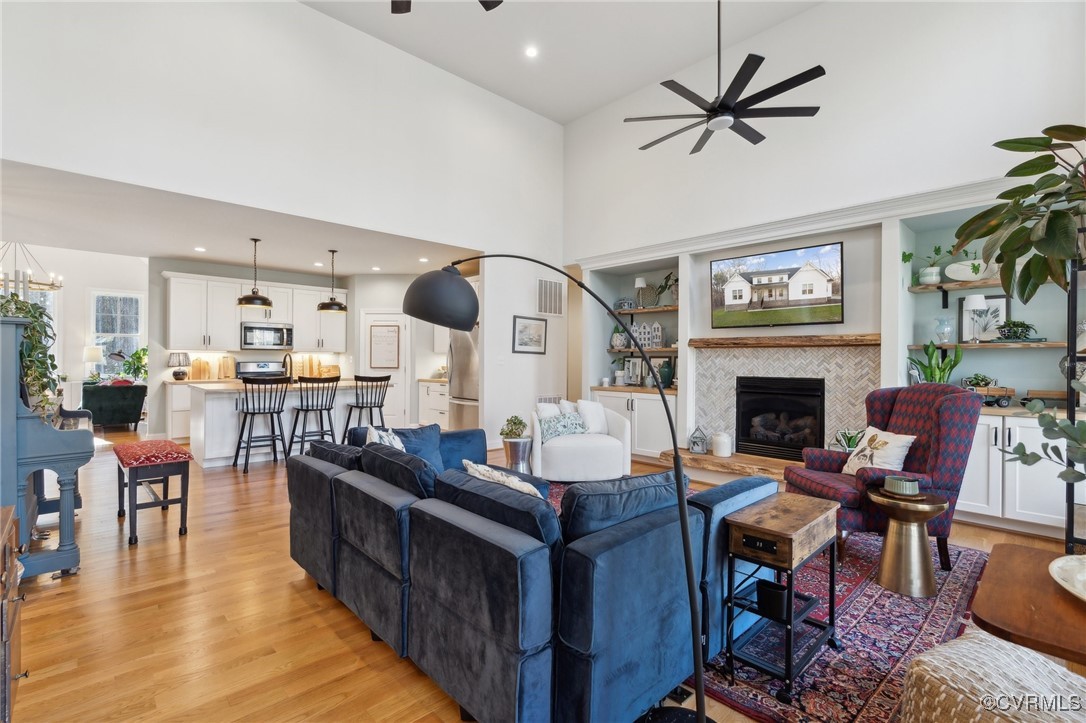


13279 Hanover Courthouse Road, Ashland, VA 23005
$675,000
4
Beds
3
Baths
3,063
Sq Ft
Single Family
Active
Listed by
Tommy Sibiga
Hometown Realty
804-730-7195
Last updated:
May 7, 2025, 01:18 AM
MLS#
2506968
Source:
RV
About This Home
Home Facts
Single Family
3 Baths
4 Bedrooms
Built in 2022
Price Summary
675,000
$220 per Sq. Ft.
MLS #:
2506968
Last Updated:
May 7, 2025, 01:18 AM
Added:
7 month(s) ago
Rooms & Interior
Bedrooms
Total Bedrooms:
4
Bathrooms
Total Bathrooms:
3
Full Bathrooms:
3
Interior
Living Area:
3,063 Sq. Ft.
Structure
Structure
Architectural Style:
Craftsman, Custom, Ranch
Building Area:
3,063 Sq. Ft.
Year Built:
2022
Lot
Lot Size (Sq. Ft):
98,010
Finances & Disclosures
Price:
$675,000
Price per Sq. Ft:
$220 per Sq. Ft.
Contact an Agent
Yes, I would like more information from Coldwell Banker. Please use and/or share my information with a Coldwell Banker agent to contact me about my real estate needs.
By clicking Contact I agree a Coldwell Banker Agent may contact me by phone or text message including by automated means and prerecorded messages about real estate services, and that I can access real estate services without providing my phone number. I acknowledge that I have read and agree to the Terms of Use and Privacy Notice.
Contact an Agent
Yes, I would like more information from Coldwell Banker. Please use and/or share my information with a Coldwell Banker agent to contact me about my real estate needs.
By clicking Contact I agree a Coldwell Banker Agent may contact me by phone or text message including by automated means and prerecorded messages about real estate services, and that I can access real estate services without providing my phone number. I acknowledge that I have read and agree to the Terms of Use and Privacy Notice.