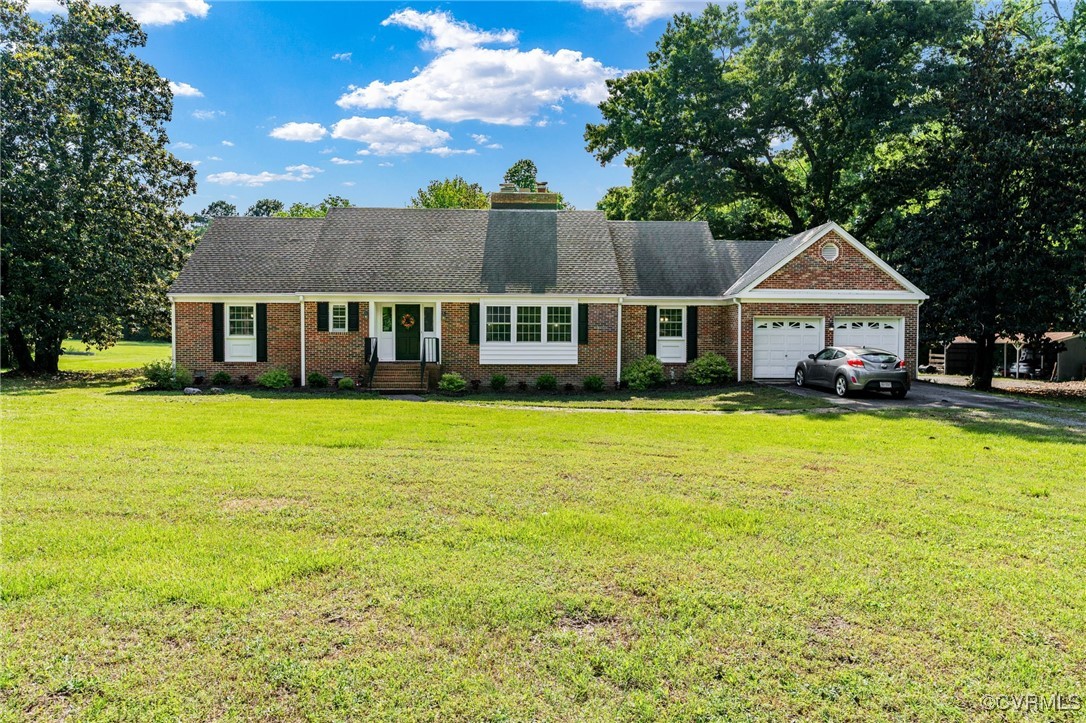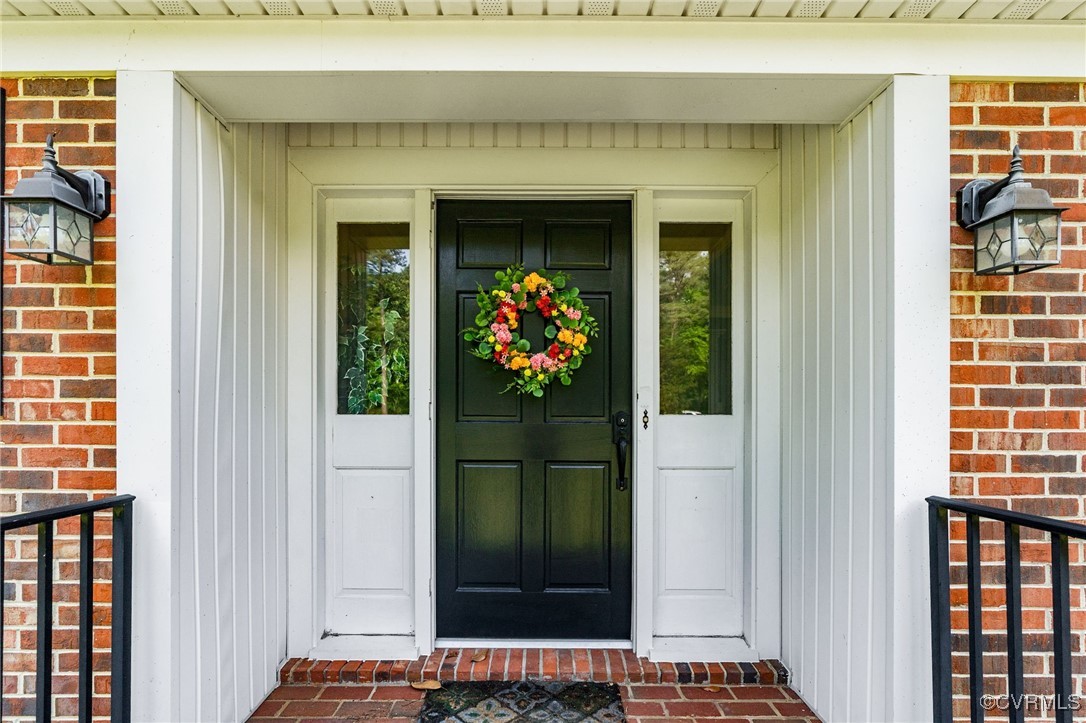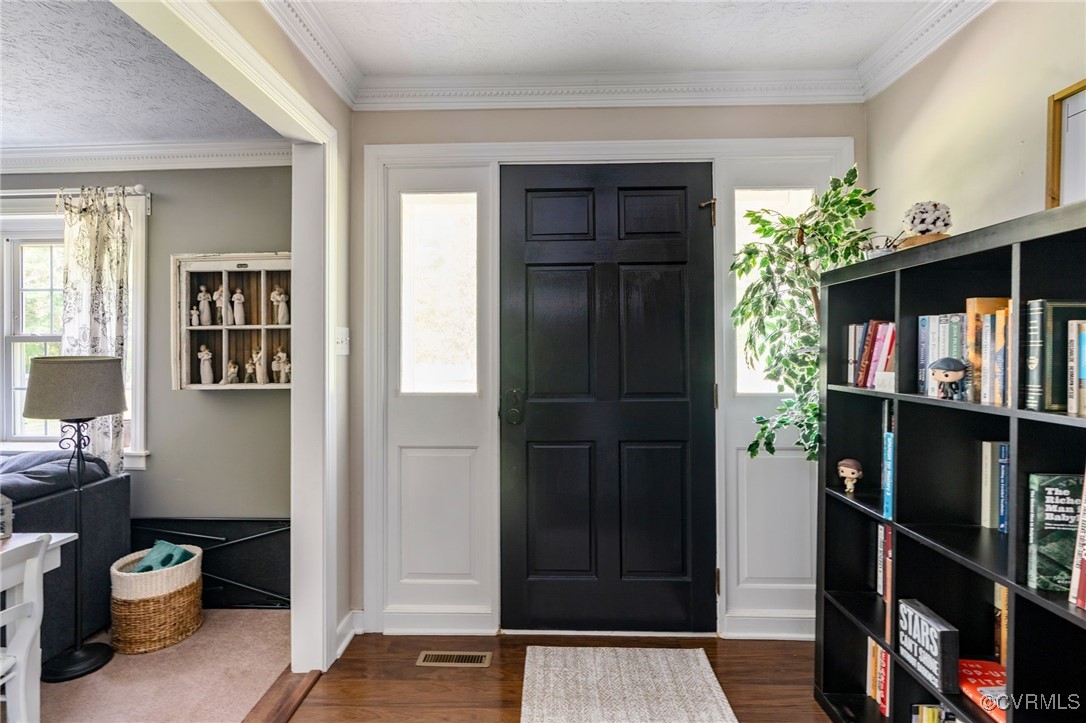


12387 Hanover Courthouse Road, Hanover, VA 23069
Active
Listed by
Sandra Francisco
Bhhs Penfed Realty
804-320-1391
Last updated:
June 29, 2025, 02:22 PM
MLS#
2513479
Source:
RV
About This Home
Home Facts
Single Family
4 Baths
4 Bedrooms
Built in 1975
Price Summary
580,000
$204 per Sq. Ft.
MLS #:
2513479
Last Updated:
June 29, 2025, 02:22 PM
Added:
2 month(s) ago
Rooms & Interior
Bedrooms
Total Bedrooms:
4
Bathrooms
Total Bathrooms:
4
Full Bathrooms:
3
Interior
Living Area:
2,833 Sq. Ft.
Structure
Structure
Architectural Style:
Cape Cod
Building Area:
2,833 Sq. Ft.
Year Built:
1975
Lot
Lot Size (Sq. Ft):
203,643
Finances & Disclosures
Price:
$580,000
Price per Sq. Ft:
$204 per Sq. Ft.
Contact an Agent
Yes, I would like more information from Coldwell Banker. Please use and/or share my information with a Coldwell Banker agent to contact me about my real estate needs.
By clicking Contact I agree a Coldwell Banker Agent may contact me by phone or text message including by automated means and prerecorded messages about real estate services, and that I can access real estate services without providing my phone number. I acknowledge that I have read and agree to the Terms of Use and Privacy Notice.
Contact an Agent
Yes, I would like more information from Coldwell Banker. Please use and/or share my information with a Coldwell Banker agent to contact me about my real estate needs.
By clicking Contact I agree a Coldwell Banker Agent may contact me by phone or text message including by automated means and prerecorded messages about real estate services, and that I can access real estate services without providing my phone number. I acknowledge that I have read and agree to the Terms of Use and Privacy Notice.