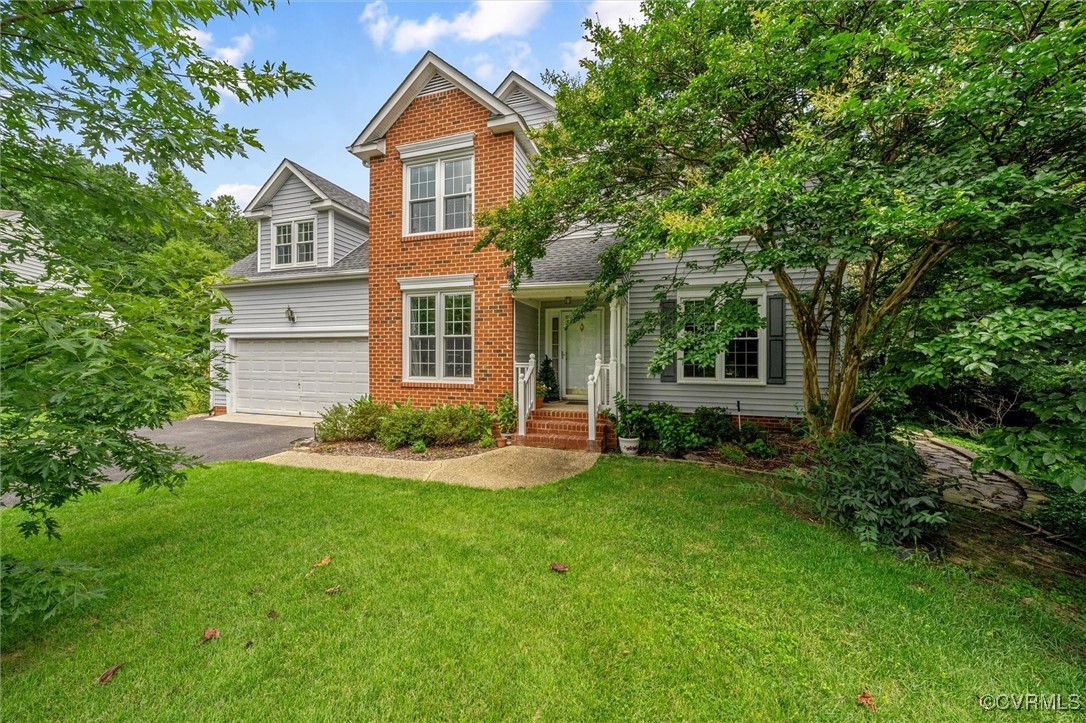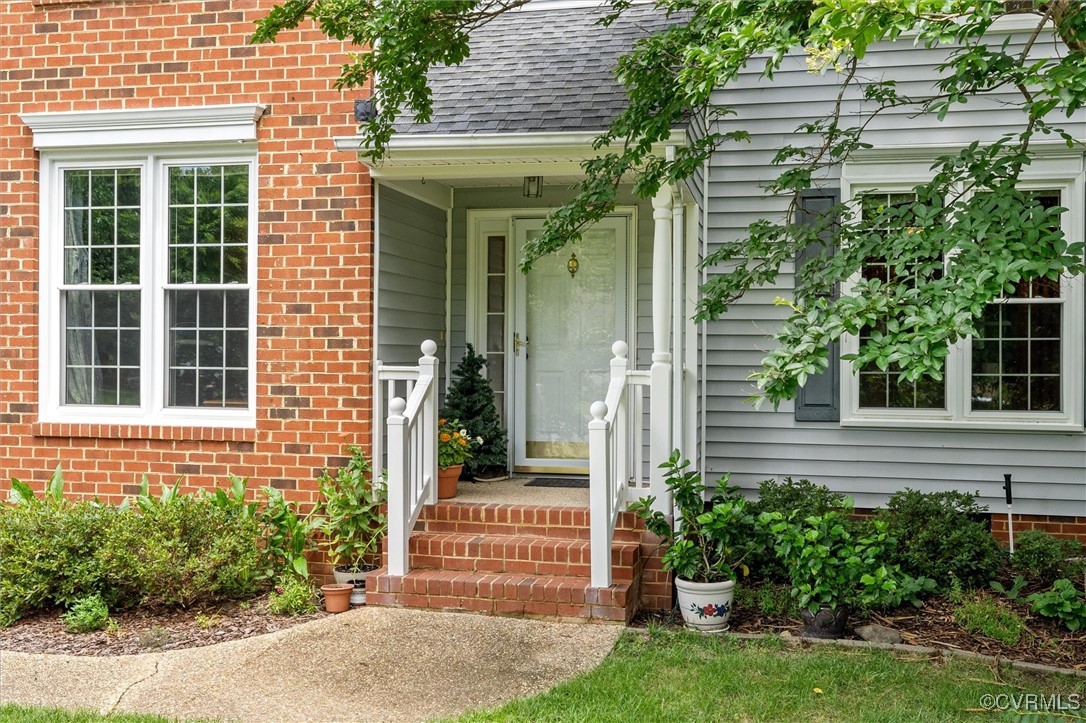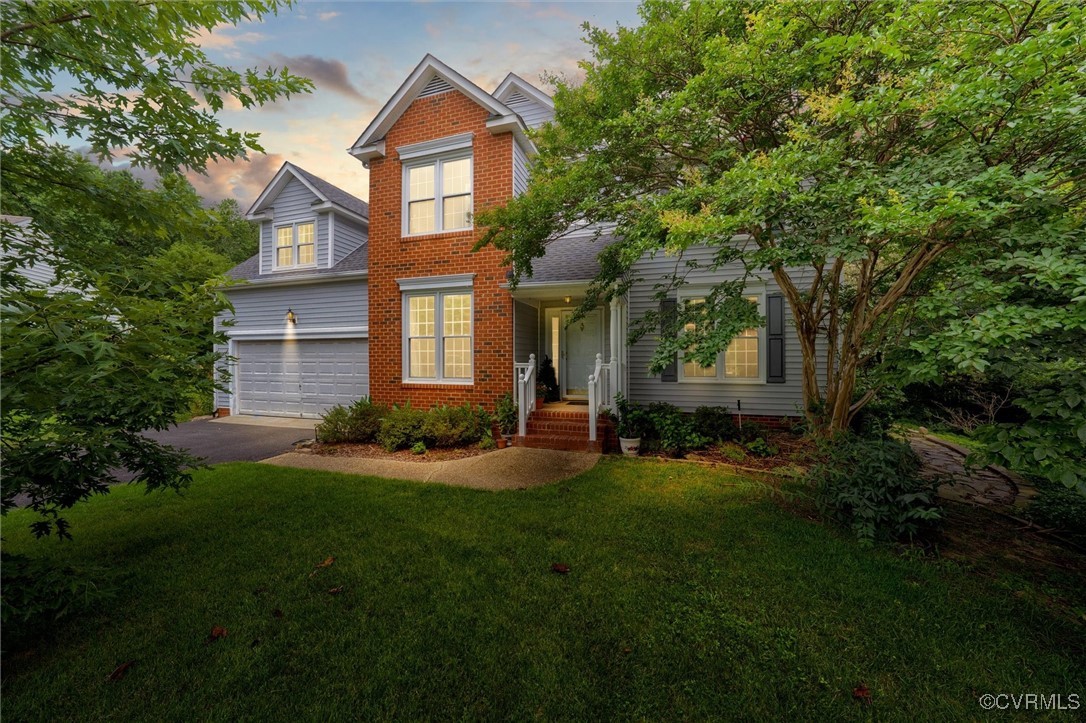


10366 Tarleton Drive, Hanover, VA 23116
Pending
Listed by
Shana Magliacano
ERA Woody Hogg & Assoc
804-559-4644
Last updated:
July 23, 2025, 12:54 AM
MLS#
2519988
Source:
RV
About This Home
Home Facts
Single Family
3 Baths
4 Bedrooms
Built in 1996
Price Summary
465,000
$247 per Sq. Ft.
MLS #:
2519988
Last Updated:
July 23, 2025, 12:54 AM
Added:
19 day(s) ago
Rooms & Interior
Bedrooms
Total Bedrooms:
4
Bathrooms
Total Bathrooms:
3
Full Bathrooms:
2
Interior
Living Area:
1,878 Sq. Ft.
Structure
Structure
Architectural Style:
Transitional, Two Story
Building Area:
1,878 Sq. Ft.
Year Built:
1996
Lot
Lot Size (Sq. Ft):
18,948
Finances & Disclosures
Price:
$465,000
Price per Sq. Ft:
$247 per Sq. Ft.
Contact an Agent
Yes, I would like more information from Coldwell Banker. Please use and/or share my information with a Coldwell Banker agent to contact me about my real estate needs.
By clicking Contact I agree a Coldwell Banker Agent may contact me by phone or text message including by automated means and prerecorded messages about real estate services, and that I can access real estate services without providing my phone number. I acknowledge that I have read and agree to the Terms of Use and Privacy Notice.
Contact an Agent
Yes, I would like more information from Coldwell Banker. Please use and/or share my information with a Coldwell Banker agent to contact me about my real estate needs.
By clicking Contact I agree a Coldwell Banker Agent may contact me by phone or text message including by automated means and prerecorded messages about real estate services, and that I can access real estate services without providing my phone number. I acknowledge that I have read and agree to the Terms of Use and Privacy Notice.