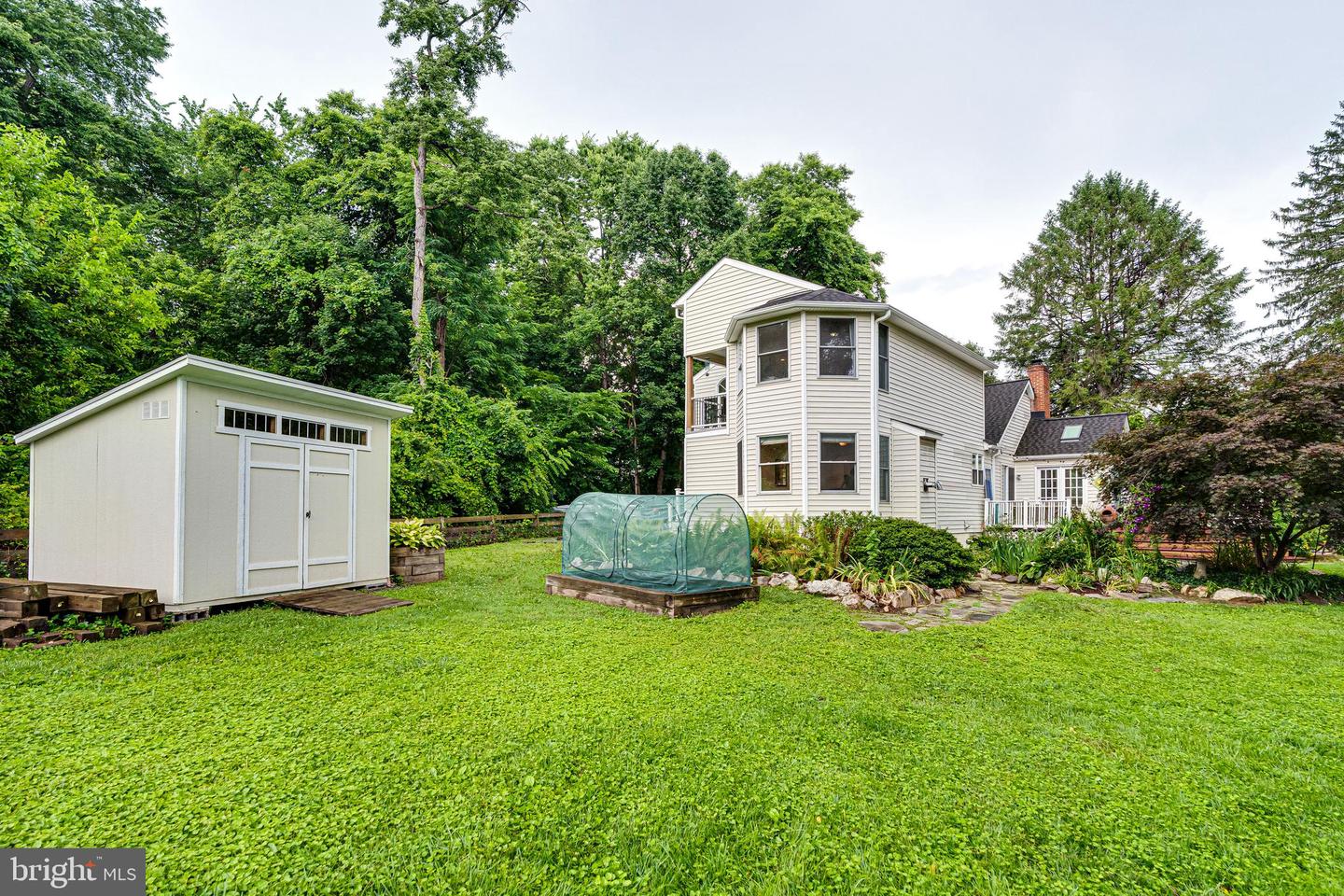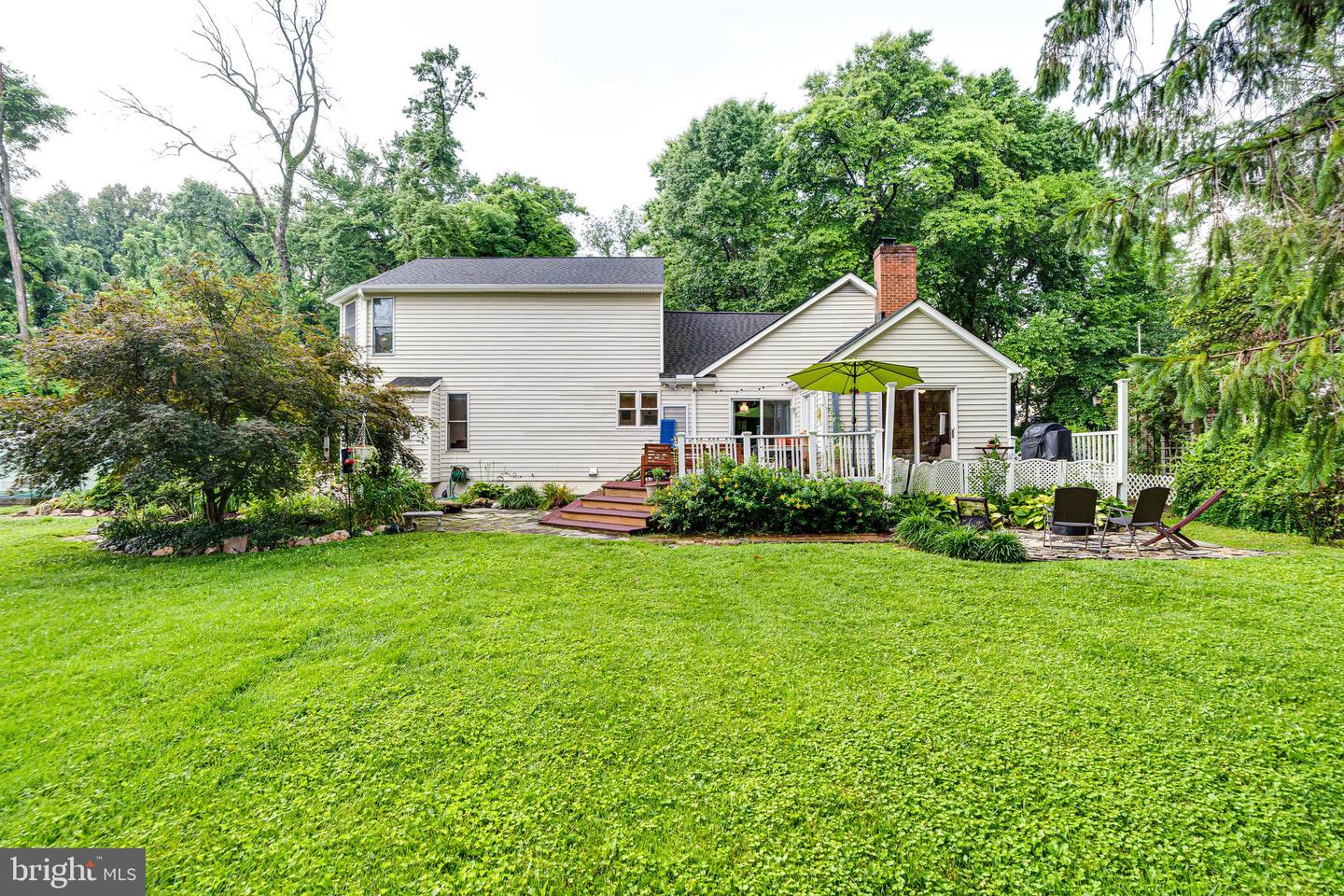


Listed by
Ruijing F Hurwitz
Keller Williams Realty
Last updated:
August 7, 2025, 03:19 PM
MLS#
VALO2100552
Source:
BRIGHTMLS
About This Home
Home Facts
Single Family
4 Baths
4 Bedrooms
Built in 1956
Price Summary
824,000
$270 per Sq. Ft.
MLS #:
VALO2100552
Last Updated:
August 7, 2025, 03:19 PM
Added:
a month ago
Rooms & Interior
Bedrooms
Total Bedrooms:
4
Bathrooms
Total Bathrooms:
4
Full Bathrooms:
3
Interior
Living Area:
3,047 Sq. Ft.
Structure
Structure
Architectural Style:
Cottage
Building Area:
3,047 Sq. Ft.
Year Built:
1956
Lot
Lot Size (Sq. Ft):
30,056
Finances & Disclosures
Price:
$824,000
Price per Sq. Ft:
$270 per Sq. Ft.
Contact an Agent
Yes, I would like more information from Coldwell Banker. Please use and/or share my information with a Coldwell Banker agent to contact me about my real estate needs.
By clicking Contact I agree a Coldwell Banker Agent may contact me by phone or text message including by automated means and prerecorded messages about real estate services, and that I can access real estate services without providing my phone number. I acknowledge that I have read and agree to the Terms of Use and Privacy Notice.
Contact an Agent
Yes, I would like more information from Coldwell Banker. Please use and/or share my information with a Coldwell Banker agent to contact me about my real estate needs.
By clicking Contact I agree a Coldwell Banker Agent may contact me by phone or text message including by automated means and prerecorded messages about real estate services, and that I can access real estate services without providing my phone number. I acknowledge that I have read and agree to the Terms of Use and Privacy Notice.