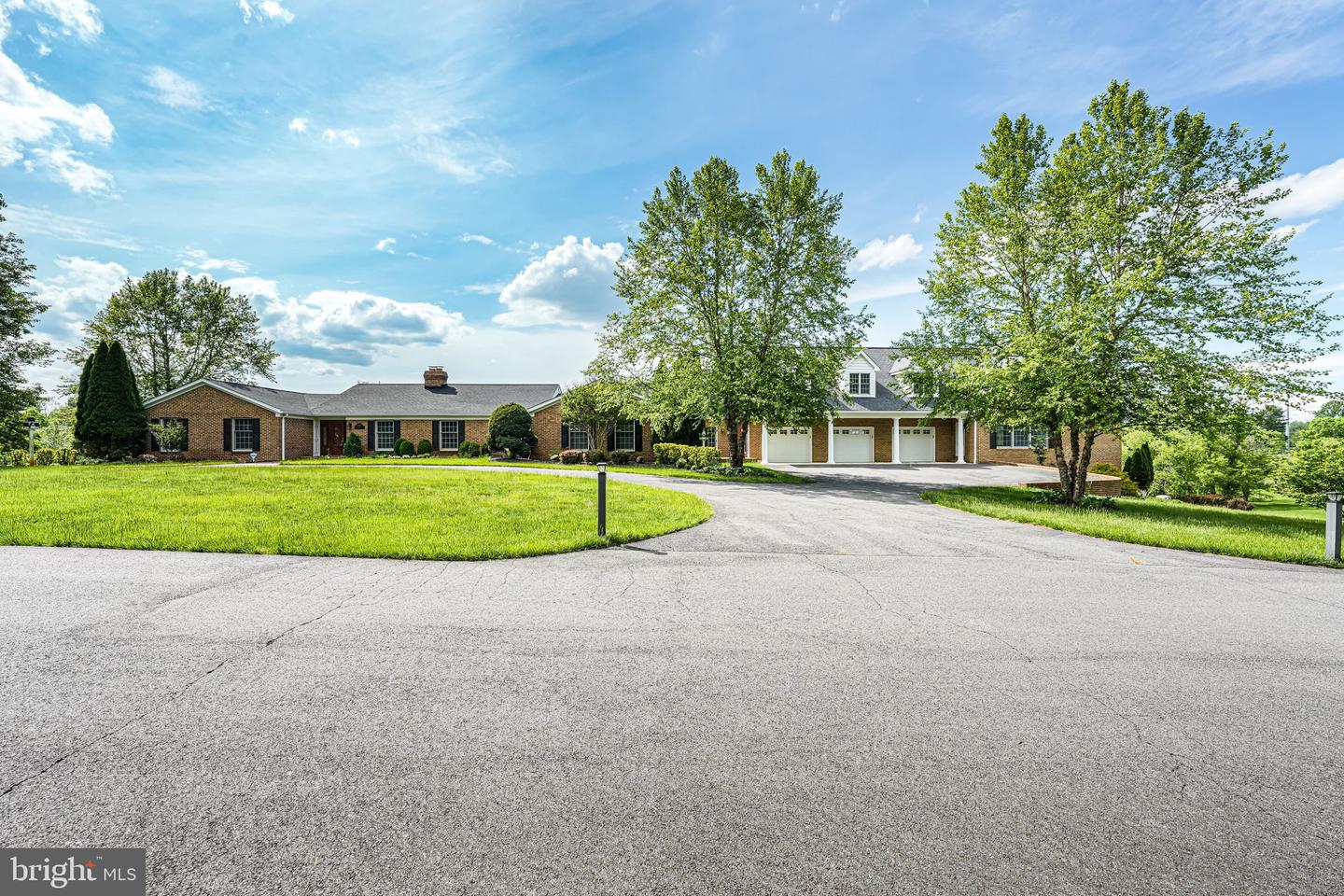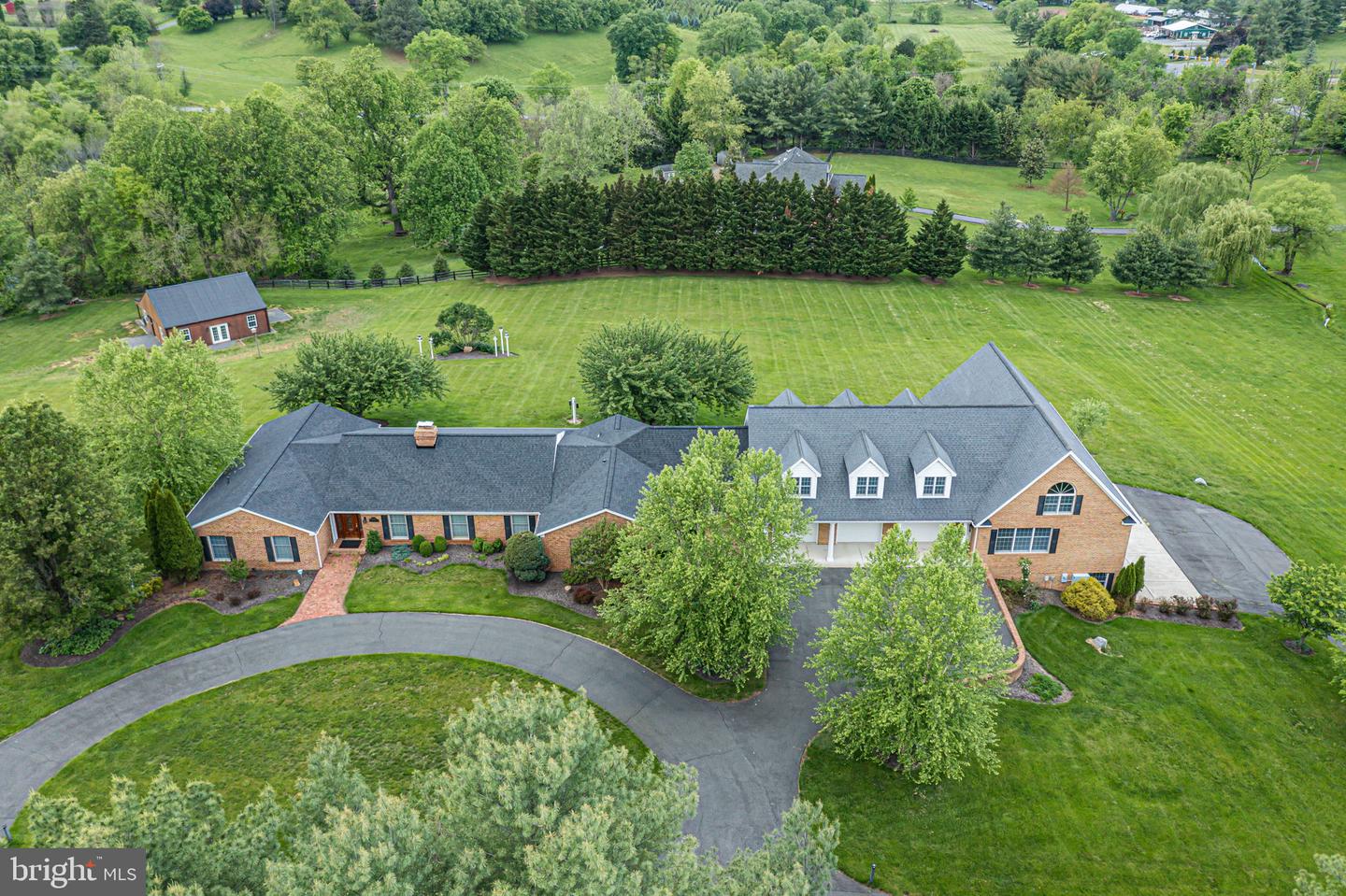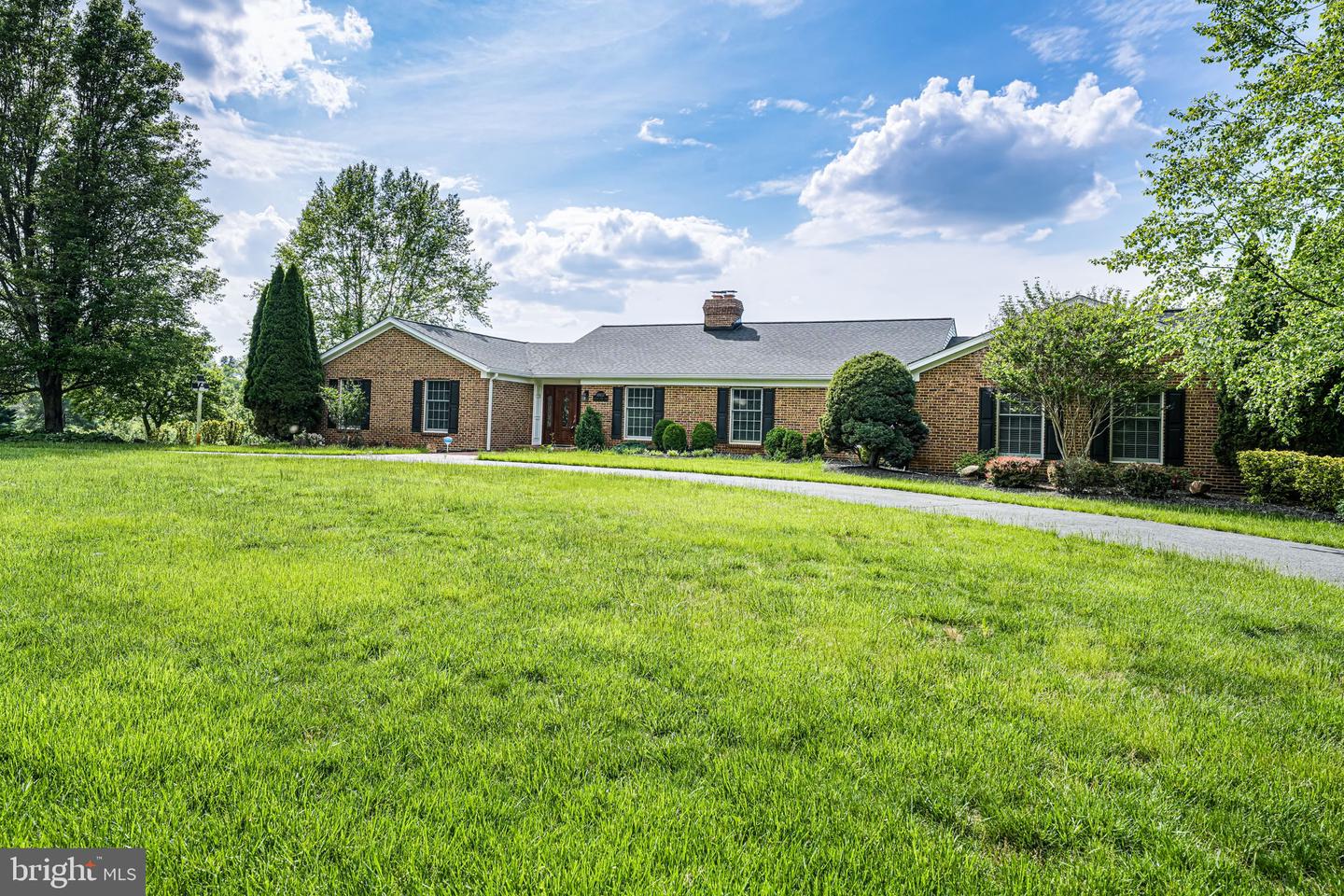


39937 Charles Town Pike, Hamilton, VA 20158
Active
Listed by
Lisa M Jalufka
Century 21 New Millennium
Last updated:
September 28, 2025, 02:08 PM
MLS#
VALO2095852
Source:
BRIGHTMLS
About This Home
Home Facts
Single Family
3 Baths
4 Bedrooms
Built in 1985
Price Summary
1,745,000
$247 per Sq. Ft.
MLS #:
VALO2095852
Last Updated:
September 28, 2025, 02:08 PM
Added:
4 month(s) ago
Rooms & Interior
Bedrooms
Total Bedrooms:
4
Bathrooms
Total Bathrooms:
3
Full Bathrooms:
3
Interior
Living Area:
7,042 Sq. Ft.
Structure
Structure
Architectural Style:
Dwelling w/Separate Living Area, Raised Ranch/Rambler, Traditional
Building Area:
7,042 Sq. Ft.
Year Built:
1985
Lot
Lot Size (Sq. Ft):
243,935
Finances & Disclosures
Price:
$1,745,000
Price per Sq. Ft:
$247 per Sq. Ft.
Contact an Agent
Yes, I would like more information from Coldwell Banker. Please use and/or share my information with a Coldwell Banker agent to contact me about my real estate needs.
By clicking Contact I agree a Coldwell Banker Agent may contact me by phone or text message including by automated means and prerecorded messages about real estate services, and that I can access real estate services without providing my phone number. I acknowledge that I have read and agree to the Terms of Use and Privacy Notice.
Contact an Agent
Yes, I would like more information from Coldwell Banker. Please use and/or share my information with a Coldwell Banker agent to contact me about my real estate needs.
By clicking Contact I agree a Coldwell Banker Agent may contact me by phone or text message including by automated means and prerecorded messages about real estate services, and that I can access real estate services without providing my phone number. I acknowledge that I have read and agree to the Terms of Use and Privacy Notice.