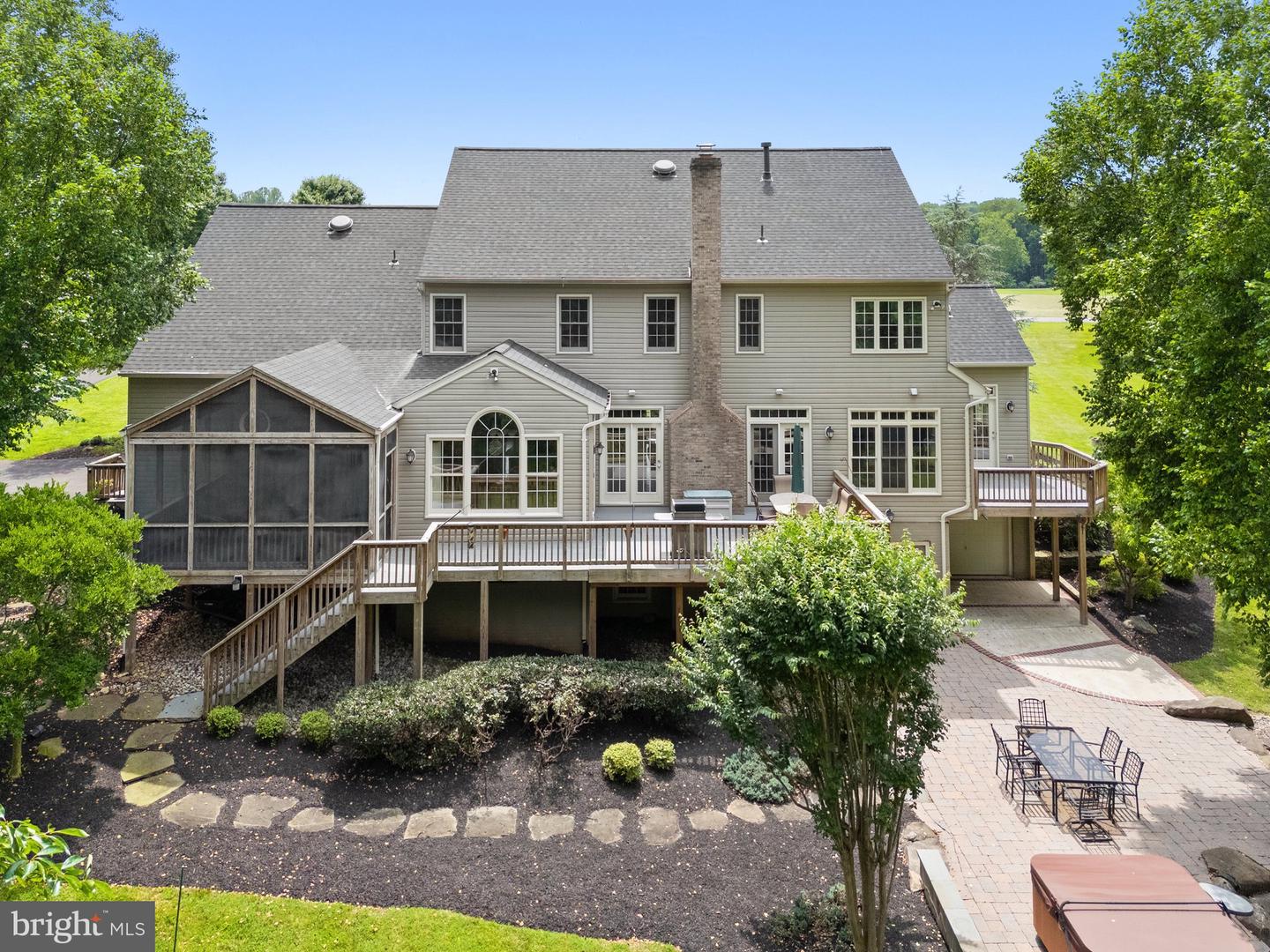


16904 Golden Leaf Ct, Hamilton, VA 20158
Active
Listed by
Kelly L Gaitten
Berkshire Hathaway HomeServices Penfed Realty
Last updated:
August 5, 2025, 04:31 AM
MLS#
VALO2101162
Source:
BRIGHTMLS
About This Home
Home Facts
Single Family
6 Baths
4 Bedrooms
Built in 2004
Price Summary
1,390,000
$245 per Sq. Ft.
MLS #:
VALO2101162
Last Updated:
August 5, 2025, 04:31 AM
Added:
6 day(s) ago
Rooms & Interior
Bedrooms
Total Bedrooms:
4
Bathrooms
Total Bathrooms:
6
Full Bathrooms:
5
Interior
Living Area:
5,661 Sq. Ft.
Structure
Structure
Architectural Style:
Colonial
Building Area:
5,661 Sq. Ft.
Year Built:
2004
Lot
Lot Size (Sq. Ft):
139,392
Finances & Disclosures
Price:
$1,390,000
Price per Sq. Ft:
$245 per Sq. Ft.
Contact an Agent
Yes, I would like more information from Coldwell Banker. Please use and/or share my information with a Coldwell Banker agent to contact me about my real estate needs.
By clicking Contact I agree a Coldwell Banker Agent may contact me by phone or text message including by automated means and prerecorded messages about real estate services, and that I can access real estate services without providing my phone number. I acknowledge that I have read and agree to the Terms of Use and Privacy Notice.
Contact an Agent
Yes, I would like more information from Coldwell Banker. Please use and/or share my information with a Coldwell Banker agent to contact me about my real estate needs.
By clicking Contact I agree a Coldwell Banker Agent may contact me by phone or text message including by automated means and prerecorded messages about real estate services, and that I can access real estate services without providing my phone number. I acknowledge that I have read and agree to the Terms of Use and Privacy Notice.