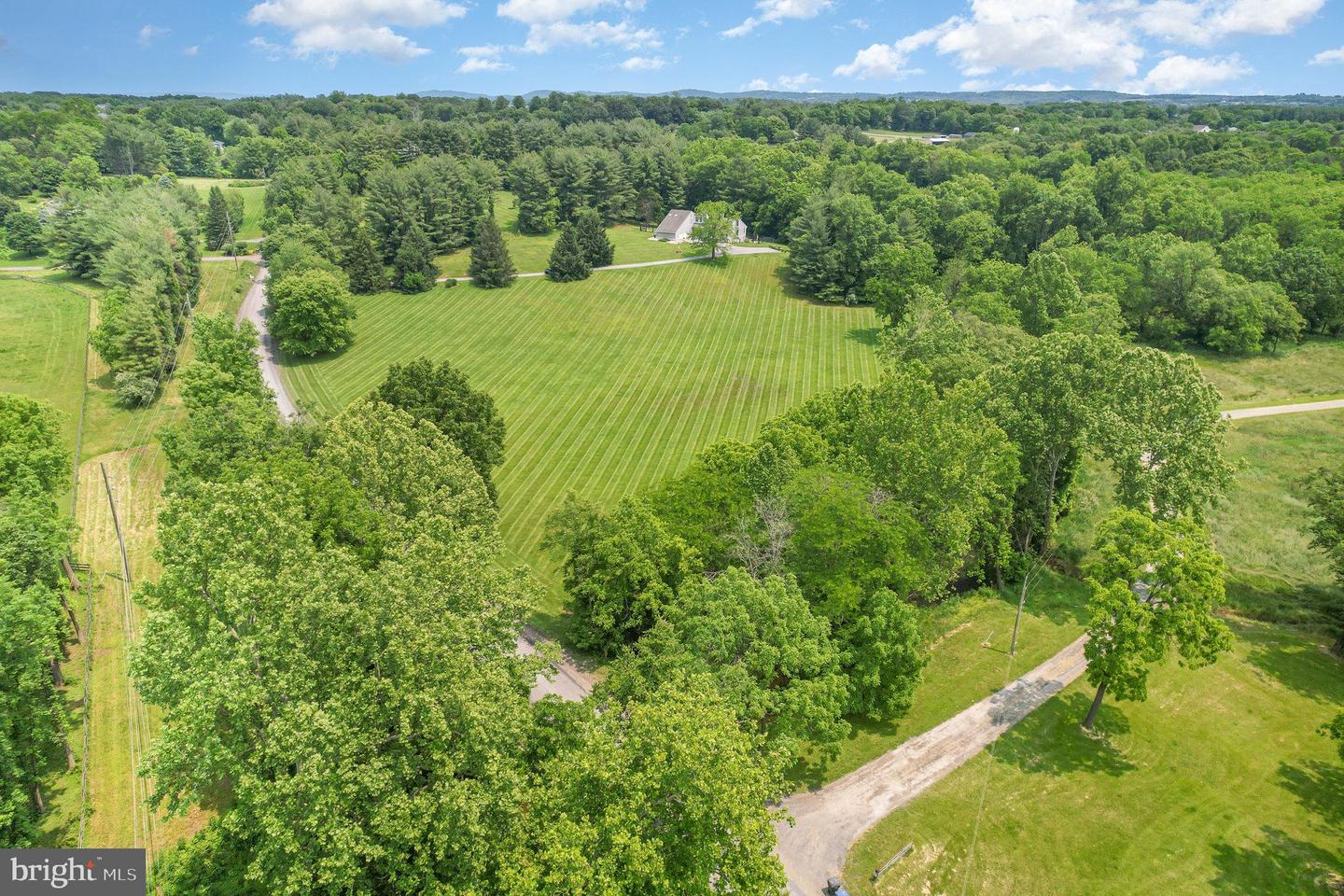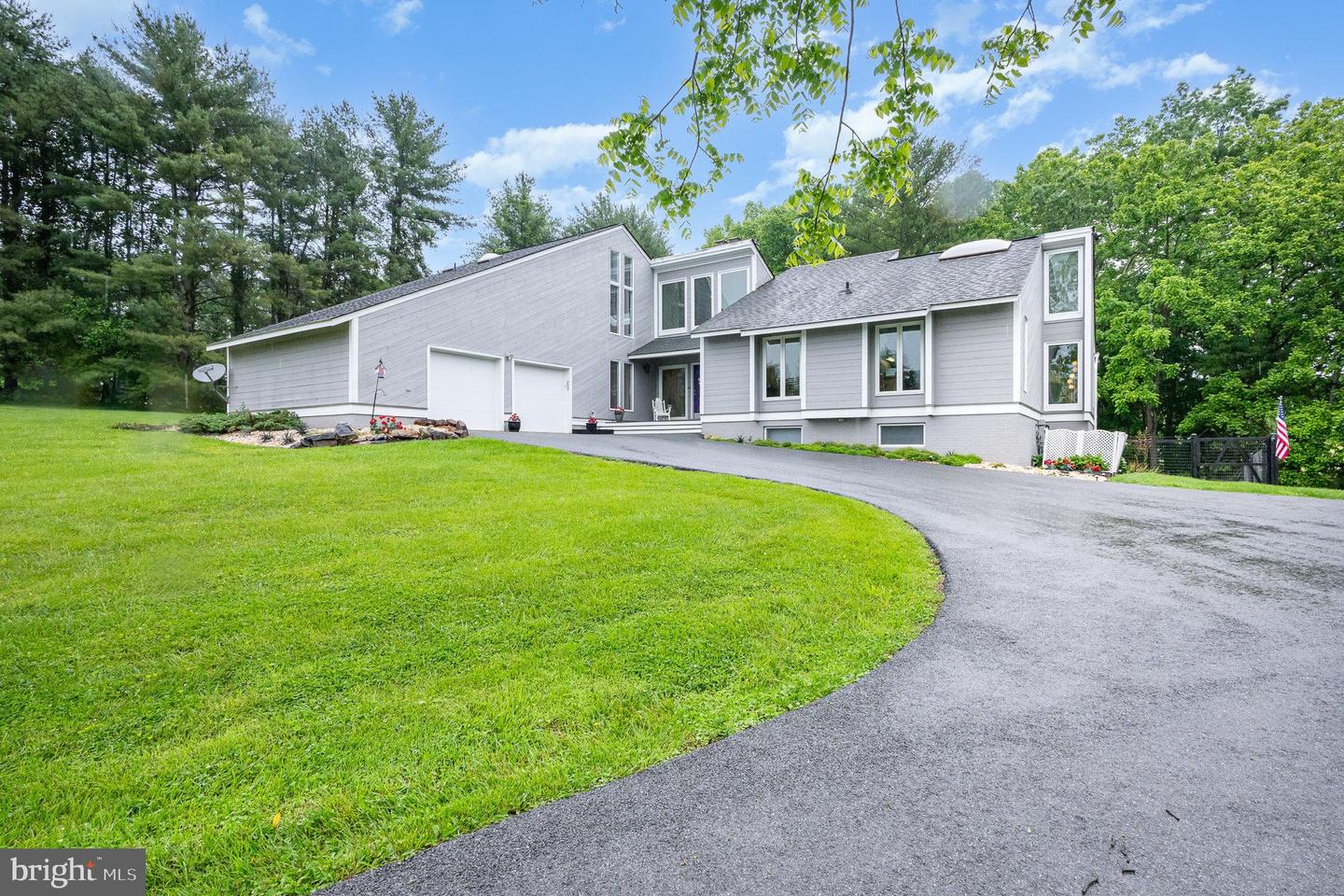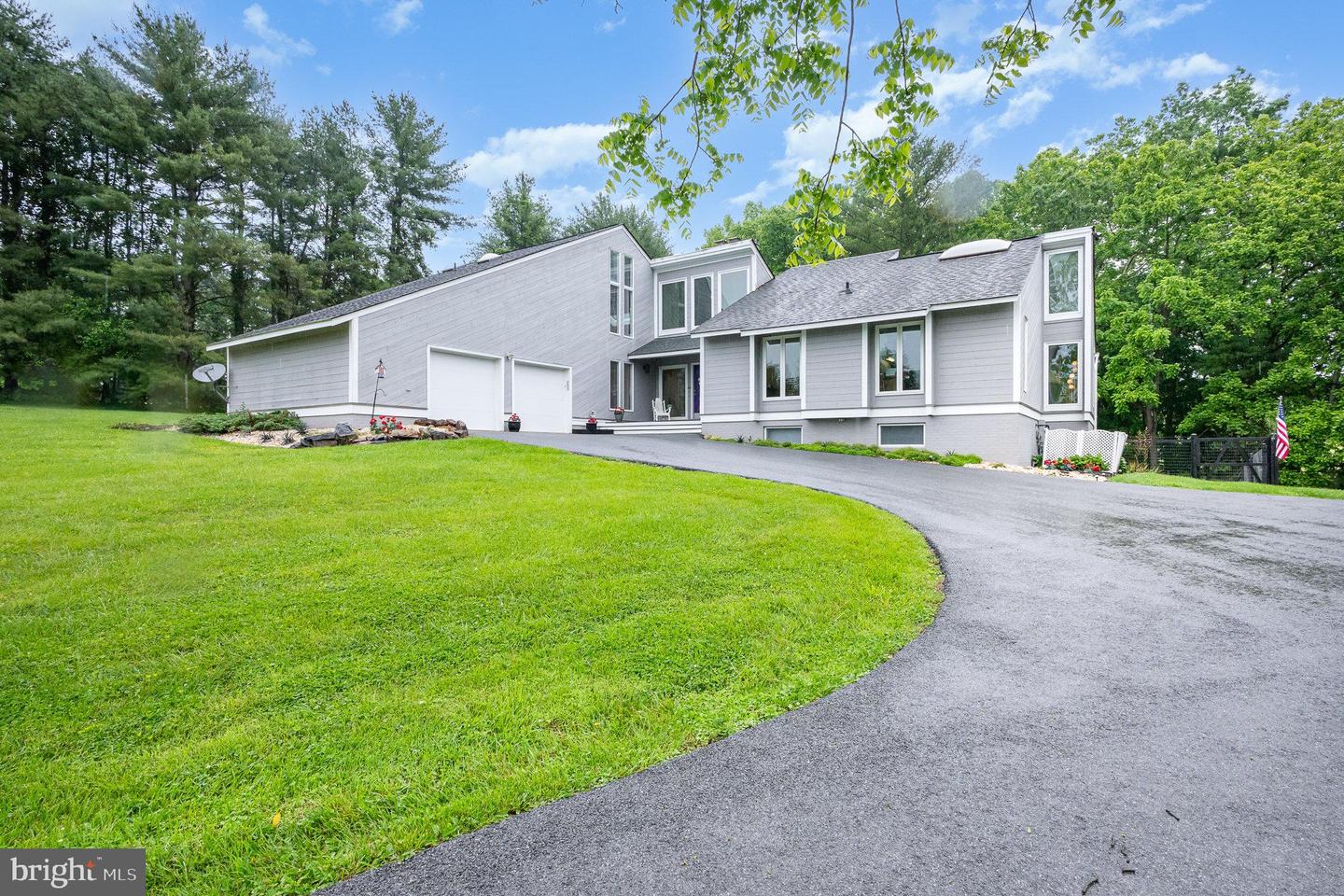


16222 Hampton Rd, Hamilton, VA 20158
$1,174,000
5
Beds
4
Baths
4,674
Sq Ft
Single Family
Active
Listed by
Jacqueline M Lawlor
Jack Lawlor Realty Company
Last updated:
August 9, 2025, 04:32 AM
MLS#
VALO2098100
Source:
BRIGHTMLS
About This Home
Home Facts
Single Family
4 Baths
5 Bedrooms
Built in 1979
Price Summary
1,174,000
$251 per Sq. Ft.
MLS #:
VALO2098100
Last Updated:
August 9, 2025, 04:32 AM
Added:
2 month(s) ago
Rooms & Interior
Bedrooms
Total Bedrooms:
5
Bathrooms
Total Bathrooms:
4
Full Bathrooms:
4
Interior
Living Area:
4,674 Sq. Ft.
Structure
Structure
Architectural Style:
Contemporary
Building Area:
4,674 Sq. Ft.
Year Built:
1979
Lot
Lot Size (Sq. Ft):
356,320
Finances & Disclosures
Price:
$1,174,000
Price per Sq. Ft:
$251 per Sq. Ft.
See this home in person
Attend an upcoming open house
Sun, Aug 10
02:00 PM - 04:00 PMContact an Agent
Yes, I would like more information from Coldwell Banker. Please use and/or share my information with a Coldwell Banker agent to contact me about my real estate needs.
By clicking Contact I agree a Coldwell Banker Agent may contact me by phone or text message including by automated means and prerecorded messages about real estate services, and that I can access real estate services without providing my phone number. I acknowledge that I have read and agree to the Terms of Use and Privacy Notice.
Contact an Agent
Yes, I would like more information from Coldwell Banker. Please use and/or share my information with a Coldwell Banker agent to contact me about my real estate needs.
By clicking Contact I agree a Coldwell Banker Agent may contact me by phone or text message including by automated means and prerecorded messages about real estate services, and that I can access real estate services without providing my phone number. I acknowledge that I have read and agree to the Terms of Use and Privacy Notice.