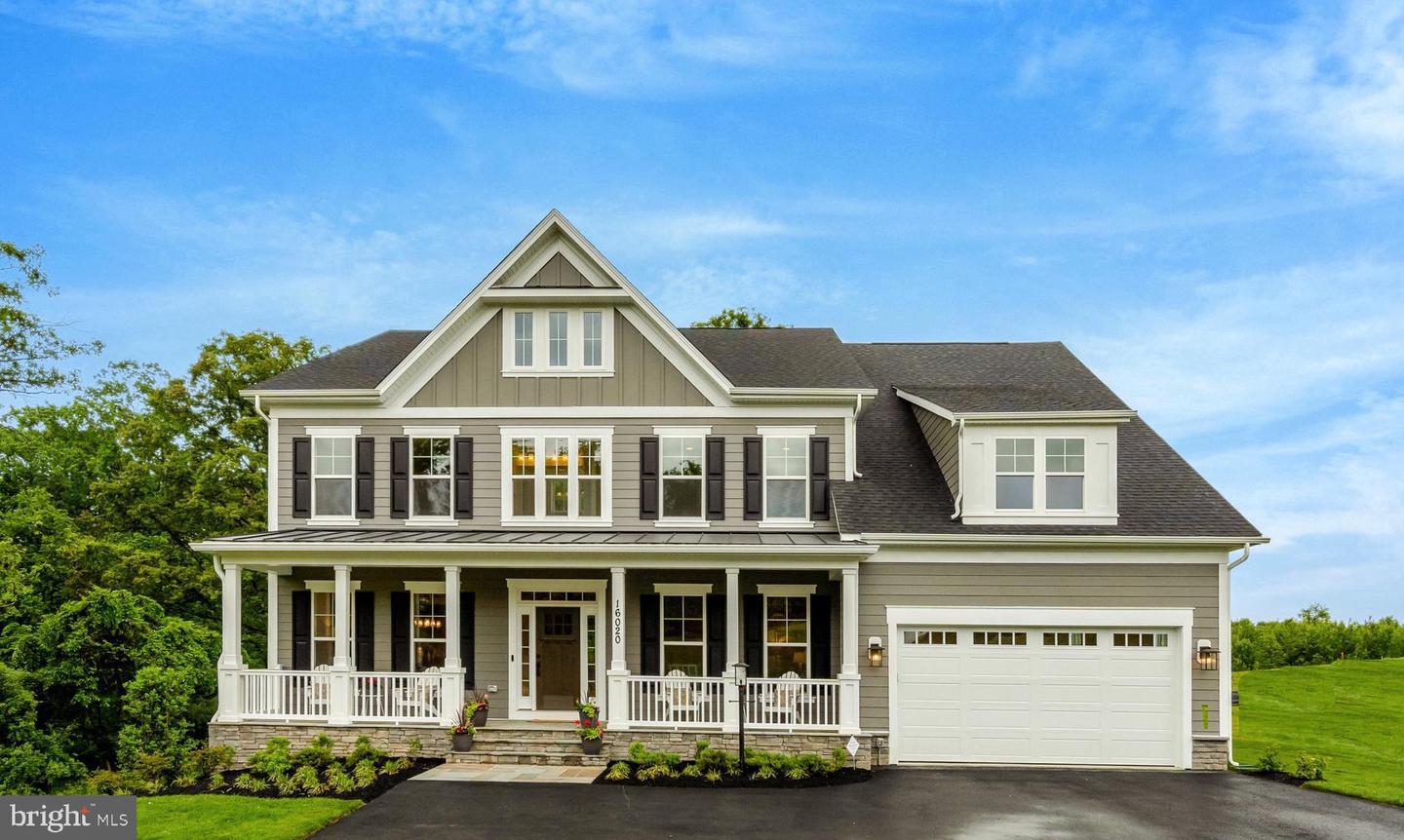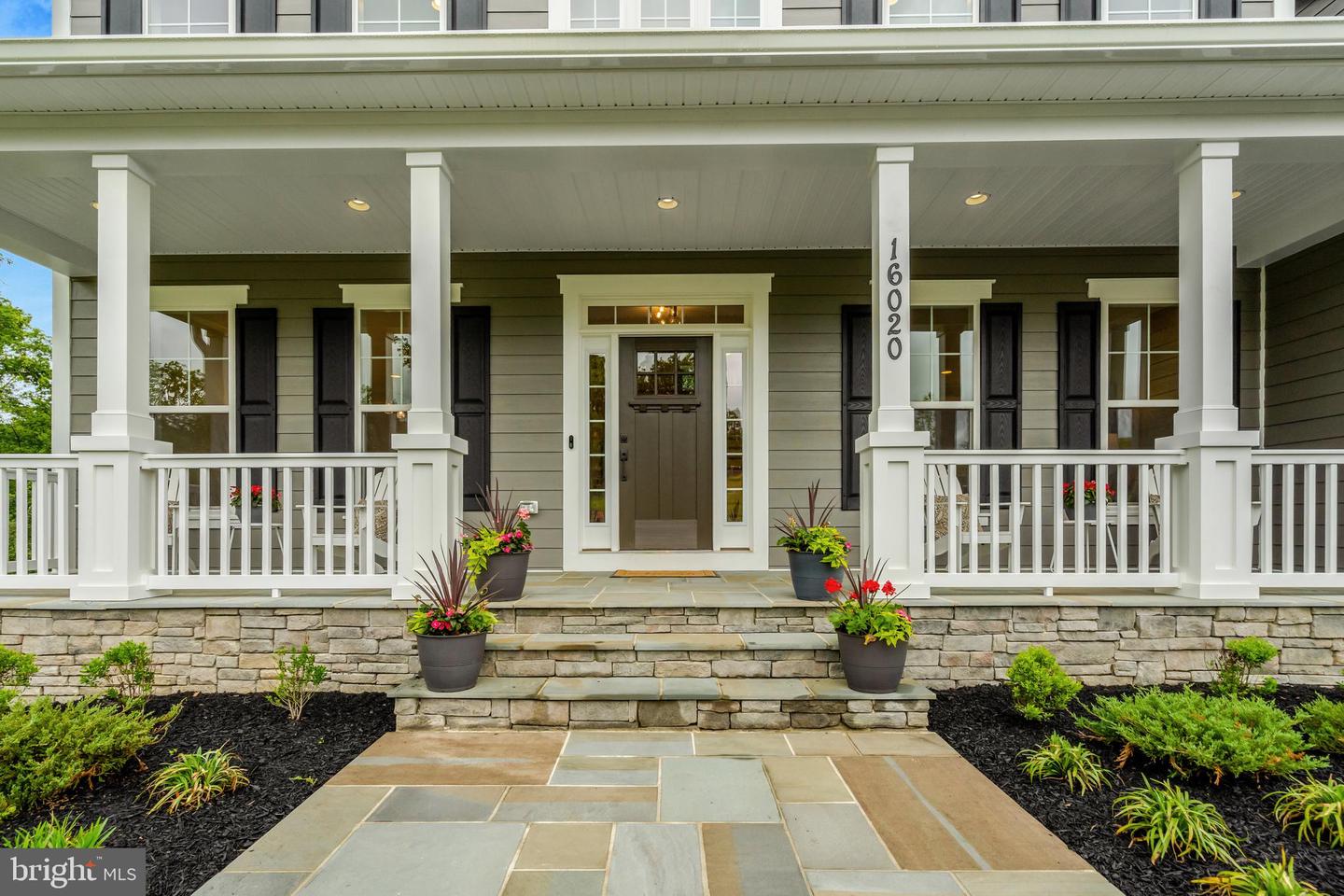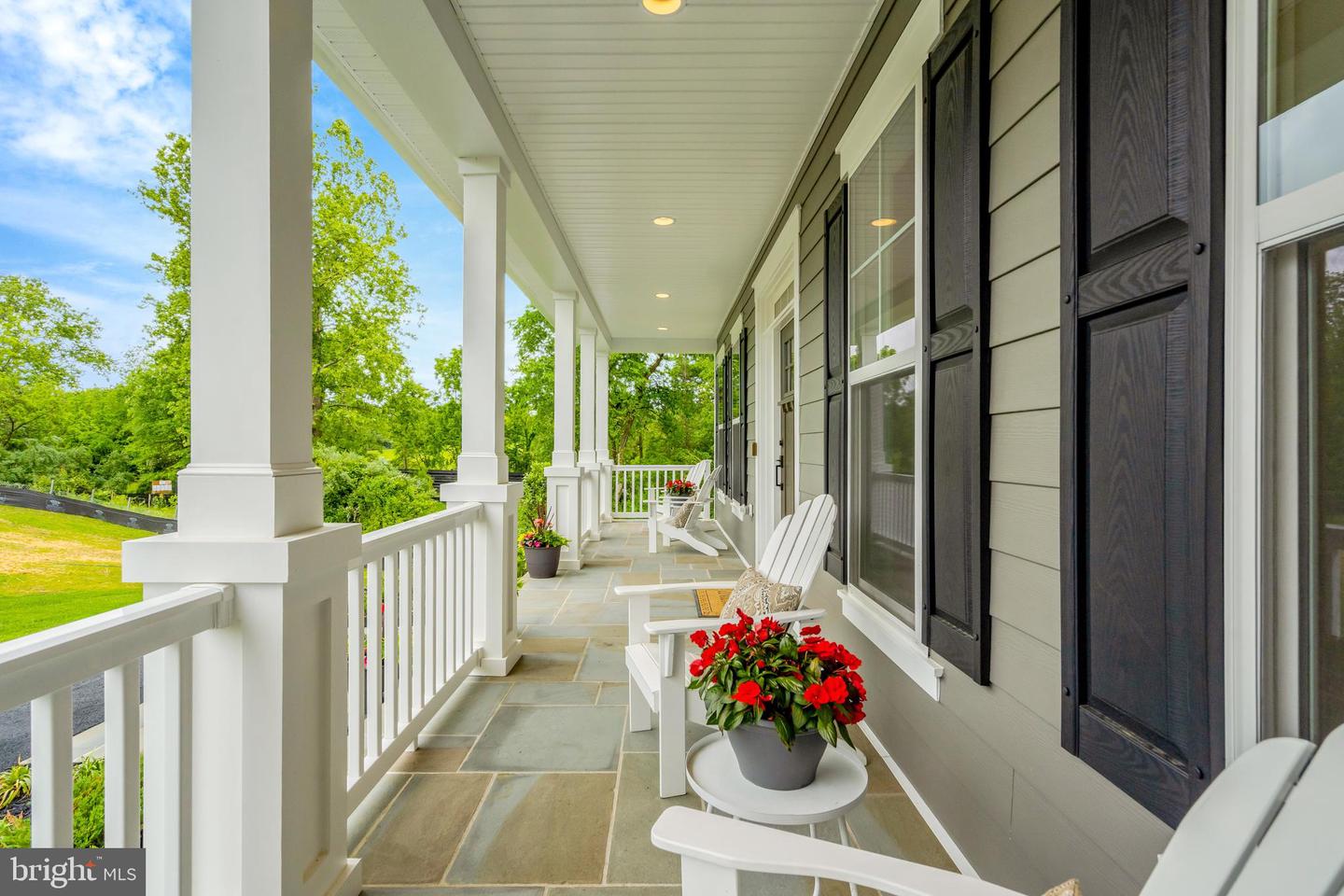


16020 Keymer Hill Ct, Hamilton, VA 20158
$1,662,285
4
Beds
5
Baths
6,383
Sq Ft
Single Family
Active
Listed by
Jennifer M Riddle
Pearson Smith Realty, LLC.
Last updated:
September 28, 2025, 01:56 PM
MLS#
VALO2098970
Source:
BRIGHTMLS
About This Home
Home Facts
Single Family
5 Baths
4 Bedrooms
Built in 2025
Price Summary
1,662,285
$260 per Sq. Ft.
MLS #:
VALO2098970
Last Updated:
September 28, 2025, 01:56 PM
Added:
3 month(s) ago
Rooms & Interior
Bedrooms
Total Bedrooms:
4
Bathrooms
Total Bathrooms:
5
Full Bathrooms:
4
Interior
Living Area:
6,383 Sq. Ft.
Structure
Structure
Architectural Style:
Craftsman, Traditional
Building Area:
6,383 Sq. Ft.
Year Built:
2025
Lot
Lot Size (Sq. Ft):
130,680
Finances & Disclosures
Price:
$1,662,285
Price per Sq. Ft:
$260 per Sq. Ft.
Contact an Agent
Yes, I would like more information from Coldwell Banker. Please use and/or share my information with a Coldwell Banker agent to contact me about my real estate needs.
By clicking Contact I agree a Coldwell Banker Agent may contact me by phone or text message including by automated means and prerecorded messages about real estate services, and that I can access real estate services without providing my phone number. I acknowledge that I have read and agree to the Terms of Use and Privacy Notice.
Contact an Agent
Yes, I would like more information from Coldwell Banker. Please use and/or share my information with a Coldwell Banker agent to contact me about my real estate needs.
By clicking Contact I agree a Coldwell Banker Agent may contact me by phone or text message including by automated means and prerecorded messages about real estate services, and that I can access real estate services without providing my phone number. I acknowledge that I have read and agree to the Terms of Use and Privacy Notice.